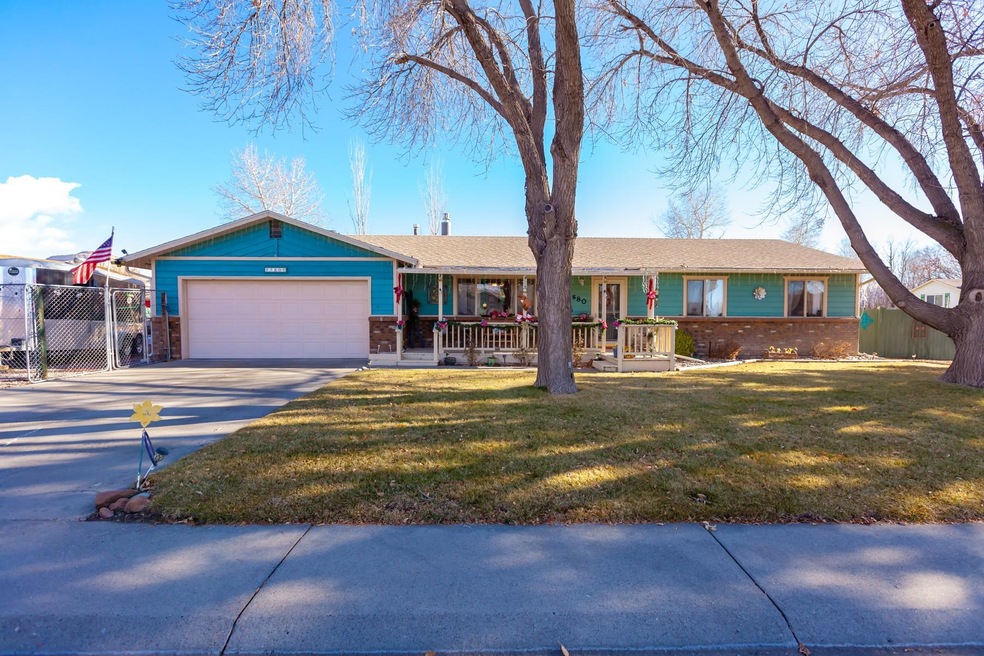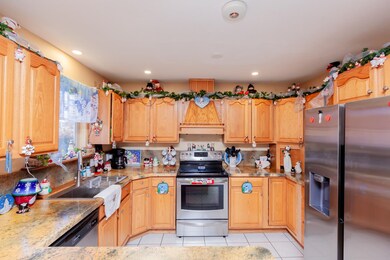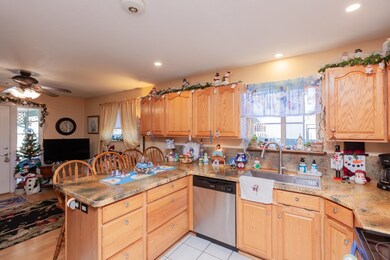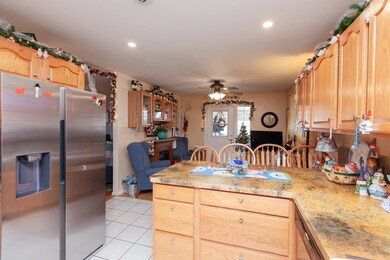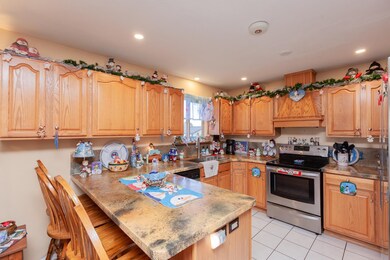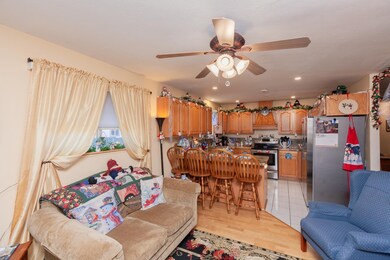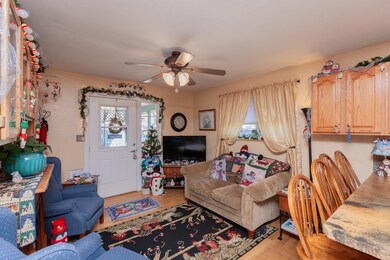
580 Stanford Way Grand Junction, CO 81504
Fruitvale NeighborhoodHighlights
- RV Access or Parking
- Ranch Style House
- Corner Lot
- Mature Trees
- Wood Flooring
- Covered patio or porch
About This Home
As of April 2025Charming 3-bedroom home on a corner lot with fantastic amenities! Nestled on a desirable corner lot, this well-maintained gem offers 3 bedrooms, 2 bathrooms, and a 2-car garage. The property also features a 20x11 covered patio, perfect for outdoor dining or relaxing evenings. This home truly stands out with ample RV parking and mature landscaping that creates an inviting environment to enjoy. Located close to shopping, restaurants, and local conveniences, this home provides the ideal blend of comfort and accessibility. Whether you’re a first-time homebuyer, growing family, or looking for a nice place to settle down, this property is a must-see. Don’t miss your chance—schedule your private showing today!
Last Agent to Sell the Property
RE/MAX 4000, INC License #FA40026191 Listed on: 01/01/2025

Home Details
Home Type
- Single Family
Est. Annual Taxes
- $1,520
Year Built
- Built in 1980
Lot Details
- 9,583 Sq Ft Lot
- Privacy Fence
- Chain Link Fence
- Landscaped
- Corner Lot
- Sprinkler System
- Mature Trees
- Raised Garden Beds
HOA Fees
- $13 Monthly HOA Fees
Home Design
- Ranch Style House
- Brick Exterior Construction
- Wood Frame Construction
- Asphalt Roof
- Masonite
Interior Spaces
- 1,380 Sq Ft Home
- Ceiling Fan
- Gas Log Fireplace
- Living Room
- Dining Room
- Crawl Space
- Laundry on main level
Kitchen
- Eat-In Kitchen
- Electric Oven or Range
- Range Hood
- <<microwave>>
- Dishwasher
- Disposal
Flooring
- Wood
- Carpet
- Tile
Bedrooms and Bathrooms
- 3 Bedrooms
- 2 Bathrooms
- Walk-in Shower
Parking
- 2 Car Attached Garage
- Garage Door Opener
- RV Access or Parking
Accessible Home Design
- Accessible Hallway
Outdoor Features
- Covered patio or porch
- Shed
Schools
- Fruitvale Elementary School
- Grand Mesa Middle School
- Central High School
Utilities
- Evaporated cooling system
- Baseboard Heating
- Programmable Thermostat
- Irrigation Water Rights
- Septic Design Installed
Community Details
- Bellford Subdivision
Listing and Financial Details
- Assessor Parcel Number 2943-101-11-009
- Seller Concessions Offered
Ownership History
Purchase Details
Home Financials for this Owner
Home Financials are based on the most recent Mortgage that was taken out on this home.Purchase Details
Home Financials for this Owner
Home Financials are based on the most recent Mortgage that was taken out on this home.Purchase Details
Home Financials for this Owner
Home Financials are based on the most recent Mortgage that was taken out on this home.Purchase Details
Home Financials for this Owner
Home Financials are based on the most recent Mortgage that was taken out on this home.Purchase Details
Home Financials for this Owner
Home Financials are based on the most recent Mortgage that was taken out on this home.Purchase Details
Home Financials for this Owner
Home Financials are based on the most recent Mortgage that was taken out on this home.Purchase Details
Purchase Details
Similar Homes in Grand Junction, CO
Home Values in the Area
Average Home Value in this Area
Purchase History
| Date | Type | Sale Price | Title Company |
|---|---|---|---|
| Special Warranty Deed | $366,000 | Land Title Guarantee | |
| Interfamily Deed Transfer | -- | None Available | |
| Warranty Deed | $199,990 | Abstract & Title Co-Mesa Cou | |
| Personal Reps Deed | $190,000 | None Available | |
| Warranty Deed | $207,900 | United Title Company | |
| Warranty Deed | $171,900 | Meridian Land Title Llc | |
| Interfamily Deed Transfer | $124,000 | -- | |
| Deed | $80,000 | -- |
Mortgage History
| Date | Status | Loan Amount | Loan Type |
|---|---|---|---|
| Open | $210,000 | New Conventional | |
| Previous Owner | $143,000 | New Conventional | |
| Previous Owner | $142,442 | FHA | |
| Previous Owner | $163,766 | Commercial | |
| Previous Owner | $135,000 | Purchase Money Mortgage | |
| Previous Owner | $166,320 | Purchase Money Mortgage | |
| Previous Owner | $137,520 | Purchase Money Mortgage | |
| Previous Owner | $30,128 | Credit Line Revolving | |
| Previous Owner | $93,000 | Unknown | |
| Closed | $34,380 | No Value Available |
Property History
| Date | Event | Price | Change | Sq Ft Price |
|---|---|---|---|---|
| 04/03/2025 04/03/25 | Sold | $366,000 | -1.1% | $265 / Sq Ft |
| 01/12/2025 01/12/25 | Pending | -- | -- | -- |
| 01/01/2025 01/01/25 | For Sale | $370,000 | +85.0% | $268 / Sq Ft |
| 06/05/2017 06/05/17 | Sold | $199,990 | -2.4% | $145 / Sq Ft |
| 04/17/2017 04/17/17 | Pending | -- | -- | -- |
| 03/03/2017 03/03/17 | For Sale | $204,900 | -- | $148 / Sq Ft |
Tax History Compared to Growth
Tax History
| Year | Tax Paid | Tax Assessment Tax Assessment Total Assessment is a certain percentage of the fair market value that is determined by local assessors to be the total taxable value of land and additions on the property. | Land | Improvement |
|---|---|---|---|---|
| 2024 | $1,520 | $19,460 | $4,230 | $15,230 |
| 2023 | $1,520 | $19,460 | $4,230 | $15,230 |
| 2022 | $1,300 | $16,200 | $3,480 | $12,720 |
| 2021 | $1,306 | $16,670 | $3,580 | $13,090 |
| 2020 | $1,184 | $15,350 | $3,220 | $12,130 |
| 2019 | $1,127 | $15,350 | $3,220 | $12,130 |
| 2018 | $989 | $12,220 | $3,240 | $8,980 |
| 2017 | $961 | $12,220 | $3,240 | $8,980 |
| 2016 | $855 | $12,480 | $3,180 | $9,300 |
| 2015 | $866 | $12,480 | $3,180 | $9,300 |
| 2014 | $649 | $9,180 | $2,790 | $6,390 |
Agents Affiliated with this Home
-
AHNA BROCK
A
Seller's Agent in 2025
AHNA BROCK
RE/MAX
(970) 216-4436
5 in this area
51 Total Sales
-
ALECIA GORDON

Buyer's Agent in 2025
ALECIA GORDON
MOUNTAIN VALLEY REAL ESTATE
(970) 260-2555
10 in this area
77 Total Sales
-
Karie O'Connor

Seller's Agent in 2017
Karie O'Connor
KARIE HILL O'CONNOR REAL ESTATE
(970) 216-2233
6 in this area
47 Total Sales
-
S
Buyer's Agent in 2017
SHELBY KENDALL
BRAY REAL ESTATE
Map
Source: Grand Junction Area REALTOR® Association
MLS Number: 20245612
APN: 2943-101-11-009
- 578 1/2 Willoughby
- 580 1/2 Willoughby
- 582 Willoughby
- 3172 Stanford Ct
- 568 1/2 Villa St Unit A
- 579 1/2 Fairfield Ct
- 580 W Conestoga Cir
- 3152 Forrest Way
- 3239 Orson Ave
- 3236 Orson Ave
- 3234 Orson Ave
- 602 Sky Ct
- 3195 F Rd Unit 19
- 3118 Marlin Ct
- 3115 Marlin Ct
- 612 Stan Dr
- 579 Fledgefield Dr
- 619 Silver Mountain Dr
- 3180 Hall Ave
- 3111 Clyde Ct
