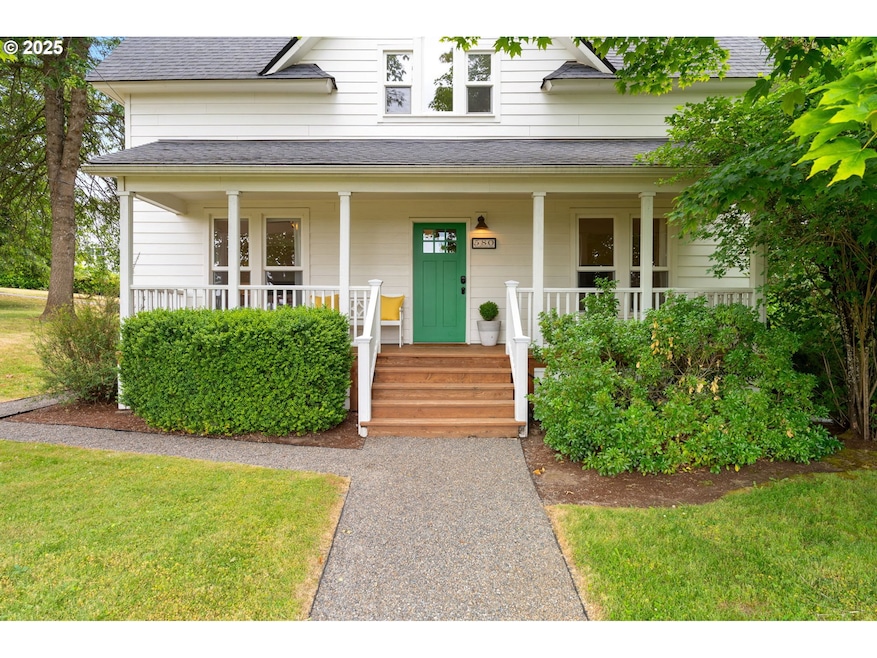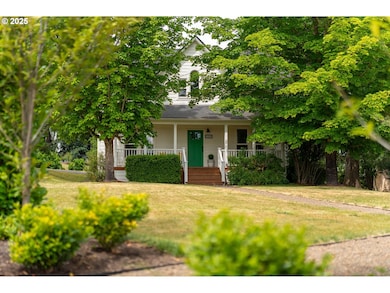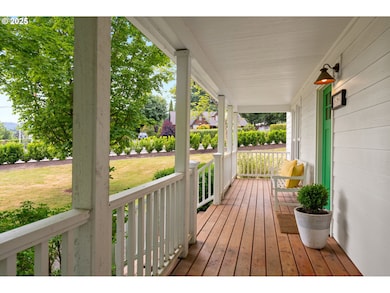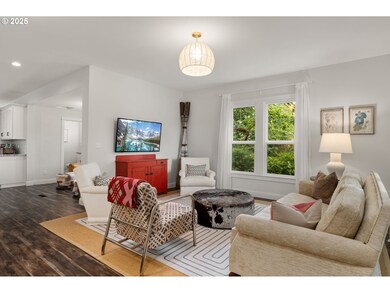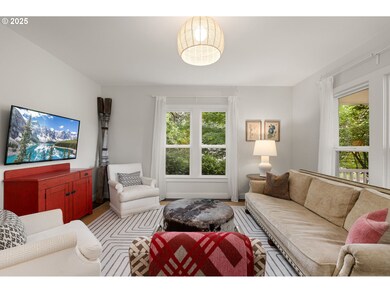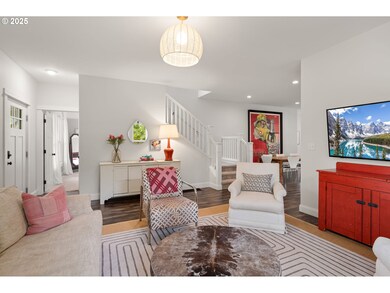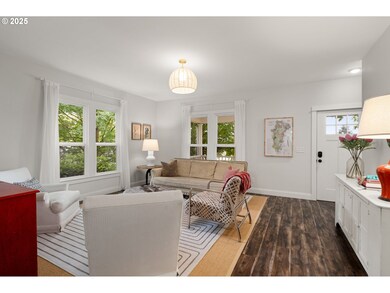580 SW 9th St Dundee, OR 97115
Dundee NeighborhoodEstimated payment $4,891/month
Highlights
- RV Access or Parking
- Built-In Refrigerator
- Deck
- Dundee Elementary School Rated 9+
- 0.7 Acre Lot
- Traditional Architecture
About This Home
OPEN 10/ 21 from 9– 11 a.m.! Situated on a picturesque 0.7-acre corner lot, this tastefully renovated early 1900s farmhouse offers the perfect blend of classic character and modern convenience. Surrounded by a park-like landscape, the property has been lovingly maintained and thoughtfully updated with quality finishes and amenities throughout.The inviting main level features an open-concept layout, ideal for entertaining and everyday living. The gourmet kitchen boasts granite countertops, a spacious eating island, and stainless steel appliances, and seamlessly flows into the dining and living areas. A luxurious primary suite on the main floor includes a beautifully appointed ensuite bath, creating a serene retreat. Upstairs, you’ll find three additional bedrooms—one with charming built-in bunk beds—alongside a remodeled guest bath with a tiled walk-in shower.High ceilings and expansive windows bathe the interior in natural light while capturing views of the lush, mature landscaping that surrounds the home.Set on an oversized lot with potential for additional development—consider the possibilities of a pool, sport court, detached shop, or guest cottage.All of this, just steps from Dundee’s renowned tasting rooms, restaurants, and the vibrant heart of Oregon wine country. This is a rare and exceptional opportunity to own a truly distinctive home in one of the Willamette Valley’s most desirable communities.
Home Details
Home Type
- Single Family
Est. Annual Taxes
- $3,859
Year Built
- Built in 1908
Lot Details
- 0.7 Acre Lot
- Corner Lot
- Level Lot
- Private Yard
- Garden
Parking
- 2 Car Detached Garage
- Driveway
- Off-Street Parking
- RV Access or Parking
Home Design
- Traditional Architecture
- Farmhouse Style Home
- Composition Roof
- Cement Siding
- Concrete Perimeter Foundation
Interior Spaces
- 3,332 Sq Ft Home
- 3-Story Property
- Built-In Features
- High Ceiling
- Ceiling Fan
- Double Pane Windows
- Vinyl Clad Windows
- Family Room
- Living Room
- Dining Room
- First Floor Utility Room
Kitchen
- Built-In Range
- Down Draft Cooktop
- Built-In Refrigerator
- Plumbed For Ice Maker
- Dishwasher
- Stainless Steel Appliances
- Cooking Island
- Kitchen Island
- Granite Countertops
- Tile Countertops
- Disposal
Flooring
- Wall to Wall Carpet
- Laminate
Bedrooms and Bathrooms
- 4 Bedrooms
- Primary Bedroom on Main
- Soaking Tub
Laundry
- Laundry Room
- Washer and Dryer
Unfinished Basement
- Basement Fills Entire Space Under The House
- Exterior Basement Entry
Accessible Home Design
- Accessibility Features
Outdoor Features
- Deck
- Patio
- Porch
Schools
- Dundee Elementary School
- Chehalem Valley Middle School
- Newberg High School
Utilities
- Forced Air Heating and Cooling System
- Heating System Uses Gas
- Gas Water Heater
Community Details
- No Home Owners Association
Listing and Financial Details
- Assessor Parcel Number 513034
Map
Home Values in the Area
Average Home Value in this Area
Tax History
| Year | Tax Paid | Tax Assessment Tax Assessment Total Assessment is a certain percentage of the fair market value that is determined by local assessors to be the total taxable value of land and additions on the property. | Land | Improvement |
|---|---|---|---|---|
| 2025 | $3,859 | $273,288 | -- | -- |
| 2024 | $3,611 | $265,328 | -- | -- |
| 2023 | $3,510 | $257,600 | $0 | $0 |
| 2022 | $3,443 | $250,097 | $0 | $0 |
| 2021 | $3,374 | $242,813 | $0 | $0 |
| 2020 | $2,042 | $159,071 | $0 | $0 |
| 2019 | $2,042 | $154,438 | $0 | $0 |
| 2018 | $2,076 | $149,940 | $0 | $0 |
| 2017 | $2,262 | $145,573 | $0 | $0 |
| 2016 | $2,223 | $141,333 | $0 | $0 |
| 2015 | $2,145 | $137,219 | $0 | $0 |
| 2014 | $1,936 | $133,224 | $0 | $0 |
Property History
| Date | Event | Price | List to Sale | Price per Sq Ft | Prior Sale |
|---|---|---|---|---|---|
| 10/24/2025 10/24/25 | Pending | -- | -- | -- | |
| 10/15/2025 10/15/25 | Price Changed | $867,000 | -6.3% | $260 / Sq Ft | |
| 06/27/2025 06/27/25 | For Sale | $925,000 | +36.9% | $278 / Sq Ft | |
| 06/05/2020 06/05/20 | Sold | $675,900 | -0.6% | $314 / Sq Ft | View Prior Sale |
| 05/10/2020 05/10/20 | Pending | -- | -- | -- | |
| 05/08/2020 05/08/20 | For Sale | $679,900 | -- | $316 / Sq Ft |
Purchase History
| Date | Type | Sale Price | Title Company |
|---|---|---|---|
| Bargain Sale Deed | -- | None Available | |
| Warranty Deed | $675,900 | First American | |
| Special Warranty Deed | $149,000 | Amerititle | |
| Warranty Deed | $298,000 | First American Title | |
| Interfamily Deed Transfer | -- | None Available |
Mortgage History
| Date | Status | Loan Amount | Loan Type |
|---|---|---|---|
| Previous Owner | $292,602 | FHA |
Source: Regional Multiple Listing Service (RMLS)
MLS Number: 264898491
APN: 513034
- 625 SW 9th St Unit 32
- 759 SW Carmen Heights Dr
- 1029 SW View Crest Dr
- 980 SW 7th St
- 1039 SW Upland Dr
- 906 SW Alder St Unit 4
- 623 SW 5th St
- 986 SW Tomahawk Place
- 310 SW Birch St
- 287 SW Oliver Ct
- 1277 SW 11th St
- 166 NW Cherry St
- 179 Oregon 99w
- 8380 NE Worden Hill Rd
- 10623 NE Fox Farm Rd
- 10580 NE Fox Farm Rd
- 19855 NE Trunk Rd
- 22305 NE Ilafern Ln
- 20850 NE Big Fir Ln
- 9989 NE Trillium Ln
