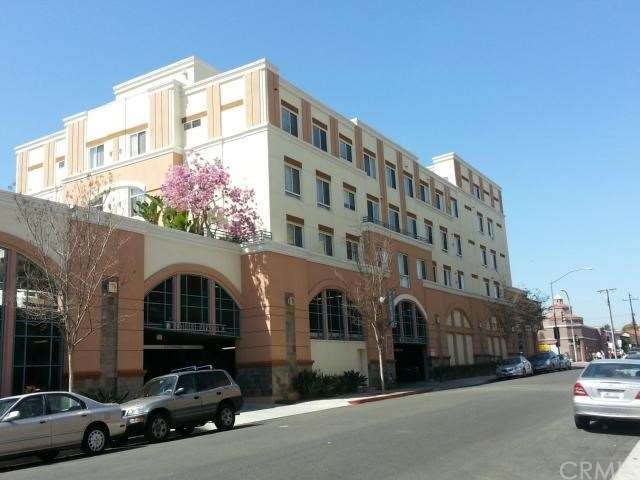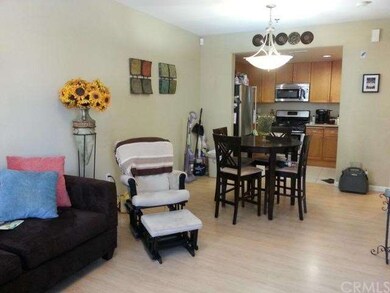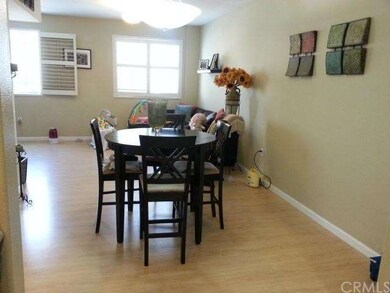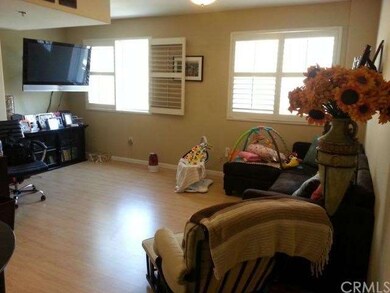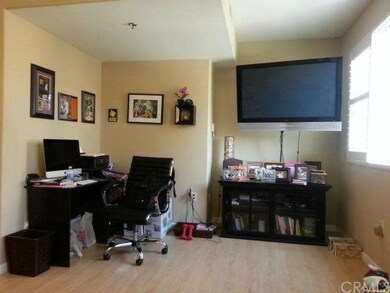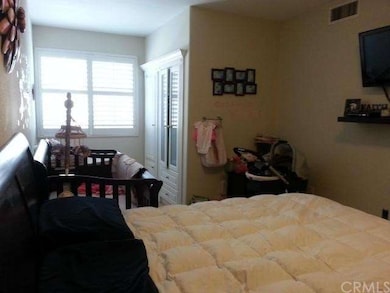
Alhambra Regency Plaza 580 W Main St Unit 129 Alhambra, CA 91801
Highlights
- Primary Bedroom Suite
- Clubhouse
- Recreation Room
- William Northrup Elementary School Rated A-
- Contemporary Architecture
- Main Floor Primary Bedroom
About This Home
As of November 2024Play a round tennis on top of the parking garage. Large open space, and clubhouse to accommodate lots of events. Comfortable living space with custom closets and window shutters. Stainless steel appliance and granite counter top in the kitchen, and the refrigerator is included. Laminated floor for easy maintenance. Originally built as a 2 bedroom unit, but the 2nd bedroom is opened as a den (by the previous owner), and can be easily enclosed for a bedroom or office. Stove and Microwave is about 2 years old. Very clean condition.
Relax by strolling around the quiet and secluded grass area and big open common area. Controlled parking / access, make this a worry free living environment. Most convenient location in town, close to Pasadena, LA Downtown and Glendale Business district, USC Medical Center, Cal Tech, PCC and Cal State LA.
Walking distance to Library, City Hall, Elementary & High school. Bus line, bank, movie thearter, shops, & restaurants lined up on Main Street. Best deal in town and a must see opportunity.
Last Agent to Sell the Property
GARRY JER & ASSOCIATES INC. License #00878560 Listed on: 03/17/2014
Last Buyer's Agent
Judith Liu
High Ten Partners Inc License #01271176

Property Details
Home Type
- Condominium
Est. Annual Taxes
- $6,409
Year Built
- Built in 2004
HOA Fees
- $222 Monthly HOA Fees
Parking
- 1 Car Garage
- Parking Available
- Assigned Parking
Home Design
- Contemporary Architecture
Interior Spaces
- 735 Sq Ft Home
- Recreation Room
- Laminate Flooring
- Eat-In Kitchen
- Laundry Room
- Property Views
Bedrooms and Bathrooms
- 2 Bedrooms
- Primary Bedroom on Main
- Primary Bedroom Suite
Additional Features
- Accessible Elevator Installed
- Exterior Lighting
- Two or More Common Walls
- Urban Location
- Central Heating and Cooling System
Listing and Financial Details
- Tax Lot 337
- Tax Tract Number 53369
- Assessor Parcel Number 5344011067
Community Details
Overview
- 81 Units
- Maintained Community
Amenities
- Clubhouse
- Laundry Facilities
Security
- Controlled Access
Ownership History
Purchase Details
Home Financials for this Owner
Home Financials are based on the most recent Mortgage that was taken out on this home.Purchase Details
Home Financials for this Owner
Home Financials are based on the most recent Mortgage that was taken out on this home.Purchase Details
Home Financials for this Owner
Home Financials are based on the most recent Mortgage that was taken out on this home.Purchase Details
Home Financials for this Owner
Home Financials are based on the most recent Mortgage that was taken out on this home.Purchase Details
Home Financials for this Owner
Home Financials are based on the most recent Mortgage that was taken out on this home.Purchase Details
Purchase Details
Home Financials for this Owner
Home Financials are based on the most recent Mortgage that was taken out on this home.Similar Homes in the area
Home Values in the Area
Average Home Value in this Area
Purchase History
| Date | Type | Sale Price | Title Company |
|---|---|---|---|
| Grant Deed | $565,000 | Fidelity National Title | |
| Grant Deed | $495,000 | Ticor Title | |
| Grant Deed | $364,500 | Fidelity | |
| Grant Deed | $390,000 | Ticor Title Co Glendale | |
| Grant Deed | $335,000 | Ticor Title Company | |
| Interfamily Deed Transfer | -- | -- | |
| Grant Deed | $210,000 | -- |
Mortgage History
| Date | Status | Loan Amount | Loan Type |
|---|---|---|---|
| Open | $113,000 | FHA | |
| Open | $472,250 | New Conventional | |
| Previous Owner | $371,250 | New Conventional | |
| Previous Owner | $312,000 | Negative Amortization | |
| Previous Owner | $250,000 | Credit Line Revolving | |
| Previous Owner | $268,000 | Fannie Mae Freddie Mac | |
| Previous Owner | $147,000 | Unknown |
Property History
| Date | Event | Price | Change | Sq Ft Price |
|---|---|---|---|---|
| 11/26/2024 11/26/24 | Sold | $565,000 | +1.1% | $769 / Sq Ft |
| 10/14/2024 10/14/24 | Pending | -- | -- | -- |
| 10/07/2024 10/07/24 | For Sale | $559,000 | 0.0% | $761 / Sq Ft |
| 01/10/2023 01/10/23 | Rented | $2,300 | 0.0% | -- |
| 01/04/2023 01/04/23 | For Rent | $2,300 | 0.0% | -- |
| 01/04/2022 01/04/22 | Sold | $495,000 | -0.8% | $673 / Sq Ft |
| 11/17/2021 11/17/21 | Pending | -- | -- | -- |
| 09/18/2021 09/18/21 | For Sale | $499,000 | +37.0% | $679 / Sq Ft |
| 06/20/2014 06/20/14 | Sold | $364,200 | -0.2% | $496 / Sq Ft |
| 04/23/2014 04/23/14 | Price Changed | $365,000 | -5.2% | $497 / Sq Ft |
| 03/17/2014 03/17/14 | For Sale | $385,000 | -- | $524 / Sq Ft |
Tax History Compared to Growth
Tax History
| Year | Tax Paid | Tax Assessment Tax Assessment Total Assessment is a certain percentage of the fair market value that is determined by local assessors to be the total taxable value of land and additions on the property. | Land | Improvement |
|---|---|---|---|---|
| 2024 | $6,409 | $514,998 | $356,337 | $158,661 |
| 2023 | $6,342 | $504,900 | $349,350 | $155,550 |
| 2022 | $5,193 | $420,700 | $292,829 | $127,871 |
| 2021 | $5,141 | $412,452 | $287,088 | $125,364 |
| 2019 | $4,961 | $400,221 | $278,574 | $121,647 |
| 2018 | $4,991 | $392,374 | $273,112 | $119,262 |
| 2016 | $4,597 | $377,139 | $262,507 | $114,632 |
| 2015 | $4,529 | $371,475 | $258,564 | $112,911 |
| 2014 | $3,829 | $314,000 | $248,900 | $65,100 |
Agents Affiliated with this Home
-

Seller's Agent in 2024
Kelly Kim
eXp Realty of California, Inc.
(831) 277-7837
33 Total Sales
-
C
Seller Co-Listing Agent in 2024
Christina Kim
-
Weili Chen

Buyer's Agent in 2024
Weili Chen
(626) 375-5998
15 Total Sales
-
Eun Kyung Kim
E
Seller's Agent in 2023
Eun Kyung Kim
New Star Realty
(714) 349-0072
39 Total Sales
-
Martha Haecherl

Buyer's Agent in 2023
Martha Haecherl
Keller Williams Realty
(949) 382-0636
47 Total Sales
-
Judith Liu

Seller's Agent in 2022
Judith Liu
RE/MAX
(626) 375-3501
29 Total Sales
About Alhambra Regency Plaza
Map
Source: California Regional Multiple Listing Service (CRMLS)
MLS Number: WS14054113
APN: 5344-011-067
- 580 W Main St Unit 323
- 410 W Main St Unit 231
- 11 S 3rd St Unit 510
- 215 S 5th St
- 32 N 4th St Unit B
- 134 N Atlantic Blvd Unit B
- 513 W Commonwealth Ave
- 140 N 4th St
- 309 N 4th St Unit D
- 400 N Atlantic Blvd
- 105 S Marguerita Ave Unit A
- 22 N Electric Ave
- 100 N Electric Ave Unit 5
- 120 W Grand Ave
- 414 N 3rd St
- 200 S Electric Ave Unit A
- 1412 Larch St
- 78 E Bay State St Unit 1E
- 437 S 1st St
- 713 S 8th St
