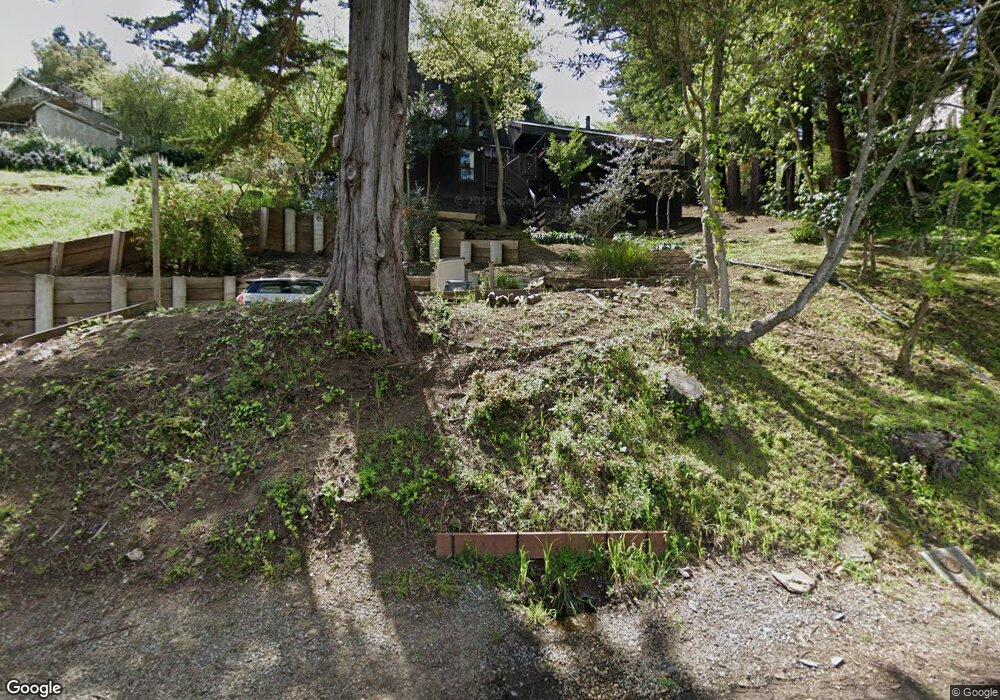580 Wildcat Canyon Rd Berkeley, CA 94708
Berkeley Hills NeighborhoodEstimated Value: $1,660,000 - $1,872,000
3
Beds
3
Baths
2,062
Sq Ft
$840/Sq Ft
Est. Value
About This Home
This home is located at 580 Wildcat Canyon Rd, Berkeley, CA 94708 and is currently estimated at $1,732,818, approximately $840 per square foot. 580 Wildcat Canyon Rd is a home located in Alameda County with nearby schools including Thousand Oaks Elementary School, Berkeley Arts Magnet at Whittier School, and Ruth Acty Elementary.
Ownership History
Date
Name
Owned For
Owner Type
Purchase Details
Closed on
Aug 17, 2021
Sold by
Thames Jonathan Will and Thames Jonathan
Bought by
Thames Jonathan Will
Current Estimated Value
Home Financials for this Owner
Home Financials are based on the most recent Mortgage that was taken out on this home.
Original Mortgage
$1,241,500
Outstanding Balance
$1,121,572
Interest Rate
2.9%
Mortgage Type
New Conventional
Estimated Equity
$611,246
Purchase Details
Closed on
Jul 21, 2017
Sold by
Kass Michael
Bought by
Thames Jonathan
Home Financials for this Owner
Home Financials are based on the most recent Mortgage that was taken out on this home.
Original Mortgage
$943,200
Interest Rate
3.9%
Mortgage Type
New Conventional
Purchase Details
Closed on
Mar 16, 2007
Sold by
Jackson Joseph L and Leskovar Joann L
Bought by
Kass Michael
Home Financials for this Owner
Home Financials are based on the most recent Mortgage that was taken out on this home.
Original Mortgage
$600,000
Interest Rate
6.31%
Mortgage Type
Purchase Money Mortgage
Create a Home Valuation Report for This Property
The Home Valuation Report is an in-depth analysis detailing your home's value as well as a comparison with similar homes in the area
Home Values in the Area
Average Home Value in this Area
Purchase History
| Date | Buyer | Sale Price | Title Company |
|---|---|---|---|
| Thames Jonathan Will | -- | Old Republic Title Company | |
| Thames Jonathan Will | -- | Old Republic Title Company | |
| Thames Jonathan | $1,179,000 | Old Republic Title Company | |
| Kass Michael | $1,030,000 | Chicago Title Co |
Source: Public Records
Mortgage History
| Date | Status | Borrower | Loan Amount |
|---|---|---|---|
| Open | Thames Jonathan Will | $1,241,500 | |
| Closed | Thames Jonathan | $943,200 | |
| Previous Owner | Kass Michael | $600,000 |
Source: Public Records
Tax History
| Year | Tax Paid | Tax Assessment Tax Assessment Total Assessment is a certain percentage of the fair market value that is determined by local assessors to be the total taxable value of land and additions on the property. | Land | Improvement |
|---|---|---|---|---|
| 2025 | $19,435 | $1,334,477 | $402,443 | $939,034 |
| 2024 | $19,435 | $1,308,174 | $394,552 | $920,622 |
| 2023 | $19,028 | $1,289,388 | $386,816 | $902,572 |
| 2022 | $18,702 | $1,257,111 | $379,233 | $884,878 |
| 2021 | $18,757 | $1,232,328 | $371,798 | $867,530 |
| 2020 | $17,839 | $1,226,631 | $367,989 | $858,642 |
| 2019 | $17,231 | $1,202,580 | $360,774 | $841,806 |
| 2018 | $16,950 | $1,179,000 | $353,700 | $825,300 |
| 2017 | $16,768 | $1,188,990 | $356,697 | $832,293 |
| 2016 | $16,300 | $1,165,681 | $349,704 | $815,977 |
| 2015 | $16,058 | $1,148,181 | $344,454 | $803,727 |
| 2014 | $15,744 | $1,125,697 | $337,709 | $787,988 |
Source: Public Records
Map
Nearby Homes
- 582 Euclid Ave
- 614 Cragmont Ave
- 479 Kentucky Ave
- 483 Boynton Ave
- 935 Grizzly Peak Blvd
- 549 Santa Barbara Rd
- 770 Santa Barbara Rd
- 600 San Luis Rd
- 1024 Miller Ave
- 826 Indian Rock Ave
- 225 Arlington Ave
- 1983 Yosemite Rd
- 201 Amherst Ave
- 46 Ardmore Rd
- 1106 Cragmont Ave
- 22 Windsor Ave
- 1110 Sterling Ave
- 1136 Keith Ave
- 1123 Park Hills Rd
- 1165 Cragmont Ave
- 25 Rosemont Ave
- 569 Vistamont Ave
- 27 Rosemont Ave
- 575 Vistamont Ave
- 571 Vistamont Ave
- 567 Vistamont Ave
- 601 Vistamont Ave
- 29 Rosemont Ave
- 5 Rochdale Way
- 605 Vistamont Ave
- 563 Vistamont Ave
- 1 My Way
- 4 Rochdale Way
- 1 Rochdale Way
- 609 Vistamont Ave
- 9 Rosemont Ave
- 3 Rochdale Way
- 574 Wildcat Canyon Rd
- 576 Vistamont Ave
- 574 Vistamont Ave
Your Personal Tour Guide
Ask me questions while you tour the home.
