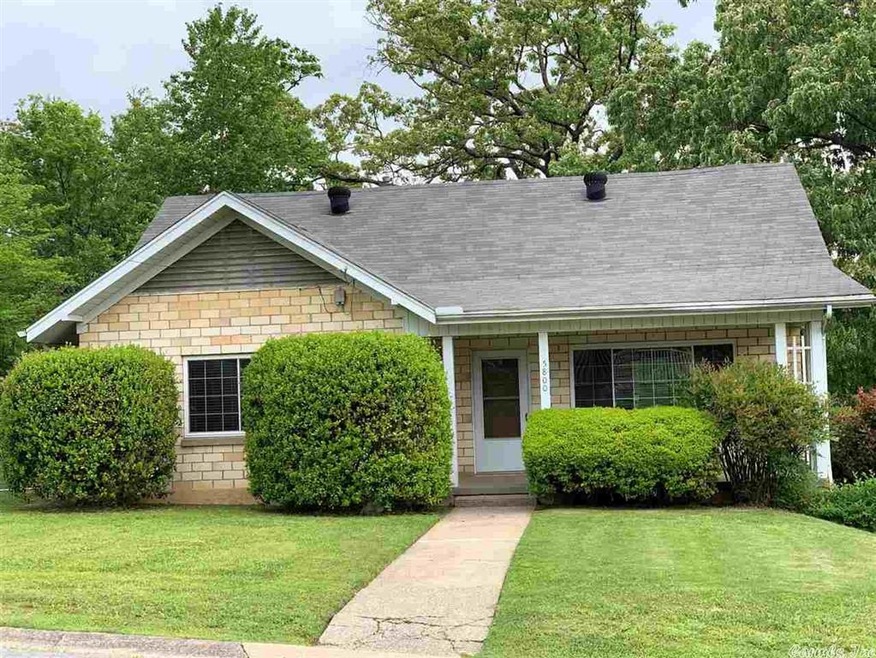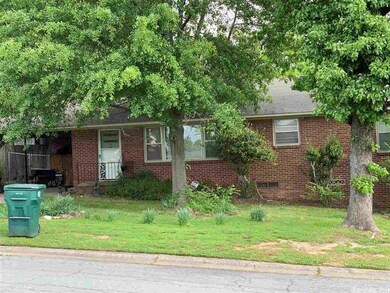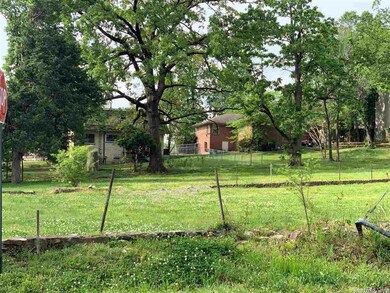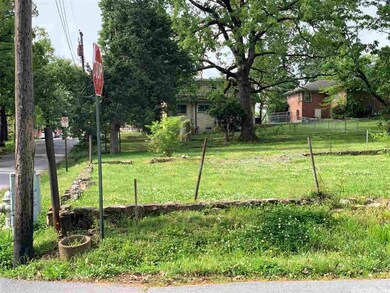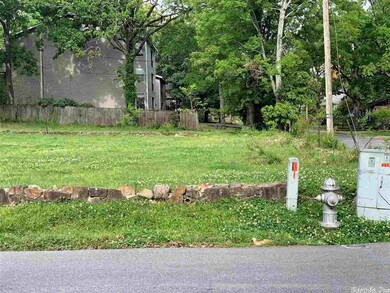
5800 B St Little Rock, AR 72205
Hillcrest NeighborhoodEstimated Value: $249,000 - $366,000
Highlights
- Traditional Architecture
- Corner Lot
- Central Heating and Cooling System
- Pulaski Heights Elementary School Rated A-
- 1-Story Property
About This Home
As of August 2021This package consist of two Single Family Homes and two vacant lots. All are currently zoned Office (O3) but surrounded by Multi-family (R4). Addresses of total Package: - 5800 W. B Street with improvements including a single family house, - 5804 W. B Street with improvements including a single family house - 5807 W. C Street a vacant city lot - 316 N. Pierce Street a vacant city lot.
Last Agent to Sell the Property
Chris Carland
Hathaway Group Listed on: 04/15/2021
Home Details
Home Type
- Single Family
Est. Annual Taxes
- $2,557
Year Built
- Built in 1948
Lot Details
- 10,454 Sq Ft Lot
- Corner Lot
- Level Lot
- Property is zoned O3
Home Design
- Traditional Architecture
- Brick Exterior Construction
- Architectural Shingle Roof
- Composition Roof
Interior Spaces
- 1,620 Sq Ft Home
- 1-Story Property
- Crawl Space
Parking
- Carport
- Parking Pad
Utilities
- Central Heating and Cooling System
- Co-Op Electric
Ownership History
Purchase Details
Purchase Details
Home Financials for this Owner
Home Financials are based on the most recent Mortgage that was taken out on this home.Similar Homes in the area
Home Values in the Area
Average Home Value in this Area
Purchase History
| Date | Buyer | Sale Price | Title Company |
|---|---|---|---|
| Jpl Construction Llc | $12,775 | None Listed On Document | |
| Ricks Properties Llc | $116,000 | Lenders Title Company |
Mortgage History
| Date | Status | Borrower | Loan Amount |
|---|---|---|---|
| Previous Owner | Jpl Construction Llc | $220,000 | |
| Previous Owner | Ricks Properties Llc | $132,500 |
Property History
| Date | Event | Price | Change | Sq Ft Price |
|---|---|---|---|---|
| 08/31/2021 08/31/21 | Sold | $575,000 | -3.4% | $355 / Sq Ft |
| 05/18/2021 05/18/21 | Pending | -- | -- | -- |
| 04/15/2021 04/15/21 | For Sale | $595,000 | -- | $367 / Sq Ft |
Tax History Compared to Growth
Tax History
| Year | Tax Paid | Tax Assessment Tax Assessment Total Assessment is a certain percentage of the fair market value that is determined by local assessors to be the total taxable value of land and additions on the property. | Land | Improvement |
|---|---|---|---|---|
| 2023 | $3,875 | $55,350 | $12,816 | $42,534 |
| 2022 | $3,875 | $55,350 | $12,816 | $42,534 |
| 2021 | $2,575 | $36,530 | $8,160 | $28,370 |
| 2020 | $2,557 | $36,530 | $8,160 | $28,370 |
| 2019 | $2,557 | $36,530 | $8,160 | $28,370 |
| 2018 | $2,557 | $36,530 | $8,160 | $28,370 |
| 2017 | $2,557 | $36,530 | $8,160 | $28,370 |
| 2016 | $2,354 | $40,970 | $5,750 | $35,220 |
| 2015 | $2,200 | $31,385 | $5,750 | $25,635 |
| 2014 | $2,200 | $26,905 | $5,750 | $21,155 |
Agents Affiliated with this Home
-

Seller's Agent in 2021
Chris Carland
Hathaway Group
-
Randy Sumbles

Buyer's Agent in 2021
Randy Sumbles
The Sumbles Team Keller Williams Realty
(501) 960-4111
24 in this area
450 Total Sales
Map
Source: Cooperative Arkansas REALTORS® MLS
MLS Number: 21012380
APN: 34L-094-00-030-00
- 320 N Pierce St
- 215 N Pierce St
- 215 ~ 217 N Pierce St
- 416 N Pierce St
- 200 N Fillmore St
- 201 N Fillmore St
- 5708 Lee Ave
- 700 N Fillmore St
- 700 N Taylor St
- 708 N Taylor St
- 520 N Tyler St
- 824 N Taylor St
- 816 N Polk St
- 105 N Plaza Dr
- 204 N Plaza Dr
- 5107 B St
- 309 Del Rio Dr
- 1017 N Fillmore St
- 1000 N Tyler St
- 1100 N Polk St
- 5800 B St
- B St
- 5804 B St
- 301 N Pierce St
- 5718 B St
- 319 N Pierce St
- 5700 B Street #13
- 5717 C St
- 5700 #17 B St
- 5700 B Street #9
- 5817 C St
- 5713 C St
- 211 N Pierce St
- 211 N Pierce St Unit 213 N Pierce Street
- 0 Pierce Unit 21002580
- 0 Pierce Unit 17011160
- 0 Pierce Unit 17017170
- 5806 C St
- 401 N Pierce St
- 5808 C St
