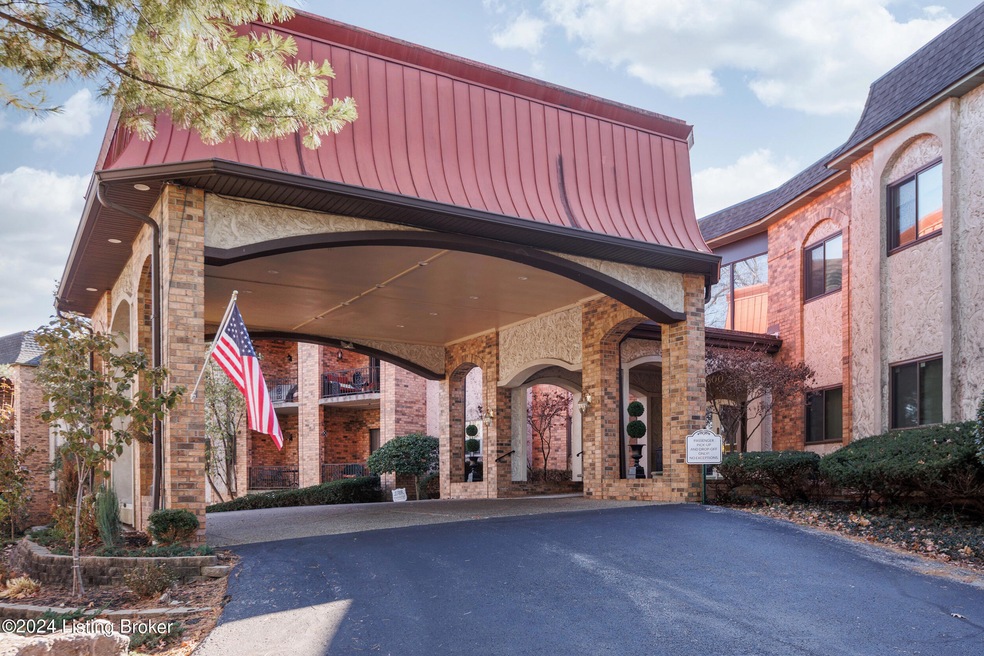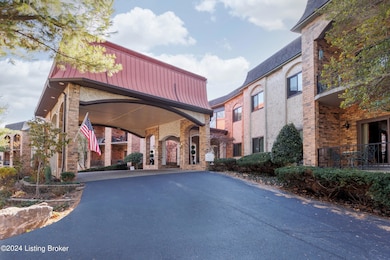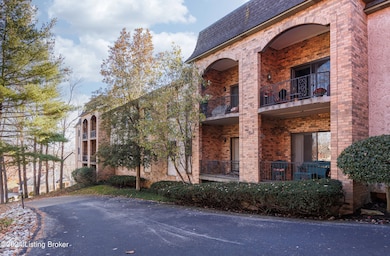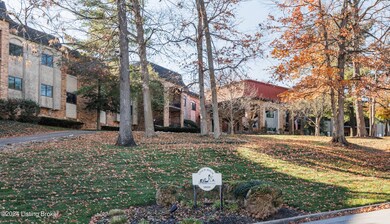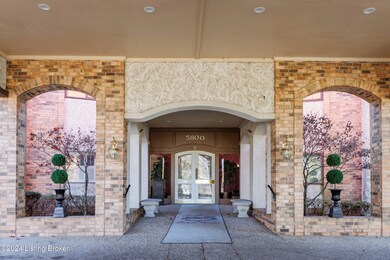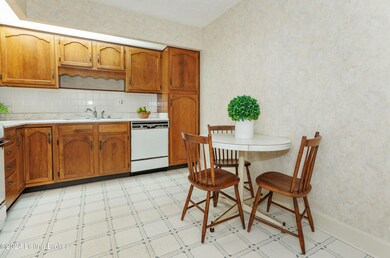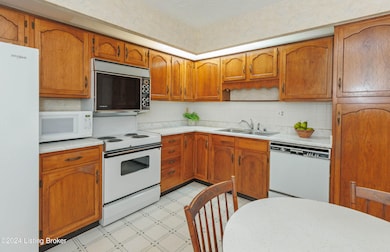
5800 Coach Gate Wynde Unit 278D Louisville, KY 40207
Highlights
- 1 Fireplace
- Balcony
- 2 Car Garage
- Norton Elementary School Rated A-
- Central Air
- Heat Pump System
About This Home
As of May 2024Convenient location in St. Matthews! This spacious 2 bedroom, 2 bathroom condominium has beautiful views and is close to local stores and highways. The unit includes an eat-in-kitchen with loads of cabinet and counter space. The formal dining room overlooks a large living room and is great for entertainment. Enjoy the cozy den with a wet bar and fireplace. Other amenities include outdoor pool, exercise facility, guest rooms and a fully equipped party room. Additional storage and 2 parking spaces are included in the garage area.
Last Agent to Sell the Property
Keller Williams Louisville East License #277754 Listed on: 01/08/2024

Last Buyer's Agent
Jill Tabor
Lenihan Sotheby's International Realty
Property Details
Home Type
- Condominium
Est. Annual Taxes
- $2,316
Year Built
- Built in 1977
Parking
- 2 Car Garage
Home Design
- Poured Concrete
- Shingle Roof
Interior Spaces
- 1,540 Sq Ft Home
- 1-Story Property
- 1 Fireplace
Bedrooms and Bathrooms
- 2 Bedrooms
- 2 Full Bathrooms
Outdoor Features
- Balcony
Utilities
- Central Air
- Heat Pump System
Listing and Financial Details
- Legal Lot and Block 278D / 1706
- Assessor Parcel Number 1706278D0000
- Seller Concessions Not Offered
Community Details
Overview
- Property has a Home Owners Association
- Coach Gate Subdivision
Recreation
- Tennis Courts
Ownership History
Purchase Details
Home Financials for this Owner
Home Financials are based on the most recent Mortgage that was taken out on this home.Similar Homes in Louisville, KY
Home Values in the Area
Average Home Value in this Area
Purchase History
| Date | Type | Sale Price | Title Company |
|---|---|---|---|
| Deed | $227,000 | None Listed On Document |
Mortgage History
| Date | Status | Loan Amount | Loan Type |
|---|---|---|---|
| Open | $40,000 | New Conventional |
Property History
| Date | Event | Price | Change | Sq Ft Price |
|---|---|---|---|---|
| 06/21/2025 06/21/25 | For Sale | $269,000 | 0.0% | $175 / Sq Ft |
| 06/10/2025 06/10/25 | Off Market | $269,000 | -- | -- |
| 06/03/2025 06/03/25 | For Sale | $269,000 | +18.5% | $175 / Sq Ft |
| 05/16/2024 05/16/24 | Sold | $227,000 | -8.8% | $147 / Sq Ft |
| 03/15/2024 03/15/24 | For Sale | $249,000 | 0.0% | $162 / Sq Ft |
| 03/14/2024 03/14/24 | Pending | -- | -- | -- |
| 03/08/2024 03/08/24 | Off Market | $249,000 | -- | -- |
| 02/24/2024 02/24/24 | Price Changed | $249,000 | -6.0% | $162 / Sq Ft |
| 01/08/2024 01/08/24 | For Sale | $265,000 | -- | $172 / Sq Ft |
Tax History Compared to Growth
Tax History
| Year | Tax Paid | Tax Assessment Tax Assessment Total Assessment is a certain percentage of the fair market value that is determined by local assessors to be the total taxable value of land and additions on the property. | Land | Improvement |
|---|---|---|---|---|
| 2024 | $2,316 | $254,100 | $0 | $254,100 |
| 2023 | $1,075 | $140,000 | $0 | $140,000 |
| 2022 | $1,146 | $140,000 | $0 | $140,000 |
| 2021 | $1,239 | $140,000 | $0 | $140,000 |
| 2020 | $1,165 | $140,000 | $0 | $140,000 |
| 2019 | $1,142 | $140,000 | $0 | $140,000 |
| 2018 | $1,147 | $140,000 | $0 | $140,000 |
| 2017 | $1,126 | $140,000 | $0 | $140,000 |
| 2013 | $1,120 | $112,000 | $0 | $112,000 |
Agents Affiliated with this Home
-
Jill Tabor
J
Seller's Agent in 2025
Jill Tabor
Keller Williams Louisville East
(502) 554-9500
3 in this area
19 Total Sales
Map
Source: Metro Search (Greater Louisville Association of REALTORS®)
MLS Number: 1652358
APN: 1706278D0000
- 5701 Coach Gate Wynde Unit 57
- 5800 Coach Gate Wynde Unit 312
- 5800 Coach Gate Wynde Unit 295B
- 1204 Wellington Place
- 1300 Killiney Place
- 609 Maryhill Ln
- 5220 Moccasin Trail
- 4116 Stoneview Dr Unit 1
- 4100 Elmwood Ave
- 104 Spruce Ln
- 5301 Pueblo Rd
- 6011 Windsong Ct
- 401 Stonehaven Commons Ct
- 4623 Brownsboro Rd
- 5307 Indian Crest Rd
- 504 Kinglan Rd
- 4029 Elmwood Ave
- 357 Ridgeway Ave
- 4018 Brookfield Ave
- 5612 Apache Rd
