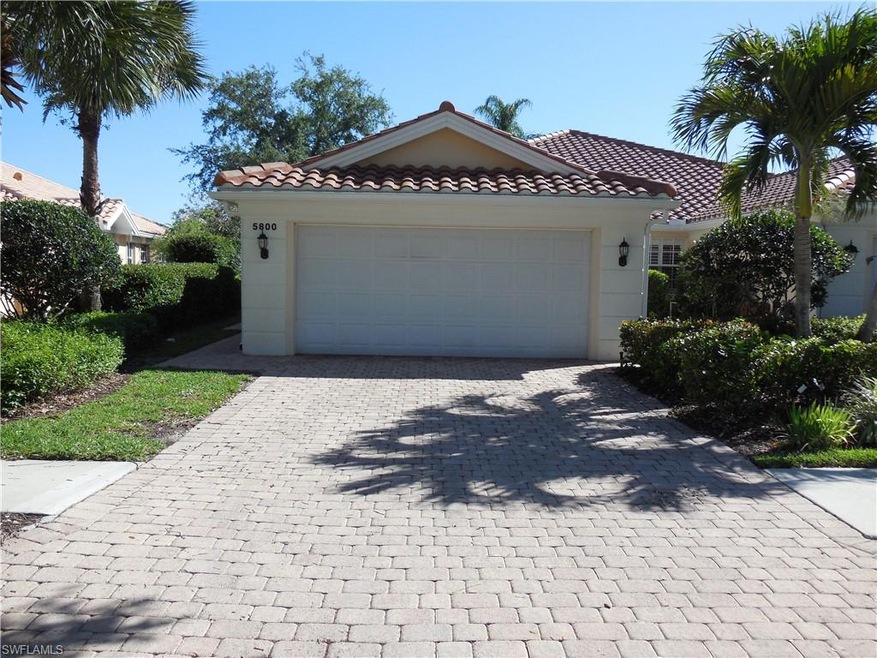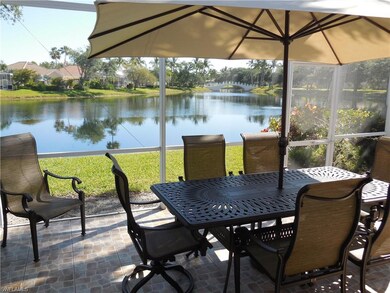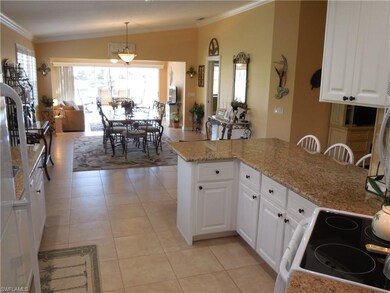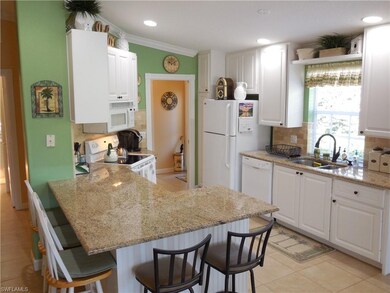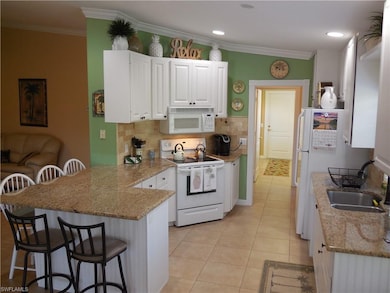
5800 Drummond Way Naples, FL 34119
Arrowhead-Island Walk NeighborhoodEstimated Value: $500,273 - $553,000
Highlights
- Lake Front
- Community Cabanas
- Clubhouse
- Vineyards Elementary School Rated A
- Gated with Attendant
- Vaulted Ceiling
About This Home
As of March 2022**NEW ROOF ** LEASE IN PLACE UNTIL 8/31/2022 WITH GREAT TENANTS** Start Enjoying Resort-Style Living in your MINT 2 Bedroom plus Open Den, 2 Bath Capri with a 2 Car Attached Garage. Enjoy entertaining with your updated Open kitchen featuring GRANITE counters, Plantation Shutters, Washer and Dryer in the sunny Laundry Room. The interior has CROWN MOLDING and is painted in stylish tones. CUSTOM TILE THROUGHOUT so there is NO CARPET to deal with… makes this home easy to maintain and move-in ready. Relax on your tiled Screened in Lanai over look Gorgeous Beautiful Lake-Views and enjoy our glorious Naples Sunrise. What a relaxing backdrop for your enjoyment of the Naples lifestyle in the luxury Award Winning Community of IslandWalk with its sought after location in North Naples and many Amenities including HD Comcast Cable Television and Internet included. Come and see for yourself what Resort Living is like!
Last Agent to Sell the Property
Islandwalk Properties, LLC License #NAPLES-249513254 Listed on: 01/11/2022
Last Buyer's Agent
Islandwalk Properties, LLC License #NAPLES-249513254 Listed on: 01/11/2022
Property Details
Home Type
- Condominium
Est. Annual Taxes
- $3,169
Year Built
- Built in 1999
Lot Details
- Lake Front
- Northeast Facing Home
- Gated Home
HOA Fees
- $418 Monthly HOA Fees
Parking
- 2 Car Attached Garage
- Automatic Garage Door Opener
Home Design
- Traditional Architecture
- Villa
- Poured Concrete
- Stucco
- Tile
Interior Spaces
- 1,680 Sq Ft Home
- 1-Story Property
- Custom Mirrors
- Central Vacuum
- Vaulted Ceiling
- Ceiling Fan
- Shutters
- Single Hung Windows
- Sliding Windows
- Great Room
- Family or Dining Combination
- Den
- Hobby Room
- Screened Porch
- Tile Flooring
- Lake Views
Kitchen
- Breakfast Bar
- Self-Cleaning Oven
- Microwave
- Ice Maker
- Dishwasher
- Built-In or Custom Kitchen Cabinets
- Disposal
Bedrooms and Bathrooms
- 2 Bedrooms
- Split Bedroom Floorplan
- Built-In Bedroom Cabinets
- Walk-In Closet
- 2 Full Bathrooms
- Dual Sinks
- Shower Only
Laundry
- Laundry Room
- Dryer
- Washer
- Laundry Tub
Home Security
Outdoor Features
- Screened Balcony
Schools
- Vineyards Elementary School
- Oakridge Middle School
- Gulf Coast High School
Utilities
- Central Heating and Cooling System
- Underground Utilities
- High Speed Internet
- Multiple Phone Lines
- Cable TV Available
Listing and Financial Details
- Assessor Parcel Number 52250003481
Community Details
Overview
- $1,500 Secondary HOA Transfer Fee
- 2 Units
- Island Walk Condos
- Car Wash Area
Amenities
- Restaurant
- Beauty Salon
- Clubhouse
- Community Library
- Bike Room
Recreation
- Tennis Courts
- Pickleball Courts
- Bocce Ball Court
- Exercise Course
- Community Cabanas
- Community Pool
- Putting Green
- Bike Trail
Pet Policy
- Pets Allowed
Security
- Gated with Attendant
- Fire and Smoke Detector
Ownership History
Purchase Details
Purchase Details
Home Financials for this Owner
Home Financials are based on the most recent Mortgage that was taken out on this home.Purchase Details
Home Financials for this Owner
Home Financials are based on the most recent Mortgage that was taken out on this home.Purchase Details
Purchase Details
Home Financials for this Owner
Home Financials are based on the most recent Mortgage that was taken out on this home.Similar Homes in the area
Home Values in the Area
Average Home Value in this Area
Purchase History
| Date | Buyer | Sale Price | Title Company |
|---|---|---|---|
| Martinez Family Trust | -- | None Listed On Document | |
| Martinez Robert D | $475,000 | Conrad Willkomm Pa | |
| Mancari Anthony | $219,100 | Aries Title Inc | |
| Erb Mary E Persons | -- | -- | |
| Erb Mary E Persons | $159,900 | -- |
Mortgage History
| Date | Status | Borrower | Loan Amount |
|---|---|---|---|
| Previous Owner | Martinez Robert D | $356,250 | |
| Previous Owner | Erb Mary E Persons | $544,185 | |
| Previous Owner | Erb Mary Beth | $50,000 | |
| Previous Owner | Erb Mary E Persons | $116,000 |
Property History
| Date | Event | Price | Change | Sq Ft Price |
|---|---|---|---|---|
| 03/11/2022 03/11/22 | Sold | $475,000 | -1.0% | $283 / Sq Ft |
| 01/15/2022 01/15/22 | Pending | -- | -- | -- |
| 01/11/2022 01/11/22 | For Sale | $479,900 | +119.0% | $286 / Sq Ft |
| 06/29/2012 06/29/12 | Sold | $219,100 | 0.0% | $130 / Sq Ft |
| 05/30/2012 05/30/12 | Pending | -- | -- | -- |
| 01/13/2012 01/13/12 | For Sale | $219,100 | -- | $130 / Sq Ft |
Tax History Compared to Growth
Tax History
| Year | Tax Paid | Tax Assessment Tax Assessment Total Assessment is a certain percentage of the fair market value that is determined by local assessors to be the total taxable value of land and additions on the property. | Land | Improvement |
|---|---|---|---|---|
| 2023 | $4,488 | $411,026 | $196,822 | $214,204 |
| 2022 | $3,564 | $283,512 | $0 | $0 |
| 2021 | $3,169 | $257,738 | $82,211 | $175,527 |
| 2020 | $3,196 | $263,026 | $93,682 | $169,344 |
| 2019 | $3,069 | $250,309 | $86,990 | $163,319 |
| 2018 | $3,047 | $249,200 | $92,726 | $156,474 |
| 2017 | $3,158 | $257,439 | $100,373 | $157,066 |
| 2016 | $3,090 | $245,002 | $0 | $0 |
| 2015 | $2,818 | $222,729 | $0 | $0 |
| 2014 | $2,572 | $202,481 | $0 | $0 |
Agents Affiliated with this Home
-
Scott Campbell

Seller's Agent in 2022
Scott Campbell
Islandwalk Properties, LLC
(239) 287-2338
84 in this area
89 Total Sales
-
Lindsey Derence

Seller's Agent in 2012
Lindsey Derence
Premiere Plus Realty Company
(239) 248-3183
2 in this area
6 Total Sales
-
Gary Helms Team

Buyer's Agent in 2012
Gary Helms Team
Islandwalk Realty
(239) 821-1968
44 in this area
48 Total Sales
Map
Source: Naples Area Board of REALTORS®
MLS Number: 222002475
APN: 52250003481
- 5800 Drummond Way
- 5796 Drummond Way
- 5804 Drummond Way
- 5792 Drummond Way
- 5808 Drummond Way
- 5788 Drummond Way
- 5812 Drummond Way
- 5784 Drummond Way
- 5816 Drummond Way
- 5799 Drummond Way
- 5795 Drummond Way
- 5809 Drummond Way
- 5780 Drummond Way
- 5785 Drummond Way
- 5822 Drummond Way
- 5813 Drummond Way
- 5781 Drummond Way
- 5821 Drummond Way
- 5826 Drummond Way
- 5776 Drummond Way
