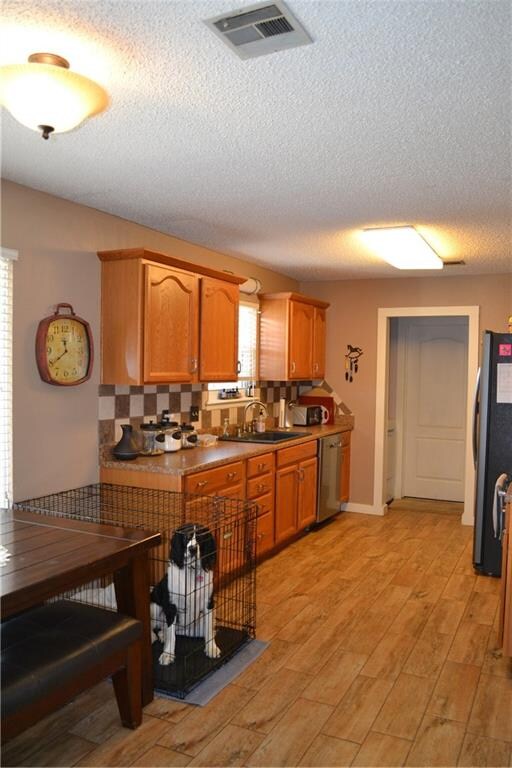
5800 Earl Dr Shawnee, OK 74804
Estimated Value: $162,000 - $220,000
Highlights
- Ranch Style House
- Separate Outdoor Workshop
- Partial Storm Protection
- Covered patio or porch
- 2 Car Attached Garage
- Interior Lot
About This Home
As of April 2018NORTH ROCK CREEK ........... Sparkling Clean ....... Newly updated with new ceramic tile flooring throughout. Lovely, updated kitchen cabinets and appliances. Fireplace in living room is wood burning, but has gas logs in it now. ADA bath in Master bedroom. Covered patio. New chain link fencing. There is an attached 2-car garage PLUS a 2 car Carport PLUS a super size 40'x30' insulated workshop with concrete floors. New Storm Cellar in the backyard straight out from the back door, but not in the way. Affordable, close-in acreages are hard to find, so don't delay.....call today!
Home Details
Home Type
- Single Family
Est. Annual Taxes
- $1,712
Year Built
- Built in 1981
Lot Details
- 1.25 Acre Lot
- Interior Lot
Parking
- 2 Car Attached Garage
- Garage Door Opener
Home Design
- Ranch Style House
- Slab Foundation
- Brick Frame
- Composition Roof
Interior Spaces
- 1,312 Sq Ft Home
- Gas Log Fireplace
- Tile Flooring
Kitchen
- Electric Oven
- Electric Range
- Free-Standing Range
Bedrooms and Bathrooms
- 3 Bedrooms
- 2 Full Bathrooms
Home Security
- Partial Storm Protection
- Storm Doors
- Fire and Smoke Detector
Outdoor Features
- Covered patio or porch
- Separate Outdoor Workshop
- Outbuilding
Utilities
- Central Heating and Cooling System
- Well
- Septic Tank
Listing and Financial Details
- Legal Lot and Block 10 / 2
Ownership History
Purchase Details
Home Financials for this Owner
Home Financials are based on the most recent Mortgage that was taken out on this home.Purchase Details
Purchase Details
Home Financials for this Owner
Home Financials are based on the most recent Mortgage that was taken out on this home.Purchase Details
Similar Homes in Shawnee, OK
Home Values in the Area
Average Home Value in this Area
Purchase History
| Date | Buyer | Sale Price | Title Company |
|---|---|---|---|
| Mace Roy W | $135,000 | First American Title | |
| Kinnamon Jimmy Daryl | -- | None Available | |
| Kinnamon Jimmy | -- | None Available | |
| Kinnamon Jimmy D | $99,500 | -- |
Mortgage History
| Date | Status | Borrower | Loan Amount |
|---|---|---|---|
| Previous Owner | Kinnamon Jimmy Daryl | $122,000 | |
| Previous Owner | Kinnamon Jimmy | $112,500 | |
| Previous Owner | Kinnamon Jimmy | $110,838 | |
| Previous Owner | Kinnamon Jimmy D | $11,934 |
Property History
| Date | Event | Price | Change | Sq Ft Price |
|---|---|---|---|---|
| 04/03/2018 04/03/18 | Sold | $135,000 | -6.9% | $103 / Sq Ft |
| 03/10/2018 03/10/18 | Pending | -- | -- | -- |
| 03/06/2018 03/06/18 | For Sale | $145,000 | -- | $111 / Sq Ft |
Tax History Compared to Growth
Tax History
| Year | Tax Paid | Tax Assessment Tax Assessment Total Assessment is a certain percentage of the fair market value that is determined by local assessors to be the total taxable value of land and additions on the property. | Land | Improvement |
|---|---|---|---|---|
| 2024 | $1,712 | $14,920 | $1,680 | $13,240 |
| 2023 | $1,712 | $14,920 | $1,680 | $13,240 |
| 2022 | $1,692 | $14,920 | $1,680 | $13,240 |
| 2021 | $1,743 | $14,920 | $1,680 | $13,240 |
| 2020 | $1,816 | $15,315 | $1,680 | $13,635 |
| 2019 | $1,900 | $16,137 | $1,800 | $14,337 |
| 2018 | $0 | $13,515 | $1,680 | $11,835 |
| 2017 | $0 | $13,713 | $1,680 | $12,033 |
| 2016 | $1,100 | $12,297 | $1,680 | $10,617 |
| 2015 | $1,100 | $11,711 | $1,680 | $10,031 |
| 2014 | $1,106 | $11,777 | $1,680 | $10,097 |
Agents Affiliated with this Home
-
Dee Lowrey

Seller's Agent in 2018
Dee Lowrey
Legacy Realty Team, LLC
(405) 826-1999
36 Total Sales
Map
Source: MLSOK
MLS Number: 810278
APN: 670500002010000000
- 5707 Earl Dr
- 204 Outlander Way
- 10349 N Bryan Ave
- 5505 Aquarius
- 20 N Bryan Ave
- 8 N Bryan Ave
- 7777 Arthur Rd
- 8888 Arthur Rd
- 41208 Hazel Dell Rd
- 233 Hope Ave
- 219 Hope Ave
- 213 Hope Ave
- 207 Hope Ave
- 139 Trimble Dr
- 126 Hope Ave
- 103 Trimble Dr
- 138 Trimble Dr
- 43905 Limestone Dr
- 42773 Garrett's Lake Rd
- 4523 Red Bird Rd






