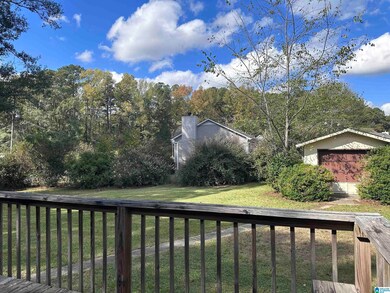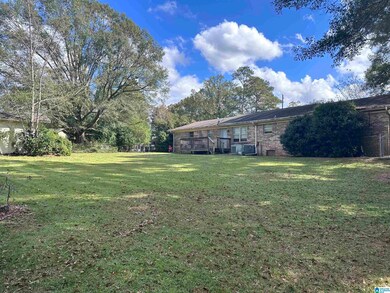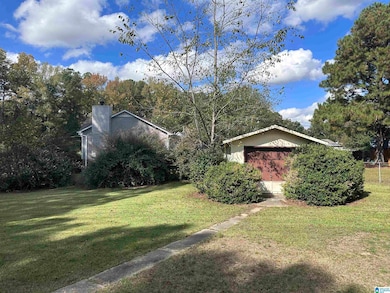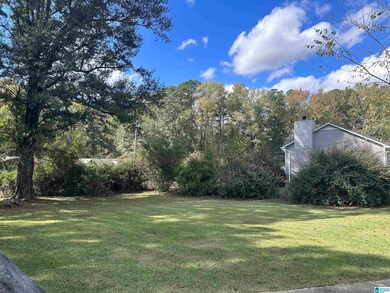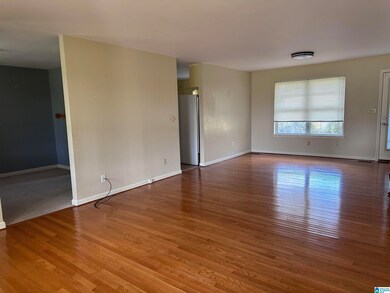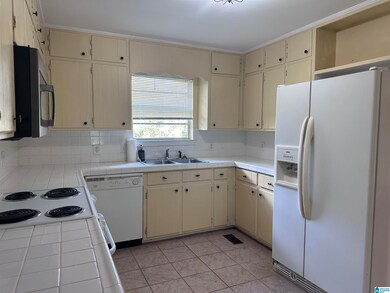
5800 Meadowview Ln Mount Olive, AL 35117
Highlights
- Deck
- Attic
- Porch
- Wood Flooring
- Fenced Yard
- Tile Countertops
About This Home
As of January 2025Welcome to 5800 Meadowview Lane! This charming, full-brick, 3-bedroom, 2-bath home in Mt. Olive, AL, is a single-level gem just waiting for a touch of sparkle. A main-level, 2-car garage adds convenience, and inside, a spacious layout offers easy flow between living areas. Each bedroom is bright and roomy, while both bathrooms feature durable ceramic tile. With just a bit of paint and polish, this home can become a real head-turner! The home’s inviting layout starts with a main-level, two-car garage that provides easy access and convenience, making daily tasks a breeze. Inside you’ll find a spacious living area that flows seamlessly into a well-designed kitchen. Outside, enjoy a fully fenced backyard—complete with a storage shed for added utility. Located in a peaceful, established neighborhood, this property is full of potential and ready for someone to make it shine. Embrace the opportunity to create your dream home here! Ready to unlock its full potential?
Home Details
Home Type
- Single Family
Est. Annual Taxes
- $2,195
Year Built
- Built in 1977
Lot Details
- 0.6 Acre Lot
- Fenced Yard
Parking
- 2 Car Garage
- Side Facing Garage
- Driveway
Home Design
- Vinyl Siding
- Four Sided Brick Exterior Elevation
Interior Spaces
- 1,350 Sq Ft Home
- 1-Story Property
- Combination Dining and Living Room
- Crawl Space
- Pull Down Stairs to Attic
- Gas Dryer Hookup
Kitchen
- Stove
- Dishwasher
- Tile Countertops
Flooring
- Wood
- Carpet
- Tile
Bedrooms and Bathrooms
- 3 Bedrooms
- 2 Full Bathrooms
- Bathtub and Shower Combination in Primary Bathroom
- Separate Shower
- Linen Closet In Bathroom
Outdoor Features
- Deck
- Porch
Schools
- Mt Olive Elementary School
- Bragg Middle School
- Gardendale High School
Utilities
- Central Air
- Heating System Uses Gas
- Electric Water Heater
- Septic Tank
Community Details
- $15 Other Monthly Fees
Listing and Financial Details
- Visit Down Payment Resource Website
- Assessor Parcel Number 14-00-04-2-001-029.000
Ownership History
Purchase Details
Home Financials for this Owner
Home Financials are based on the most recent Mortgage that was taken out on this home.Purchase Details
Purchase Details
Purchase Details
Home Financials for this Owner
Home Financials are based on the most recent Mortgage that was taken out on this home.Similar Homes in Mount Olive, AL
Home Values in the Area
Average Home Value in this Area
Purchase History
| Date | Type | Sale Price | Title Company |
|---|---|---|---|
| Warranty Deed | $218,000 | None Listed On Document | |
| Warranty Deed | -- | -- | |
| Warranty Deed | $151,000 | Cahaba Title Inc | |
| Warranty Deed | $110,000 | Cahaba Title Inc |
Mortgage History
| Date | Status | Loan Amount | Loan Type |
|---|---|---|---|
| Open | $210,724 | FHA | |
| Previous Owner | $110,000 | No Value Available |
Property History
| Date | Event | Price | Change | Sq Ft Price |
|---|---|---|---|---|
| 01/14/2025 01/14/25 | Sold | $218,000 | -3.1% | $161 / Sq Ft |
| 11/01/2024 11/01/24 | For Sale | $225,000 | -- | $167 / Sq Ft |
Tax History Compared to Growth
Tax History
| Year | Tax Paid | Tax Assessment Tax Assessment Total Assessment is a certain percentage of the fair market value that is determined by local assessors to be the total taxable value of land and additions on the property. | Land | Improvement |
|---|---|---|---|---|
| 2024 | $2,195 | $43,820 | -- | -- |
| 2022 | $2,178 | $43,480 | $16,960 | $26,520 |
| 2021 | $1,809 | $36,100 | $16,960 | $19,140 |
| 2020 | $1,809 | $36,100 | $16,960 | $19,140 |
| 2019 | $1,809 | $36,100 | $0 | $0 |
| 2018 | $1,855 | $37,020 | $0 | $0 |
| 2017 | $1,763 | $35,180 | $0 | $0 |
| 2016 | $1,713 | $34,200 | $0 | $0 |
| 2015 | $1,713 | $34,200 | $0 | $0 |
| 2014 | $1,017 | $35,560 | $0 | $0 |
| 2013 | $1,017 | $33,820 | $0 | $0 |
Agents Affiliated with this Home
-
Dana Sorensen

Seller's Agent in 2025
Dana Sorensen
RE/MAX
(205) 563-7432
3 in this area
55 Total Sales
-
Donna Breland

Buyer's Agent in 2025
Donna Breland
Signature Realty
(205) 910-8799
2 in this area
126 Total Sales
Map
Source: Greater Alabama MLS
MLS Number: 21401816
APN: 14-00-04-2-001-029.000
- 2945 Mount Olive Rd
- 5845 Jeffery Dr
- 1465 Brooks Dr
- 1466 Brooks Dr
- 1482 Brooks Dr
- 2575 Mount Olive Rd
- 606 Hartsfield Dr
- 5628 Boling Rd
- 2532 Mount Olive Rd
- 3262 Mount Olive Rd Unit 2
- 5705 Garden Wood Dr
- 569 Springdale Rd
- 373 Oakhurst St
- 5300 Pinecrest Dr
- 457 Avon Cir
- 299 Pleasant Rd
- 1416 Acorn Way W
- 1408 Acorn Way W
- 5737 Acorn Ln Unit 58
- 2263 Mount Olive Rd Unit 3-5

