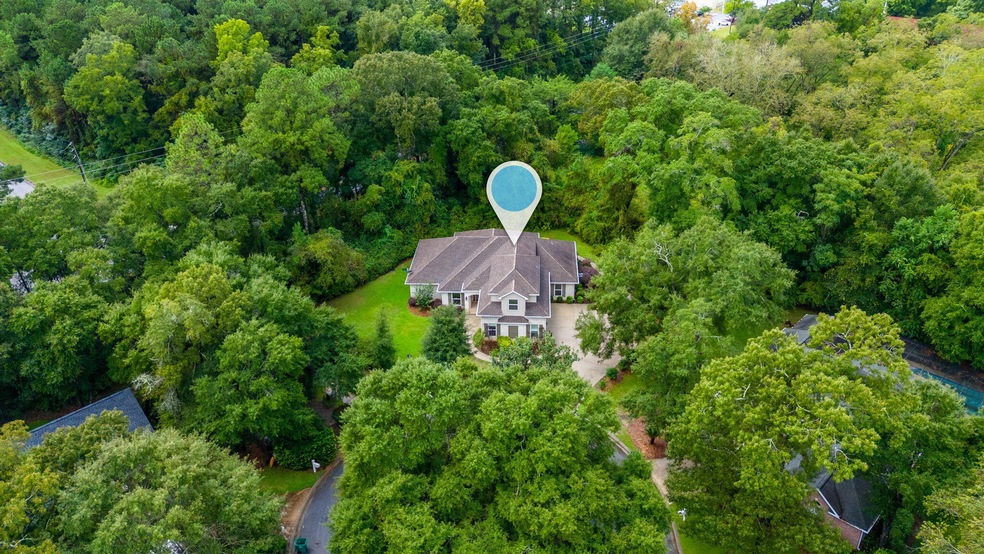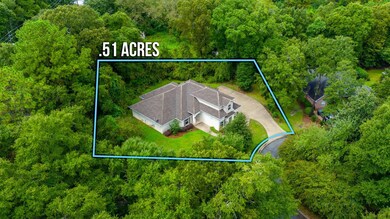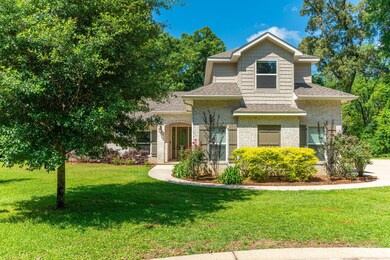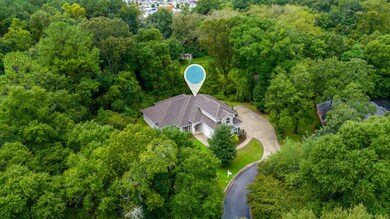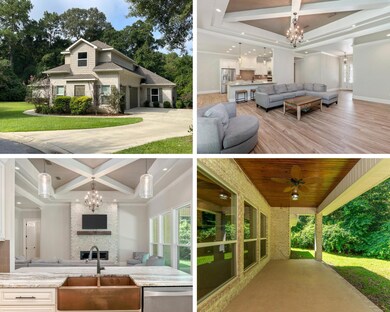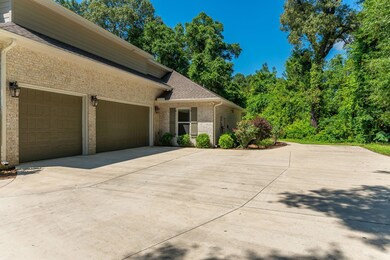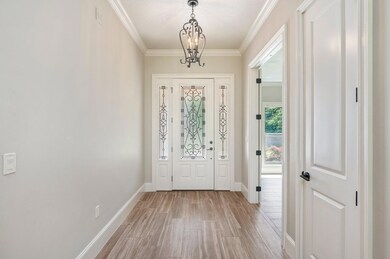
5800 Mosley Ln S Crestview, FL 32539
Highlights
- Contemporary Architecture
- Main Floor Primary Bedroom
- Walk-In Pantry
- Vaulted Ceiling
- Covered patio or porch
- Cul-De-Sac
About This Home
As of October 2024BACK ON MARKET AT NO FAULT OF SELLER! This 5/3 is located on a cul-de-sac in the gated neighborhood of Claire's Vineyard. Entering in this home, you are welcomed into the open livingroom that features a stunning gas fireplace that is open to the kitchen. Offering granite countertops, a center island, spacious pantry, and a gas cooktop, this kitchen is fit for a chef! The master suite is truly an oasis with a private entrance, tiled in shower, walk-in closets, double vanity, and soaking tub. There are three additional bedrooms downstairs and a private living area with bathroom upstairs. Head out back and relax on your back porch that features a tongue and groove planked ceiling. Schedule your showing today!
Last Agent to Sell the Property
Keller Williams Realty Cview Listed on: 10/03/2024

Home Details
Home Type
- Single Family
Est. Annual Taxes
- $3,447
Year Built
- Built in 2018
Lot Details
- 0.51 Acre Lot
- Lot Dimensions are 118.71x150.71x116.43x108.71
- Property fronts a private road
- Cul-De-Sac
HOA Fees
- $100 Monthly HOA Fees
Parking
- 3 Car Attached Garage
- Automatic Garage Door Opener
Home Design
- Contemporary Architecture
- Dimensional Roof
- Composition Shingle Roof
- Shake Siding
- Three Sided Brick Exterior Elevation
Interior Spaces
- 3,140 Sq Ft Home
- 2-Story Property
- Crown Molding
- Coffered Ceiling
- Tray Ceiling
- Vaulted Ceiling
- Ceiling Fan
- Recessed Lighting
- Gas Fireplace
- Double Pane Windows
- Family Room
- Dining Room
- Exterior Washer Dryer Hookup
Kitchen
- Breakfast Bar
- Walk-In Pantry
- Gas Oven or Range
- Cooktop
- Microwave
- Ice Maker
- Dishwasher
- Kitchen Island
Flooring
- Wall to Wall Carpet
- Tile
Bedrooms and Bathrooms
- 5 Bedrooms
- Primary Bedroom on Main
- Split Bedroom Floorplan
- 3 Full Bathrooms
- Dual Vanity Sinks in Primary Bathroom
- Separate Shower in Primary Bathroom
- Garden Bath
Outdoor Features
- Covered patio or porch
Schools
- Walker Elementary School
- Davidson Middle School
- Crestview High School
Utilities
- High Efficiency Air Conditioning
- Tankless Water Heater
- Septic Tank
Community Details
- Association fees include management
- Claires Vineyard Subdivision
- The community has rules related to covenants
Listing and Financial Details
- Assessor Parcel Number 33-4N-23-0100-000D-0030
Ownership History
Purchase Details
Home Financials for this Owner
Home Financials are based on the most recent Mortgage that was taken out on this home.Purchase Details
Home Financials for this Owner
Home Financials are based on the most recent Mortgage that was taken out on this home.Purchase Details
Purchase Details
Purchase Details
Home Financials for this Owner
Home Financials are based on the most recent Mortgage that was taken out on this home.Purchase Details
Purchase Details
Home Financials for this Owner
Home Financials are based on the most recent Mortgage that was taken out on this home.Similar Homes in Crestview, FL
Home Values in the Area
Average Home Value in this Area
Purchase History
| Date | Type | Sale Price | Title Company |
|---|---|---|---|
| Warranty Deed | $610,000 | Emerald Coast Title Services | |
| Warranty Deed | $425,000 | The Main Street Land Title C | |
| Special Warranty Deed | $22,000 | Old South Land Title | |
| Trustee Deed | -- | Attorney | |
| Warranty Deed | $35,000 | Attorney | |
| Interfamily Deed Transfer | -- | None Available | |
| Corporate Deed | $39,500 | -- |
Mortgage History
| Date | Status | Loan Amount | Loan Type |
|---|---|---|---|
| Open | $610,000 | VA | |
| Previous Owner | $800,000 | New Conventional | |
| Previous Owner | $427,728 | VA | |
| Previous Owner | $434,137 | VA | |
| Previous Owner | $235,000 | Construction | |
| Previous Owner | $29,500 | Unknown |
Property History
| Date | Event | Price | Change | Sq Ft Price |
|---|---|---|---|---|
| 10/31/2024 10/31/24 | Sold | $610,000 | -1.5% | $194 / Sq Ft |
| 10/08/2024 10/08/24 | Pending | -- | -- | -- |
| 10/03/2024 10/03/24 | For Sale | $619,000 | 0.0% | $197 / Sq Ft |
| 09/29/2024 09/29/24 | Pending | -- | -- | -- |
| 09/12/2024 09/12/24 | For Sale | $619,000 | 0.0% | $197 / Sq Ft |
| 08/22/2024 08/22/24 | Pending | -- | -- | -- |
| 07/15/2024 07/15/24 | Price Changed | $619,000 | -1.6% | $197 / Sq Ft |
| 06/08/2024 06/08/24 | For Sale | $629,000 | +4.3% | $200 / Sq Ft |
| 04/25/2023 04/25/23 | Sold | $603,000 | +1.3% | $192 / Sq Ft |
| 03/25/2023 03/25/23 | Pending | -- | -- | -- |
| 02/24/2023 02/24/23 | For Sale | $595,000 | +40.0% | $189 / Sq Ft |
| 07/31/2018 07/31/18 | Sold | $425,000 | 0.0% | $135 / Sq Ft |
| 06/21/2018 06/21/18 | Pending | -- | -- | -- |
| 06/10/2018 06/10/18 | For Sale | $425,000 | -- | $135 / Sq Ft |
Tax History Compared to Growth
Tax History
| Year | Tax Paid | Tax Assessment Tax Assessment Total Assessment is a certain percentage of the fair market value that is determined by local assessors to be the total taxable value of land and additions on the property. | Land | Improvement |
|---|---|---|---|---|
| 2024 | $3,447 | $483,188 | $34,752 | $448,436 |
| 2023 | $3,447 | $382,500 | $0 | $0 |
| 2022 | $3,373 | $371,359 | $0 | $0 |
| 2021 | $3,388 | $360,543 | $0 | $0 |
| 2020 | $3,365 | $355,565 | $0 | $0 |
| 2019 | $3,340 | $347,571 | $28,325 | $319,246 |
| 2018 | $397 | $28,325 | $0 | $0 |
| 2017 | $318 | $28,325 | $0 | $0 |
| 2016 | $316 | $28,325 | $0 | $0 |
| 2015 | $317 | $27,500 | $0 | $0 |
| 2014 | $370 | $31,900 | $0 | $0 |
Agents Affiliated with this Home
-
Caudill Home Team
C
Seller's Agent in 2024
Caudill Home Team
Keller Williams Realty Cview
(850) 974-6391
151 Total Sales
-
Test Test
T
Buyer's Agent in 2024
Test Test
ECN - Unknown Office
(585) 329-5058
3,377 Total Sales
-
Cherie Himes

Seller's Agent in 2023
Cherie Himes
The Premier Property Group
(850) 357-4608
45 Total Sales
-
Mark Hiller

Buyer's Agent in 2023
Mark Hiller
EXP Realty LLC
(850) 749-5350
863 Total Sales
-
Robyn Helt
R
Seller's Agent in 2018
Robyn Helt
Elite Real Estate Services of NWFL LLC
(850) 240-2700
168 Total Sales
Map
Source: Emerald Coast Association of REALTORS®
MLS Number: 951464
APN: 33-4N-23-0100-000D-0030
- 2824 Pear Orchard Blvd
- 5740 Highway 85 N
- 2948 Barton Rd
- 3167 Border Creek Dr
- 147 NE Fourth Ave
- 3077 Border Creek Rd
- 128 Twin Oak Dr
- 3095 Border Creek Dr
- 2811 Phil Tyner Rd
- 315 Keswick Ln
- 3094 Border Creek Rd
- 1415 Grandview Dr
- 3098 Border Creek Dr
- 180 Ridgeway Cir
- 176 Ridgeway Cir
- 170 Ridgeway Cir
- 178 Ridgeway Cir
- 174 Ridgeway Cir
- 172 Ridgeway Cir
- 162 Ridgeway Cir
