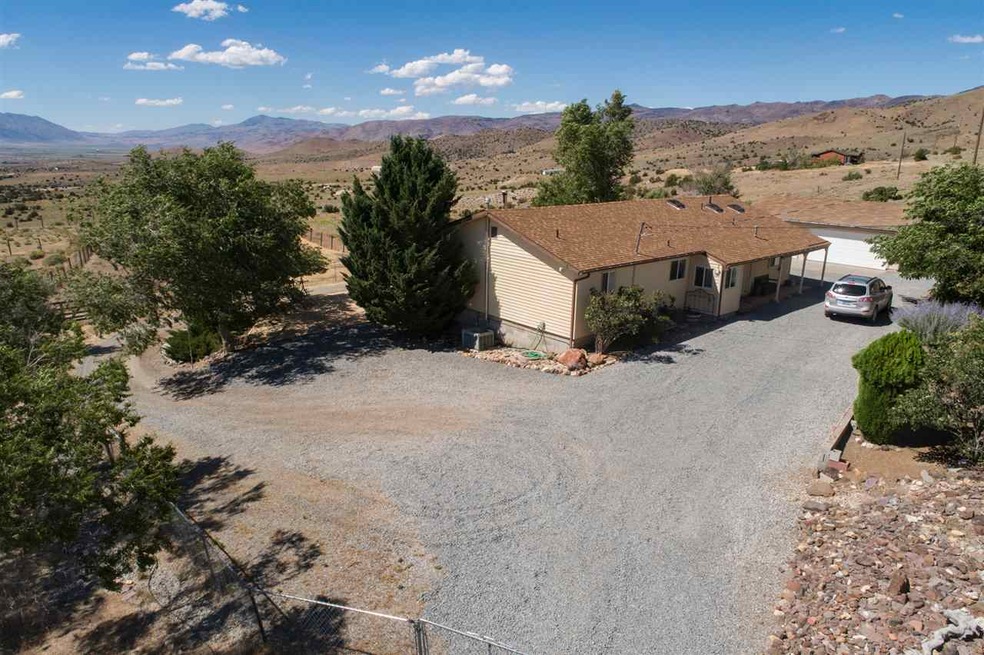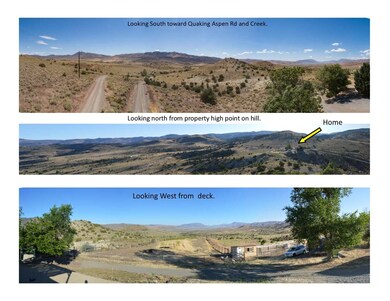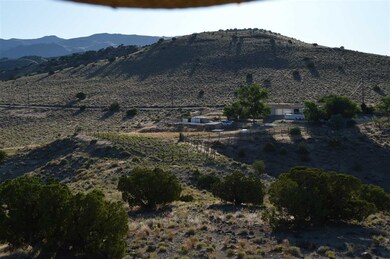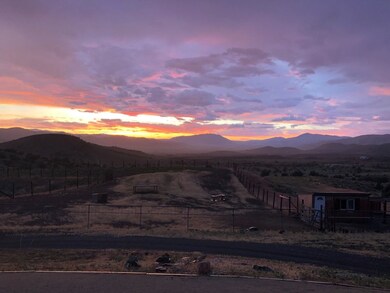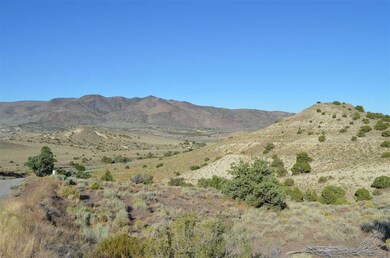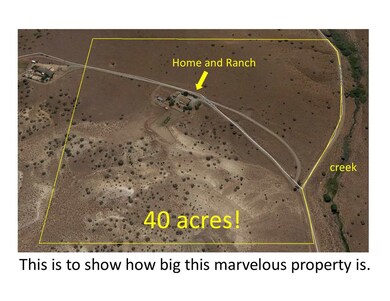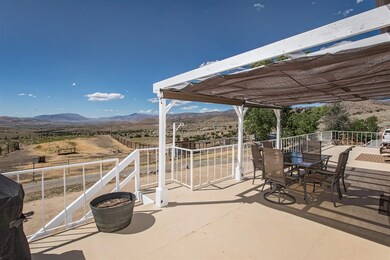
Estimated Value: $522,776 - $613,000
Highlights
- Barn
- RV Access or Parking
- 40 Acre Lot
- Horse Stalls
- Peek-A-Boo Views
- Deck
About This Home
As of November 2019Jaw dropping panoramic views, photos don't do it justice! 40 acres of privacy to unwind at the end of the day. Charming 1596 sq. ft. home with open floor plan, beamed vaulted ceilings and spacious great room. 3 car detached garage/shop, shed, large chicken coop, pens, and space to expand. Rural life is quality life. Here's the bonus...a HUGE walkout basement, finished for storage and ?? Good roads, great setting, nice area. Wild horses are frequent neighbors, along with the antelope and pronghorns., The square footage does not include the basement which is semi finished and the perfect area for all your storage or could be used as a work-room. This property is horse/livestock ready with over acre fully fence at 6’..The barn has 3 stalls( barn/stable) 10X16 ..Very large Chicken Coop with attached 50’ run.
Last Agent to Sell the Property
NextHome Yourpickettfence Group License #BS.7450 Listed on: 07/18/2019
Home Details
Home Type
- Single Family
Est. Annual Taxes
- $1,802
Year Built
- Built in 1979
Lot Details
- 40 Acre Lot
- Property fronts a private road
- Partially Fenced Property
- Landscaped
- Open Lot
- Lot Sloped Down
- Front and Back Yard Sprinklers
- Sprinklers on Timer
- Property is zoned GRA
Parking
- 3 Car Garage
- Garage Door Opener
- RV Access or Parking
Property Views
- Peek-A-Boo
- Mountain
- Desert
- Valley
Home Design
- Pillar, Post or Pier Foundation
- Pitched Roof
- Shingle Roof
- Composition Roof
- Vinyl Siding
- Stick Built Home
Interior Spaces
- 1,596 Sq Ft Home
- 1-Story Property
- High Ceiling
- Ceiling Fan
- Wood Burning Stove
- Free Standing Fireplace
- Double Pane Windows
- Low Emissivity Windows
- Vinyl Clad Windows
- Drapes & Rods
- Blinds
- Great Room
- Living Room with Fireplace
- Combination Kitchen and Dining Room
- Crawl Space
Kitchen
- Breakfast Bar
- Built-In Oven
- Electric Oven
- Electric Cooktop
- Dishwasher
- Disposal
Flooring
- Carpet
- Tile
- Vinyl
Bedrooms and Bathrooms
- 3 Bedrooms
- Walk-In Closet
- 2 Full Bathrooms
- Jetted Tub and Shower Combination in Primary Bathroom
Laundry
- Laundry Room
- Laundry in Hall
Home Security
- Smart Thermostat
- Fire and Smoke Detector
Outdoor Features
- Deck
- Storage Shed
- Outbuilding
Schools
- Taylor Elementary School
- Shaw Middle School
- Spanish Springs High School
Farming
- Barn
Horse Facilities and Amenities
- Horses Allowed On Property
- Horse Stalls
- Corral
Utilities
- Refrigerated Cooling System
- Forced Air Heating and Cooling System
- Heating System Uses Propane
- Private Water Source
- Well
- Propane Water Heater
- Septic Tank
- Internet Available
- Phone Available
Community Details
- No Home Owners Association
- The community has rules related to covenants, conditions, and restrictions
Listing and Financial Details
- Home warranty included in the sale of the property
- Assessor Parcel Number 07727012
Ownership History
Purchase Details
Home Financials for this Owner
Home Financials are based on the most recent Mortgage that was taken out on this home.Purchase Details
Home Financials for this Owner
Home Financials are based on the most recent Mortgage that was taken out on this home.Purchase Details
Purchase Details
Home Financials for this Owner
Home Financials are based on the most recent Mortgage that was taken out on this home.Purchase Details
Home Financials for this Owner
Home Financials are based on the most recent Mortgage that was taken out on this home.Purchase Details
Home Financials for this Owner
Home Financials are based on the most recent Mortgage that was taken out on this home.Purchase Details
Home Financials for this Owner
Home Financials are based on the most recent Mortgage that was taken out on this home.Purchase Details
Home Financials for this Owner
Home Financials are based on the most recent Mortgage that was taken out on this home.Purchase Details
Purchase Details
Similar Homes in the area
Home Values in the Area
Average Home Value in this Area
Purchase History
| Date | Buyer | Sale Price | Title Company |
|---|---|---|---|
| Banker Russell Steven | $415,000 | First Centennial Reno | |
| Breen Andy B | $187,000 | Capital Title Company Of Nev | |
| Wilson Mary M | -- | None Available | |
| Wilson Mary M | -- | First American Title | |
| Wilson Mary M | -- | Stewart Title Of Northern Nv | |
| Wilson Mary M | $285,000 | Stewart Title Of Northern Nv | |
| Mitchell James F | $170,900 | Stewart Title Northern Nevad | |
| Wiley Thomas S | $161,000 | Western Title Inc | |
| Simandle Eric T | -- | Western Title Company Inc | |
| Brautigam Steven L | -- | -- | |
| Brautigam Steven L | -- | -- |
Mortgage History
| Date | Status | Borrower | Loan Amount |
|---|---|---|---|
| Open | Banker Russell Steven | $324,000 | |
| Closed | Banker Russell Steven | $332,000 | |
| Previous Owner | Breen Andy B | $33,300 | |
| Previous Owner | Breen Andy B | $190,816 | |
| Previous Owner | Wilson Mary M | $308,000 | |
| Previous Owner | Wilson Mary M | $279,000 | |
| Previous Owner | Wilson Mary M | $228,000 | |
| Previous Owner | Mitchell James F | $162,355 | |
| Previous Owner | Wiley Thomas S | $137,000 | |
| Previous Owner | Simandle Eric T | $90,000 | |
| Closed | Wilson Mary M | $28,500 |
Property History
| Date | Event | Price | Change | Sq Ft Price |
|---|---|---|---|---|
| 11/22/2019 11/22/19 | Sold | $415,000 | -2.4% | $260 / Sq Ft |
| 10/17/2019 10/17/19 | Pending | -- | -- | -- |
| 09/14/2019 09/14/19 | Price Changed | $425,000 | -5.3% | $266 / Sq Ft |
| 08/05/2019 08/05/19 | Price Changed | $449,000 | -1.3% | $281 / Sq Ft |
| 07/18/2019 07/18/19 | For Sale | $455,000 | +143.3% | $285 / Sq Ft |
| 09/30/2013 09/30/13 | Sold | $187,000 | +6.9% | $117 / Sq Ft |
| 06/05/2013 06/05/13 | Pending | -- | -- | -- |
| 05/22/2013 05/22/13 | For Sale | $175,000 | -- | $110 / Sq Ft |
Tax History Compared to Growth
Tax History
| Year | Tax Paid | Tax Assessment Tax Assessment Total Assessment is a certain percentage of the fair market value that is determined by local assessors to be the total taxable value of land and additions on the property. | Land | Improvement |
|---|---|---|---|---|
| 2025 | $2,153 | $85,294 | $47,250 | $38,044 |
| 2024 | $2,153 | $78,653 | $39,375 | $39,278 |
| 2023 | $2,090 | $72,770 | $34,871 | $37,899 |
| 2022 | $2,029 | $60,414 | $28,350 | $32,064 |
| 2021 | $1,970 | $59,515 | $26,775 | $32,740 |
| 2020 | $1,913 | $55,479 | $22,050 | $33,429 |
| 2019 | $1,857 | $51,578 | $18,900 | $32,678 |
| 2018 | $1,803 | $51,390 | $18,900 | $32,490 |
| 2017 | $1,750 | $47,824 | $14,805 | $33,019 |
| 2016 | $1,780 | $48,629 | $14,805 | $33,824 |
| 2015 | $1,807 | $49,365 | $14,805 | $34,560 |
| 2014 | $1,778 | $48,588 | $14,805 | $33,783 |
| 2013 | -- | $48,594 | $14,805 | $33,789 |
Agents Affiliated with this Home
-
Tim Lambdin

Seller's Agent in 2019
Tim Lambdin
NextHome Yourpickettfence Group
(775) 813-3414
96 Total Sales
-
Robert Domiteaux

Buyer's Agent in 2019
Robert Domiteaux
RE/MAX
(775) 770-4900
24 Total Sales
-
Tauni Clark

Seller's Agent in 2013
Tauni Clark
Ferrari-Lund Real Estate Reno
(775) 846-4147
48 Total Sales
Map
Source: Northern Nevada Regional MLS
MLS Number: 190011261
APN: 077-270-12
- 800 Hidden Canyon Rd
- 8531 Quaking Aspen Rd Unit 1,2,3,4,5,6,7
- 5150 Twin Springs Rd
- 4 Ansari Ln Unit 4 Ansari Ln
- 00 Microwave
- 250 Wrangler Rd
- 0 Jay Bird Rd Unit 250005799
- 1700 Wrangler Rd
- 1800 Wrangler Rd
- 000 Microwave Rd
- 0 Sheep Ranch Ct Unit 4
- 3455 Piute Creek Rd
- 2200 Piute Creek Rd
- 4600 Pasture View Rd
- 3615 Wild Horse Rd
- 0 Left Hand Canyon Rd Unit 230004823
- 4455 Amy Rd
- 2300 Piute Creek Rd
- 4555 Amy Rd
- 255 Panther Range Ct
- 5800 Quaking Aspen Rd
- 000 Carrera Dr
- 000 Carrera Dr Unit DLM 58 parcel 4
- 5860 Quaking Aspen Rd
- 5900 Quaking Aspen Rd
- 5700 Quaking Aspen Rd
- 6155 Quaking Aspen Rd
- 2850 O Hara St
- 2850 Alexander Rd
- 0 Hidden Canyon Rd
- Par 6 Hidden Canyon Rd
- 7 Hidden Canyon Rd
- 5600 Quaking Aspen Rd
- 2835 O Hara St
- 6055 Quaking Aspen Rd
- 355 Hidden Canyon Rd
- 772511 Ireland Ct
- 0 Ireland Ct
- 805 Hidden Canyon Rd
- 6275 Ireland Ct
