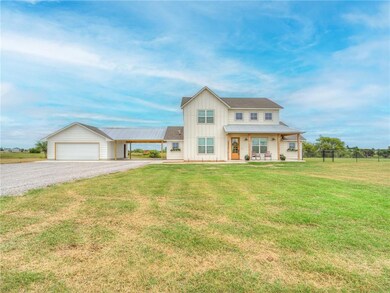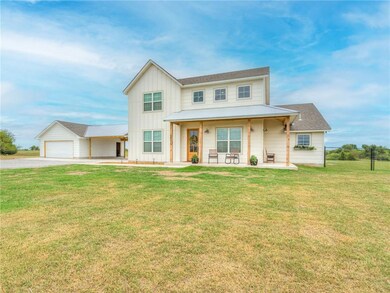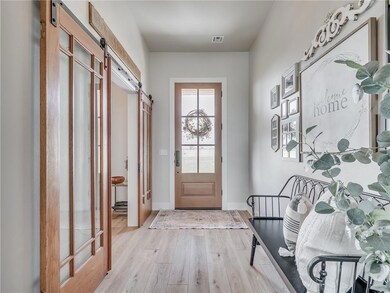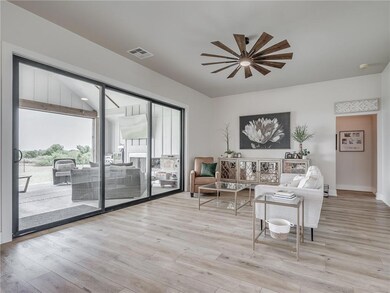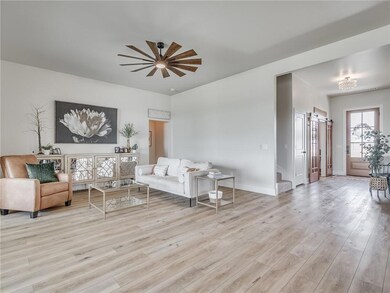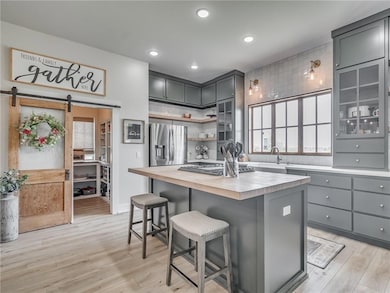
5801 Arrowhead Rd NE Piedmont, OK 73078
Estimated Value: $517,000 - $633,000
Highlights
- 5.11 Acre Lot
- Lake, Pond or Stream
- Wood Flooring
- Stone Ridge Elementary School Rated A-
- Traditional Architecture
- Screened Porch
About This Home
As of October 2022Stunning Two Story Modern Farmhouse located in a cul-de-sac neighborhood with views of country living and the OKC Skyline on just over 5 acres!! New Construction completed in 2022 professionally designed with many premium upgrades throughout. Home features include 3 Bed, 2.5 bath, Study, 2 living areas, 2 Car Garage & an upstairs bonus nook!! You will love the layout and flow of this home! The kitchen is equipped with custom shaker cabinets, quartz countertops, farmhouse sink, handmade Italian glass tile backsplash, spacious pantry w/butcher block countertops & customizable shelving, large center island with a timeless butcher block countertop nicely accessorized with gold hardware and designer light fixtures!! The open dining area features a custom built-in hutch and stunning black and white tile backsplash. The outdoor living area is an additional 342 sq ft featuring a Fireplace w/the option to be completely screened in with a retractable screen!! See additional list of amenities!
Home Details
Home Type
- Single Family
Est. Annual Taxes
- $4,711
Year Built
- Built in 2022
Lot Details
- 5.11 Acre Lot
- Cul-De-Sac
- Rural Setting
- West Facing Home
- Partially Fenced Property
- Chain Link Fence
Parking
- 2 Car Garage
- Gravel Driveway
- Additional Parking
Home Design
- Traditional Architecture
- Slab Foundation
- Brick Frame
- Composition Roof
Interior Spaces
- 2,700 Sq Ft Home
- 2-Story Property
- Woodwork
- Ceiling Fan
- Metal Fireplace
- Screened Porch
- Utility Room with Study Area
- Laundry Room
- Home Security System
Kitchen
- Microwave
- Dishwasher
- Disposal
Flooring
- Wood
- Carpet
- Vinyl
Bedrooms and Bathrooms
- 4 Bedrooms
- Possible Extra Bedroom
Outdoor Features
- Lake, Pond or Stream
- Open Patio
Schools
- Stone Ridge Elementary School
- Piedmont Middle School
- Piedmont High School
Utilities
- Central Heating and Cooling System
- Tankless Water Heater
Ownership History
Purchase Details
Home Financials for this Owner
Home Financials are based on the most recent Mortgage that was taken out on this home.Similar Homes in Piedmont, OK
Home Values in the Area
Average Home Value in this Area
Purchase History
| Date | Buyer | Sale Price | Title Company |
|---|---|---|---|
| Sisson Traver | $575,000 | Chicago Title |
Mortgage History
| Date | Status | Borrower | Loan Amount |
|---|---|---|---|
| Open | Sisson Traver | $375,000 | |
| Previous Owner | Loper Steven Scott | $400,000 |
Property History
| Date | Event | Price | Change | Sq Ft Price |
|---|---|---|---|---|
| 10/05/2022 10/05/22 | Sold | $575,000 | -4.0% | $213 / Sq Ft |
| 08/29/2022 08/29/22 | Pending | -- | -- | -- |
| 08/19/2022 08/19/22 | For Sale | $599,000 | +4.2% | $222 / Sq Ft |
| 08/13/2022 08/13/22 | Off Market | $575,000 | -- | -- |
| 08/13/2022 08/13/22 | For Sale | $599,000 | +4.2% | $222 / Sq Ft |
| 08/03/2022 08/03/22 | Off Market | $575,000 | -- | -- |
| 07/21/2022 07/21/22 | For Sale | $599,000 | -- | $222 / Sq Ft |
Tax History Compared to Growth
Tax History
| Year | Tax Paid | Tax Assessment Tax Assessment Total Assessment is a certain percentage of the fair market value that is determined by local assessors to be the total taxable value of land and additions on the property. | Land | Improvement |
|---|---|---|---|---|
| 2024 | $4,711 | $46,688 | $7,684 | $39,004 |
| 2023 | $4,711 | $45,328 | $6,732 | $38,596 |
| 2022 | $552 | $5,141 | $5,141 | $0 |
| 2021 | $544 | $4,896 | $4,896 | $0 |
Agents Affiliated with this Home
-
Jillian Dobson

Seller's Agent in 2022
Jillian Dobson
Flotilla
(405) 863-6388
12 in this area
103 Total Sales
-
Thad Dobson

Seller Co-Listing Agent in 2022
Thad Dobson
Flotilla
(405) 255-3302
11 in this area
134 Total Sales
-
Jordan Stephens

Buyer's Agent in 2022
Jordan Stephens
1st United Okla, REALTORS
(405) 615-5623
3 in this area
58 Total Sales
Map
Source: MLSOK
MLS Number: 1020742
APN: 090145061
- 19005 Aerial Rd
- 5321 Edmond Rd NE
- 12549 NW 139th St
- 4225 Matt Dr NE
- 18077 Carlton Way
- 20899 Rush Creek Rd
- 0 NW 178th & Morgan Rd Unit 1121755
- 1264 Maverick Pass
- 4663 Adraina Way
- 2536 Painted Wagon
- 8609 NW 210th St Rd
- 8565 NW 210th St
- 4556 Adraina Way
- 3356 Chuck Wagon Rd
- 4162 Hawthorne St
- 6320 Starry Night
- 604 Venetian Ave
- 3387 Coyote Run
- 21305 N Council Rd
- 0 Edmond Rd NE
- 5801 Arrowhead Rd NE
- 5818 Arrowhead Rd NE
- 6103 Arrowhead Rd NE
- 5717 Arrowhead Rd NE
- 5724 Arrowhead Rd NE
- 6125 Arrowhead Rd NE
- 6213 Arrowhead Rd NE
- 5616 Arrowhead Rd NE
- 5709 Arrowhead Rd NE
- 19100 N County Line Rd
- 0 NW 192nd Street and N County Line Rd Unit 1072431
- 0 NW 192nd Street and N County Line Rd Unit 1006354
- 19000 N County Line Rd
- 18900 N County Line Rd
- 19101 Cleaton Dr
- 8989 NW 192nd St
- 19001 Cleaton Dr
- 18800 N County Line Rd
- 5380 Arrowhead Rd NE
- 3813 N County Line Rd

