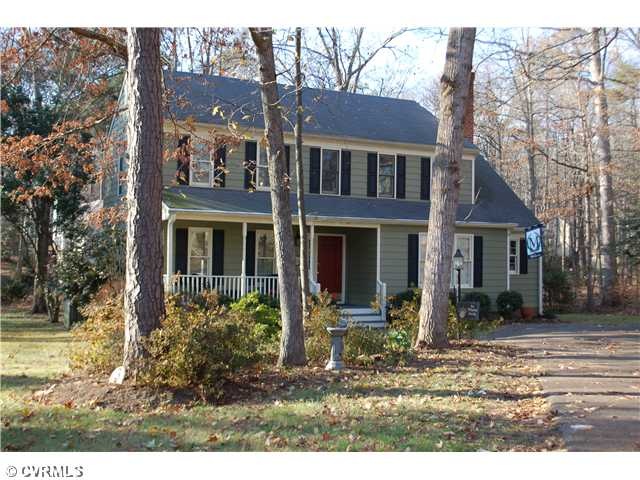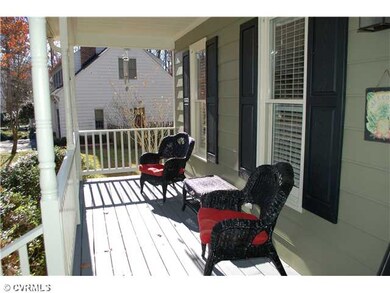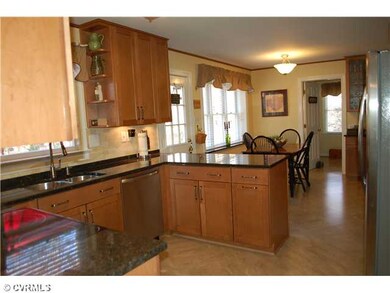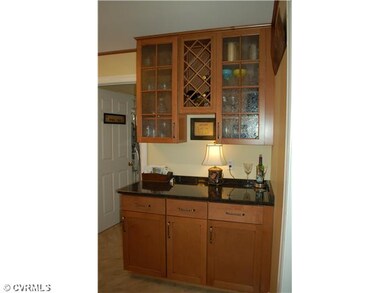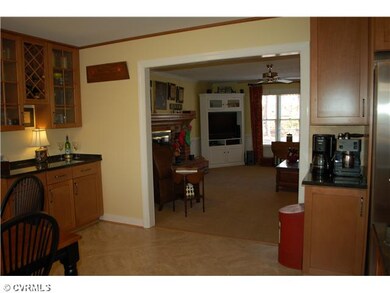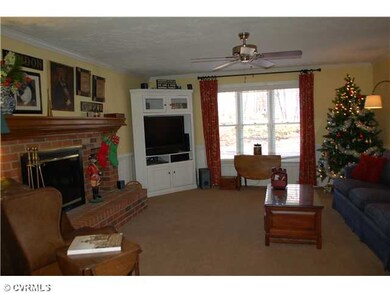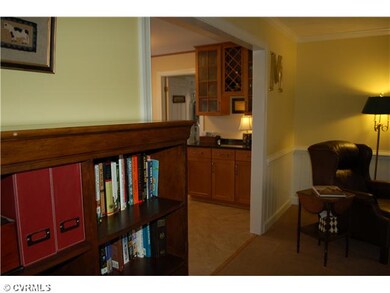
5801 Bent Creek Rd Midlothian, VA 23112
About This Home
As of September 2015Surprises await you inside this move-in ready Woodlake home from the 2011 updated kitchen and bathrooms to the many storage areas. The updated, light-filled kitchen has all new cabinetry with pullout shelving, gorgeous granite countertops, new stainless appliances, popular Dura ceramic flooring and a huge eat-in area. All bathrooms have been completely updated including a master tiled shower with clear glass door and a deep soaking tub in the hall bath. The new Trane heat pump system will give you years of comfortable living. The floor plan will satisfy both Colonial and open Transitional style preferences. The hardwood-floored living and dining rooms are joined by French doors. The kitchen and eat-in area is open to the large family room -- a great arrangement for entertaining.
Last Agent to Sell the Property
Liz Moore & Associates License #0225076527 Listed on: 12/06/2012

Last Buyer's Agent
Karen Gelsomini
Long & Foster REALTORS License #0225085347
Home Details
Home Type
- Single Family
Est. Annual Taxes
- $3,251
Year Built
- 1985
Home Design
- Shingle Roof
- Composition Roof
Flooring
- Wood
- Partially Carpeted
- Ceramic Tile
Bedrooms and Bathrooms
- 4 Bedrooms
- 2 Full Bathrooms
Additional Features
- Property has 2 Levels
- Heat Pump System
Listing and Financial Details
- Assessor Parcel Number 721-676-32-55-00000
Ownership History
Purchase Details
Purchase Details
Purchase Details
Home Financials for this Owner
Home Financials are based on the most recent Mortgage that was taken out on this home.Purchase Details
Home Financials for this Owner
Home Financials are based on the most recent Mortgage that was taken out on this home.Purchase Details
Home Financials for this Owner
Home Financials are based on the most recent Mortgage that was taken out on this home.Purchase Details
Home Financials for this Owner
Home Financials are based on the most recent Mortgage that was taken out on this home.Purchase Details
Home Financials for this Owner
Home Financials are based on the most recent Mortgage that was taken out on this home.Purchase Details
Home Financials for this Owner
Home Financials are based on the most recent Mortgage that was taken out on this home.Similar Home in Midlothian, VA
Home Values in the Area
Average Home Value in this Area
Purchase History
| Date | Type | Sale Price | Title Company |
|---|---|---|---|
| Deed | $4,413,928 | None Listed On Document | |
| Bargain Sale Deed | $396,534 | None Listed On Document | |
| Warranty Deed | $217,000 | None Available | |
| Warranty Deed | $208,000 | -- | |
| Warranty Deed | $240,000 | -- | |
| Deed | $173,000 | -- | |
| Deed | $156,400 | -- | |
| Warranty Deed | -- | -- |
Mortgage History
| Date | Status | Loan Amount | Loan Type |
|---|---|---|---|
| Previous Owner | $204,232 | FHA | |
| Previous Owner | $192,000 | New Conventional | |
| Previous Owner | $138,400 | New Conventional | |
| Previous Owner | $125,120 | New Conventional | |
| Previous Owner | $118,400 | New Conventional |
Property History
| Date | Event | Price | Change | Sq Ft Price |
|---|---|---|---|---|
| 09/24/2015 09/24/15 | Sold | $217,000 | -6.5% | $107 / Sq Ft |
| 09/02/2015 09/02/15 | Pending | -- | -- | -- |
| 07/06/2015 07/06/15 | For Sale | $232,000 | +11.5% | $114 / Sq Ft |
| 03/29/2013 03/29/13 | Sold | $208,000 | -2.8% | $103 / Sq Ft |
| 01/11/2013 01/11/13 | Pending | -- | -- | -- |
| 12/06/2012 12/06/12 | For Sale | $214,000 | -- | $106 / Sq Ft |
Tax History Compared to Growth
Tax History
| Year | Tax Paid | Tax Assessment Tax Assessment Total Assessment is a certain percentage of the fair market value that is determined by local assessors to be the total taxable value of land and additions on the property. | Land | Improvement |
|---|---|---|---|---|
| 2025 | $3,251 | $362,500 | $60,000 | $302,500 |
| 2024 | $3,251 | $353,000 | $60,000 | $293,000 |
| 2023 | $2,986 | $328,100 | $56,000 | $272,100 |
| 2022 | $2,696 | $293,000 | $53,600 | $239,400 |
| 2021 | $2,538 | $260,200 | $52,000 | $208,200 |
| 2020 | $2,344 | $246,700 | $52,000 | $194,700 |
| 2019 | $2,246 | $236,400 | $50,400 | $186,000 |
| 2018 | $2,138 | $225,100 | $48,000 | $177,100 |
| 2017 | $2,078 | $216,500 | $45,600 | $170,900 |
| 2016 | $1,994 | $207,700 | $43,200 | $164,500 |
| 2015 | $1,984 | $204,100 | $42,400 | $161,700 |
| 2014 | $1,888 | $194,100 | $41,600 | $152,500 |
Agents Affiliated with this Home
-
Aaron Parks

Seller's Agent in 2015
Aaron Parks
Oakstone Properties
(804) 363-3048
4 in this area
59 Total Sales
-
Courtney Gilmer
C
Seller Co-Listing Agent in 2015
Courtney Gilmer
Oakstone Properties
(804) 347-9098
1 in this area
41 Total Sales
-
John Hall
J
Buyer's Agent in 2015
John Hall
James River Realty Group LLC
(804) 218-0511
1 in this area
6 Total Sales
-
Karen Kern

Seller's Agent in 2013
Karen Kern
Liz Moore & Associates
(804) 437-2570
6 in this area
27 Total Sales
-
K
Buyer's Agent in 2013
Karen Gelsomini
Long & Foster
Map
Source: Central Virginia Regional MLS
MLS Number: 1228969
APN: 721-67-63-25-500-000
- 14702 Mill Spring Dr
- 14408 Woods Walk Ct
- 5903 Waters Edge Rd
- 6011 Mill Spring Ct
- 5911 Waters Edge Rd
- 5614 Chatmoss Rd
- 14104 Waters Edge Cir
- 14107 Laurel Trail Place
- 6003 Lansgate Rd
- 5802 Laurel Trail Ct
- 6303 Walnut Bend Dr
- 14715 Boyces Cove Dr
- 14736 Boyces Cove Dr Unit 8
- 5311 Chestnut Bluff Place
- 6305 Walnut Bend Terrace
- 5504 Meadow Chase Rd
- 5311 Rock Harbour Rd
- 5103 Highberry Woods Rd
- 318 Water Pointe Ln
- 14455 Duckridge Ct
