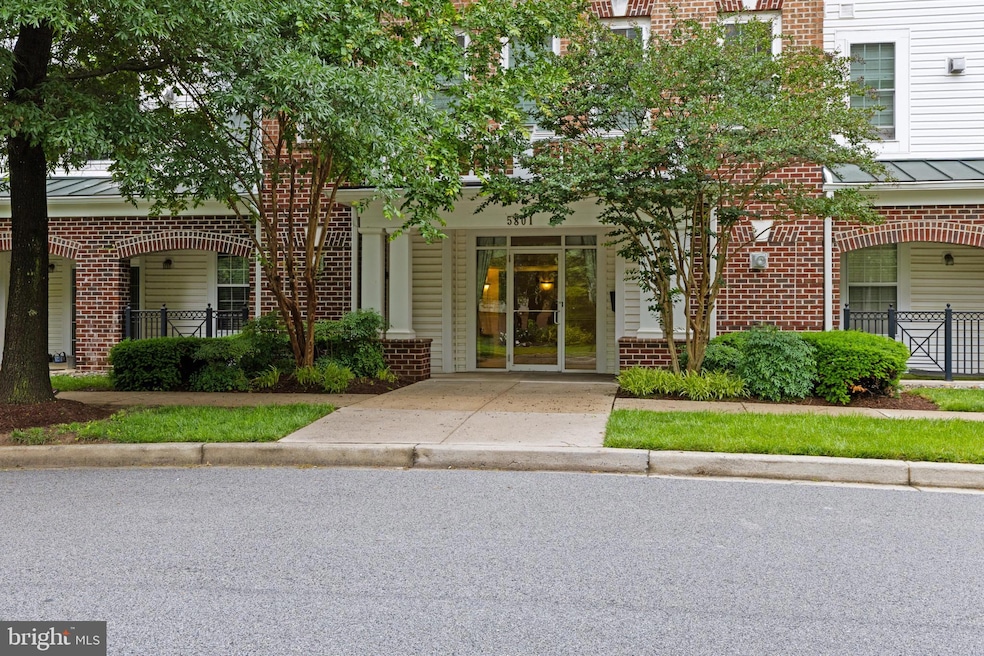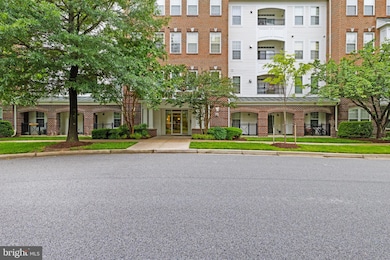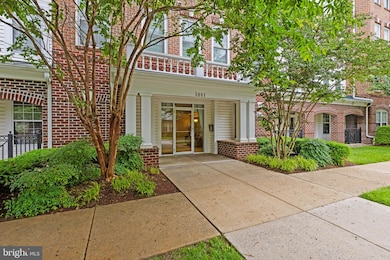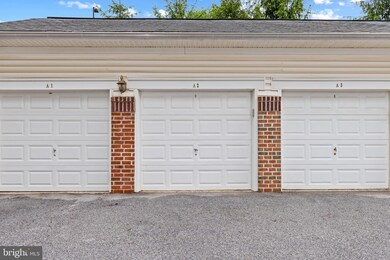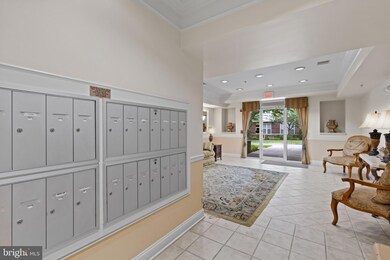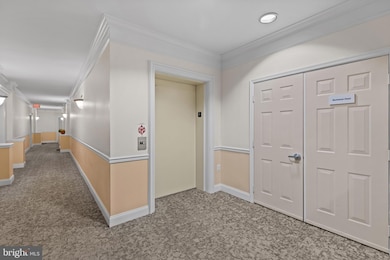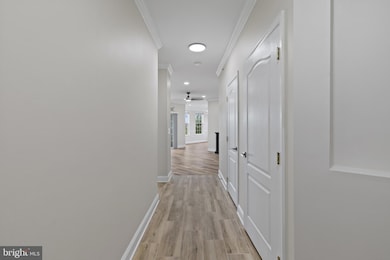5801 Clipper Ln Clarksville, MD 21029
River Hill NeighborhoodHighlights
- Traditional Architecture
- Upgraded Countertops
- Balcony
- Clarksville Elementary School Rated A
- Breakfast Room
- 1 Car Detached Garage
About This Home
This fully remodeled top-floor apartment offers 1,602 square feet of stylish living space, including 3 spacious bedrooms, 2 full bathrooms, and a detached 1-car garage, all nestled in the highly sought-after Village of River Hill. Designed with an open-concept layout and luxury finishes throughout, the home features a bright and inviting living room centered around an eclectic fireplace, a sun-drenched dining area with a modern light fixture, and an updated eat-in kitchen. The kitchen boasts recently installed appliances, a mosaic tile backsplash, an island with seating, and a cozy breakfast nook—perfect for casual meals and morning coffee. Plush carpeting enhances all three bedrooms, including the generous primary suite, which offers a walk-in closet and a private en suite bath with an extended vanity for added convenience. Additional highlights include in-unit laundry and a private balcony with scenic views. Enjoy a prime location just moments from River Hill shopping, dining, and everyday conveniences. No pets.
Open House Schedule
-
Sunday, June 01, 202511:00 am to 1:00 pm6/1/2025 11:00:00 AM +00:006/1/2025 1:00:00 PM +00:00Please join us Sunday for a tour!Add to Calendar
Condo Details
Home Type
- Condominium
Est. Annual Taxes
- $5,795
Year Built
- Built in 2005
Parking
- 1 Car Detached Garage
- Garage Door Opener
- Parking Lot
Home Design
- Traditional Architecture
- Brick Exterior Construction
Interior Spaces
- 1,602 Sq Ft Home
- Property has 1 Level
- Chair Railings
- Crown Molding
- Ceiling Fan
- Recessed Lighting
- Window Treatments
- Sliding Doors
- Entrance Foyer
- Living Room
- Formal Dining Room
Kitchen
- Breakfast Room
- Eat-In Kitchen
- Microwave
- Dishwasher
- Kitchen Island
- Upgraded Countertops
- Disposal
Flooring
- Carpet
- Ceramic Tile
- Luxury Vinyl Tile
Bedrooms and Bathrooms
- 3 Main Level Bedrooms
- En-Suite Primary Bedroom
- En-Suite Bathroom
- Walk-In Closet
- 2 Full Bathrooms
- Bathtub with Shower
- Walk-in Shower
Laundry
- Laundry Room
- Dryer
- Washer
Home Security
Schools
- Clarksville Elementary And Middle School
- River Hill High School
Utilities
- Forced Air Heating and Cooling System
- Vented Exhaust Fan
- Natural Gas Water Heater
Additional Features
- Accessible Elevator Installed
- Balcony
- Property is in very good condition
Listing and Financial Details
- Residential Lease
- Security Deposit $3,000
- Tenant pays for exterior maintenance, minor interior maintenance, all utilities, water, sewer, gas, electricity
- No Smoking Allowed
- 12-Month Min and 24-Month Max Lease Term
- Available 5/29/25
- Assessor Parcel Number 1415137320
Community Details
Overview
- Low-Rise Condominium
- Village Of River Hill Subdivision
Pet Policy
- No Pets Allowed
Security
- Fire and Smoke Detector
Map
Source: Bright MLS
MLS Number: MDHW2053864
APN: 15-137320
- 6000 Same Voyage Way
- 5930 Great Star Dr Unit 201
- 5920 Great Star Dr Unit 405
- 6029 Blue Point Ct
- 6000 Countless Stars Run
- 6459 Galway Dr
- 6037 Ascending Moon Path
- 6553 Ballymore Ln
- 6549 Ballymore Ln
- 12571 Vincents Way
- 6309 Departed Sunset Ln
- 5807 Trotter Rd
- 6263 Trotter Rd
- 6324 Summer Sunrise Dr
- 6440 S Trotter Rd
- 12810 Macbeth Farm Ln
- 11831 Linden Chapel Rd
- 6555 Paper Place
- 11843 Linden Chapel Rd
- 6445 Sundown Trail
