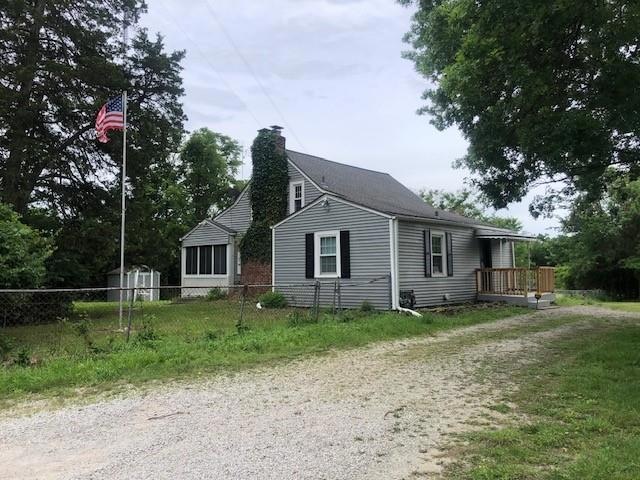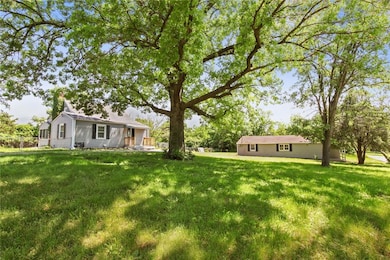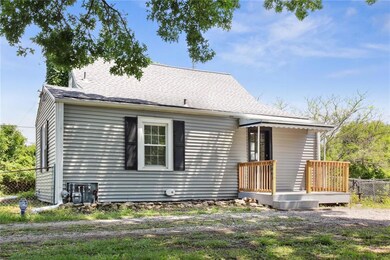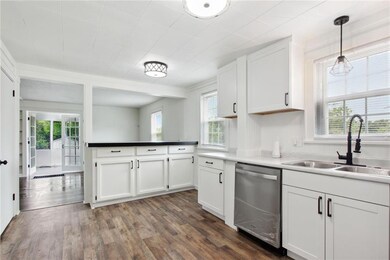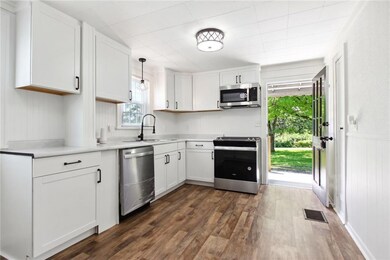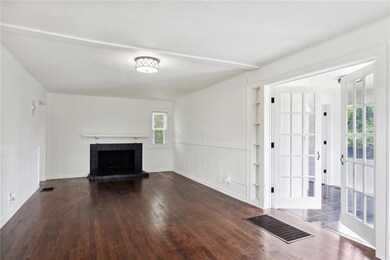
5801 E 56th St Kansas City, MO 64129
Brown Estates NeighborhoodHighlights
- 91,734 Sq Ft lot
- Wood Flooring
- Corner Lot
- A-Frame Home
- Sun or Florida Room
- No HOA
About This Home
As of July 2024You'll have to come and look at this one. An absolute one of a kind hidden gem right here in the city close to Sporting KC's practice facility sitting on over 2 plus acres with a horse barn and an additional bonus house on the property. Plus, this home is on a dead end street on top of a hill with privacy galore! When you're at this place you'd think your at a private resort. The home itself has been completely remodeled with beautiful decor throughout. It has a newer roof, HVAC and water heater. The kitchen has just been remodeled including new cabinets and appliances. The bathrooms are also brand new with designer tile and a walkin shower upstairs in the primary bedroom. The back bedroom is part of the sun room with windows all the way around. The full, walkup basement has the washer/dryer hookups and a bonus ice cold refrigerator for your favorite beverages! As far as the "bonus house", it has electricity and water, it's been cleaned out but it's not setup for living space yet. The structure could be used for storage, a garden shed or possibly a barn. Or, another possibility is we have a written proposal to finish remodeling the 3 bedroom 1 bath home for $30,000.00. Something to think about as a "Mother-in-Law" quarters, a rental property or maybe even an extended stay or Air BNB. The possibilities are endless with this wonderful, tranquil home and you simply have to come and see it. Once you're up here, you won't want to leave! Seriously. owner/agent.
Last Agent to Sell the Property
HomeSmart Legacy Brokerage Phone: 913-980-4905 License #00248733 Listed on: 05/29/2024

Home Details
Home Type
- Single Family
Est. Annual Taxes
- $1,341
Year Built
- Built in 1940
Lot Details
- 2.11 Acre Lot
- Side Green Space
- West Facing Home
- Aluminum or Metal Fence
- Corner Lot
- Many Trees
Parking
- Off-Street Parking
Home Design
- A-Frame Home
- Traditional Architecture
- Composition Roof
- Vinyl Siding
Interior Spaces
- 2-Story Property
- Wood Burning Fireplace
- Family Room with Fireplace
- Combination Dining and Living Room
- Sun or Florida Room
- Fire and Smoke Detector
- Dryer Hookup
Kitchen
- Breakfast Area or Nook
- Gas Range
- Dishwasher
- Disposal
Flooring
- Wood
- Laminate
- Vinyl
Bedrooms and Bathrooms
- 3 Bedrooms
- 2 Full Bathrooms
Unfinished Basement
- Basement Fills Entire Space Under The House
- Walk-Up Access
- Sump Pump
- Laundry in Basement
Utilities
- Forced Air Heating and Cooling System
- Septic Tank
Community Details
- No Home Owners Association
- Township & Range Subdivision
Listing and Financial Details
- Exclusions: additional structures
- Assessor Parcel Number 31-730-06-02-00-0-00-000
- $0 special tax assessment
Ownership History
Purchase Details
Home Financials for this Owner
Home Financials are based on the most recent Mortgage that was taken out on this home.Purchase Details
Purchase Details
Home Financials for this Owner
Home Financials are based on the most recent Mortgage that was taken out on this home.Purchase Details
Home Financials for this Owner
Home Financials are based on the most recent Mortgage that was taken out on this home.Purchase Details
Similar Homes in Kansas City, MO
Home Values in the Area
Average Home Value in this Area
Purchase History
| Date | Type | Sale Price | Title Company |
|---|---|---|---|
| Warranty Deed | -- | Thomson Affinity Title | |
| Warranty Deed | -- | Thomson Affinity Title | |
| Warranty Deed | -- | None Listed On Document | |
| Warranty Deed | -- | -- | |
| Warranty Deed | -- | Old Republic Title Company | |
| Interfamily Deed Transfer | -- | Old Republic Title Company |
Mortgage History
| Date | Status | Loan Amount | Loan Type |
|---|---|---|---|
| Open | $216,000 | New Conventional | |
| Closed | $216,000 | New Conventional | |
| Previous Owner | $76,387 | New Conventional | |
| Previous Owner | $69,250 | VA | |
| Previous Owner | $69,900 | VA |
Property History
| Date | Event | Price | Change | Sq Ft Price |
|---|---|---|---|---|
| 06/03/2025 06/03/25 | Price Changed | $289,000 | -3.3% | $174 / Sq Ft |
| 05/08/2025 05/08/25 | For Sale | $299,000 | +8.7% | $180 / Sq Ft |
| 07/29/2024 07/29/24 | Sold | -- | -- | -- |
| 07/03/2024 07/03/24 | Pending | -- | -- | -- |
| 05/29/2024 05/29/24 | For Sale | $275,000 | -- | $115 / Sq Ft |
Tax History Compared to Growth
Tax History
| Year | Tax Paid | Tax Assessment Tax Assessment Total Assessment is a certain percentage of the fair market value that is determined by local assessors to be the total taxable value of land and additions on the property. | Land | Improvement |
|---|---|---|---|---|
| 2024 | $1,377 | $17,450 | $16,101 | $1,349 |
| 2023 | $1,364 | $17,450 | $1,769 | $15,681 |
| 2022 | $922 | $11,210 | $2,917 | $8,293 |
| 2021 | $919 | $11,210 | $2,917 | $8,293 |
| 2020 | $883 | $10,641 | $2,917 | $7,724 |
| 2019 | $1,139 | $14,007 | $2,917 | $11,090 |
| 2018 | $837 | $10,512 | $2,676 | $7,836 |
| 2017 | $837 | $10,512 | $2,676 | $7,836 |
| 2016 | $793 | $9,910 | $3,131 | $6,779 |
| 2014 | $772 | $9,621 | $3,040 | $6,581 |
Agents Affiliated with this Home
-
Kenneth Manley

Seller's Agent in 2025
Kenneth Manley
RE/MAX Area Real Estate
(816) 518-2059
1 in this area
328 Total Sales
-
Meranda Lefebvre

Seller Co-Listing Agent in 2025
Meranda Lefebvre
RE/MAX Area Real Estate
(816) 674-8497
27 Total Sales
-
Mark Edmondson
M
Seller's Agent in 2024
Mark Edmondson
HomeSmart Legacy
(913) 274-1041
1 in this area
14 Total Sales
Map
Source: Heartland MLS
MLS Number: 2489781
APN: 31-730-06-02-00-0-00-000
- 5624 E 55th St
- 6507 E 55th Terrace
- 5611 Ewing Ave
- 6700 Doctor Martin Luther King Junior Blvd
- 5046 Glenside Ct
- 5036 Belmeade Rd
- 5310 Blue Pkwy
- 5024 Glenside Dr
- 5005 Lowell Dr
- 6615 Fairway Dr
- 4401 E 54th Terrace
- 4341 E 56th St
- 6347 Sni A Bar Rd
- 5406 Jackson Ave
- 5833 Jackson Ave
- 5829 Jackson Ave
- 5936 Kensington Ave
- 5820 Jackson Ave
- 4204 E 60th Terrace
- 7600 E 52nd Terrace
