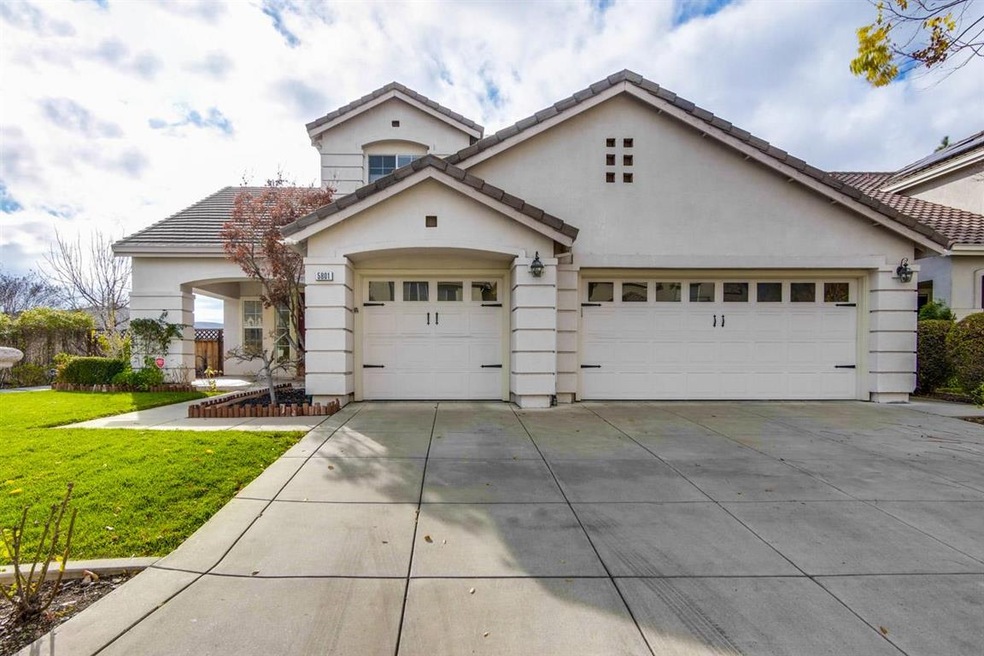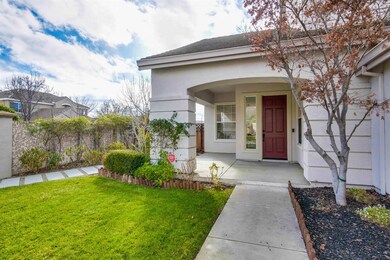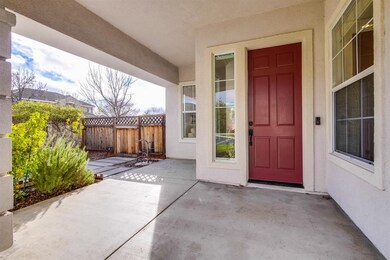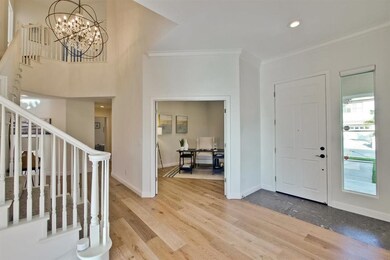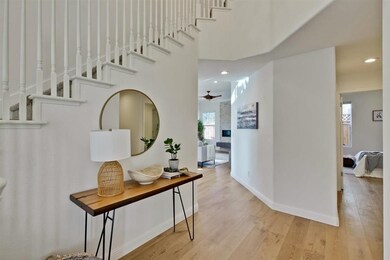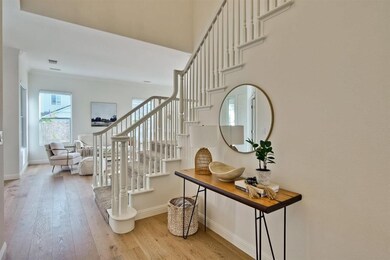
5801 Firestone Ct San Jose, CA 95138
Silver Creek NeighborhoodHighlights
- Gated with Attendant
- Private Pool
- View of Hills
- Silver Oak Elementary School Rated A-
- Solar Power System
- Deck
About This Home
As of February 2021Welcome to this gorgeous Capilano model nestled on a quiet street in the prestigious Silver Creek Valley Country Club. This property boasts a generous lot size of approx. 8,500 sf. With only one neighbor, its perfect location gives way to bring ample natural light into the house. House interior and backyard just recently went through a complete remodel accentuating the property's functional design and layout. Starting with a wall to wall wood flooring that sets the mid-century modern vibe. A stunning kitchen that includes a quartz countertop with playful backsplash that will take your breath away, complete with high-end appliances and an oversize deep sink overlooking the backyard through the garden bay window. Relax in the luxurious master bath complete with floor to ceiling matte marble tiles and a soaking tub for the ultimate relaxation. Walk-in closet with designer cabinets and drawers. Brand new putting green and plenty of room for hanging out in the backyard. Don't miss this one!
Last Agent to Sell the Property
Intero Real Estate Services License #01435984 Listed on: 01/09/2021

Home Details
Home Type
- Single Family
Est. Annual Taxes
- $35,194
Year Built
- 1998
Lot Details
- 8,703 Sq Ft Lot
- Paved or Partially Paved Lot
- Level Lot
- Drought Tolerant Landscaping
- Back Yard Fenced
HOA Fees
- $148 Monthly HOA Fees
Parking
- 3 Car Garage
Property Views
- Hills
- Neighborhood
Home Design
- Slab Foundation
- Ceiling Insulation
- Tile Roof
- Stucco
Interior Spaces
- 2,695 Sq Ft Home
- 2-Story Property
- Vaulted Ceiling
- Gas Log Fireplace
- Garden Windows
- Formal Dining Room
- Den
Kitchen
- Open to Family Room
- Eat-In Kitchen
- Breakfast Bar
- Built-In Self-Cleaning Oven
- Gas Cooktop
- Microwave
- Dishwasher
- Kitchen Island
- Disposal
Flooring
- Wood
- Carpet
- Stone
- Tile
Bedrooms and Bathrooms
- 5 Bedrooms
- Main Floor Bedroom
- Walk-In Closet
- Remodeled Bathroom
- Bathroom on Main Level
- 3 Full Bathrooms
- Dual Sinks
- Soaking Tub in Primary Bathroom
- Bathtub with Shower
- Bathtub Includes Tile Surround
- Walk-in Shower
Laundry
- Laundry Room
- Washer and Dryer
Eco-Friendly Details
- Solar Power System
Outdoor Features
- Private Pool
- Balcony
- Deck
Utilities
- Forced Air Heating and Cooling System
- Vented Exhaust Fan
Community Details
Overview
- Association fees include common area electricity, maintenance - common area
- Community Management Services Association
- The community has rules related to parking rules
Security
- Gated with Attendant
Ownership History
Purchase Details
Purchase Details
Home Financials for this Owner
Home Financials are based on the most recent Mortgage that was taken out on this home.Purchase Details
Home Financials for this Owner
Home Financials are based on the most recent Mortgage that was taken out on this home.Purchase Details
Home Financials for this Owner
Home Financials are based on the most recent Mortgage that was taken out on this home.Purchase Details
Home Financials for this Owner
Home Financials are based on the most recent Mortgage that was taken out on this home.Purchase Details
Home Financials for this Owner
Home Financials are based on the most recent Mortgage that was taken out on this home.Purchase Details
Home Financials for this Owner
Home Financials are based on the most recent Mortgage that was taken out on this home.Purchase Details
Home Financials for this Owner
Home Financials are based on the most recent Mortgage that was taken out on this home.Similar Homes in the area
Home Values in the Area
Average Home Value in this Area
Purchase History
| Date | Type | Sale Price | Title Company |
|---|---|---|---|
| Grant Deed | -- | None Listed On Document | |
| Grant Deed | $2,388,000 | First American Title Company | |
| Grant Deed | $1,530,000 | Cornerstone Title Company | |
| Grant Deed | $1,260,000 | Chicago Title Company | |
| Grant Deed | $1,081,000 | Stewart Title | |
| Individual Deed | $1,285,000 | North American Title Company | |
| Grant Deed | $880,000 | Chicago Title Co | |
| Grant Deed | $507,000 | First American Title Co |
Mortgage History
| Date | Status | Loan Amount | Loan Type |
|---|---|---|---|
| Previous Owner | $1,657,000 | New Conventional | |
| Previous Owner | $1,671,600 | New Conventional | |
| Previous Owner | $686,600 | New Conventional | |
| Previous Owner | $1,140,000 | New Conventional | |
| Previous Owner | $1,008,000 | Adjustable Rate Mortgage/ARM | |
| Previous Owner | $824,000 | Adjustable Rate Mortgage/ARM | |
| Previous Owner | $864,800 | New Conventional | |
| Previous Owner | $156,500 | Credit Line Revolving | |
| Previous Owner | $1,000,000 | Purchase Money Mortgage | |
| Previous Owner | $555,000 | VA | |
| Previous Owner | $200,000 | Credit Line Revolving | |
| Previous Owner | $555,000 | Unknown | |
| Previous Owner | $90,000 | Credit Line Revolving | |
| Previous Owner | $555,000 | Unknown | |
| Previous Owner | $550,000 | No Value Available | |
| Previous Owner | $250,000 | Credit Line Revolving | |
| Previous Owner | $335,000 | No Value Available |
Property History
| Date | Event | Price | Change | Sq Ft Price |
|---|---|---|---|---|
| 02/18/2021 02/18/21 | Sold | $2,388,000 | +20.1% | $886 / Sq Ft |
| 01/20/2021 01/20/21 | Pending | -- | -- | -- |
| 01/09/2021 01/09/21 | For Sale | $1,989,000 | +30.0% | $738 / Sq Ft |
| 04/28/2017 04/28/17 | Sold | $1,530,000 | +0.3% | $568 / Sq Ft |
| 02/23/2017 02/23/17 | Pending | -- | -- | -- |
| 02/09/2017 02/09/17 | For Sale | $1,524,950 | +21.0% | $566 / Sq Ft |
| 07/19/2013 07/19/13 | Sold | $1,260,000 | +2.4% | $468 / Sq Ft |
| 06/15/2013 06/15/13 | Pending | -- | -- | -- |
| 06/03/2013 06/03/13 | For Sale | $1,230,000 | -- | $456 / Sq Ft |
Tax History Compared to Growth
Tax History
| Year | Tax Paid | Tax Assessment Tax Assessment Total Assessment is a certain percentage of the fair market value that is determined by local assessors to be the total taxable value of land and additions on the property. | Land | Improvement |
|---|---|---|---|---|
| 2024 | $35,194 | $2,534,163 | $1,900,623 | $633,540 |
| 2023 | $35,194 | $2,484,474 | $1,863,356 | $621,118 |
| 2022 | $34,375 | $2,435,760 | $1,826,820 | $608,940 |
| 2021 | $24,046 | $1,640,468 | $938,176 | $702,292 |
| 2020 | $22,936 | $1,623,648 | $928,557 | $695,091 |
| 2019 | $22,266 | $1,591,812 | $910,350 | $681,462 |
| 2018 | $22,059 | $1,560,600 | $892,500 | $668,100 |
| 2017 | $19,105 | $1,330,866 | $844,995 | $485,871 |
| 2016 | $18,522 | $1,304,772 | $828,427 | $476,345 |
| 2015 | $18,304 | $1,285,174 | $815,984 | $469,190 |
| 2014 | $16,956 | $1,260,000 | $800,000 | $460,000 |
Agents Affiliated with this Home
-
Cindy Blanco

Seller's Agent in 2021
Cindy Blanco
Intero Real Estate Services
(408) 342-8689
1 in this area
19 Total Sales
-
Jerry Hill

Buyer's Agent in 2021
Jerry Hill
RE/MAX
(408) 410-3564
1 in this area
39 Total Sales
-
R
Seller's Agent in 2017
Ron Mason
Coldwell Banker Realty
-
A
Seller's Agent in 2013
Ashley Rabello
Redfin
-
Justin Shaw

Buyer's Agent in 2013
Justin Shaw
RE/MAX
(858) 775-6251
48 Total Sales
Map
Source: MLSListings
MLS Number: ML81825219
APN: 680-51-040
- 5978 Gleneagles Cir
- 5828 Newgate Ct
- 5761 Capilano Dr
- 3024 Meadowlands Ln
- 8480 Grenache Ct Unit 8480
- 8513 Fume Blanc Ct
- 8442 Chenin Blanc Ln Unit 8442
- 5803 Algonquin Way
- 6821 Silver Creek Rd
- 8377 Riesling Way
- 8463 Traminer Ct
- 6336 Skywalker Dr
- 8356 Charbono Ct
- 8344 Riesling Way Unit 8344
- 8315 Chianti Ct
- 6202 Gerdts Dr
- 6200 Gerdts Dr
- 8065 Winery Ct Unit 8065
- 6251 Blauer Ln
- 8718 Mccarty Ranch Dr
