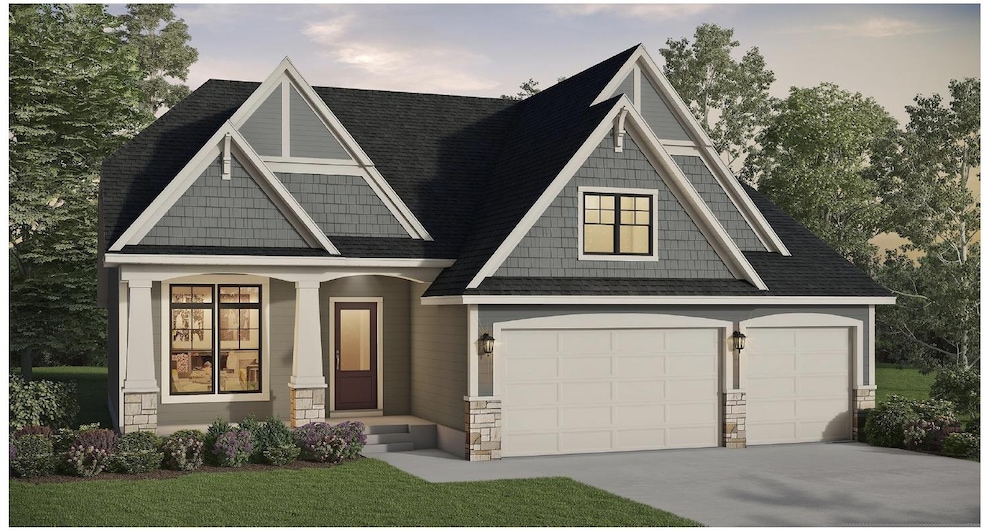Estimated payment $5,834/month
Highlights
- New Construction
- Sun or Florida Room
- 3 Car Attached Garage
- O.H. Anderson Elementary School Rated A
- Game Room
- Sod Farm
About This Home
Hanson Builders popular rambler floor plan, the Richmond! Main floor living at its finest, enjoy the attention to detail from function to construction. Spacious main floor offers oversize windows to capture the beautiful wetlands that sit directly behind, well appointed kitchen, Owner's suit with spa like bath. Finished lower level perfect for entertaining and 2 additional bedrooms. Hanson Builders is a local custom home builder with over 45 years of hands-on building experience, providing our clients with the peace of mind you deserve. The newest Mahtomedi schools community Watercrest of Hugo, offering beautiful spacious homesites with gorgeous views and a private setting!
Home Details
Home Type
- Single Family
Est. Annual Taxes
- $286
Year Built
- Built in 2025 | New Construction
Lot Details
- 0.5 Acre Lot
- Lot Dimensions are 50x135x111x117x142
HOA Fees
- $67 Monthly HOA Fees
Parking
- 3 Car Attached Garage
Home Design
- Pitched Roof
Interior Spaces
- 1-Story Property
- Gas Fireplace
- Family Room
- Living Room with Fireplace
- Dining Room
- Game Room
- Sun or Florida Room
Kitchen
- Built-In Oven
- Cooktop
- Microwave
- Dishwasher
- Disposal
Bedrooms and Bathrooms
- 4 Bedrooms
Laundry
- Dryer
- Washer
Finished Basement
- Walk-Out Basement
- Sump Pump
- Drain
Utilities
- Forced Air Heating and Cooling System
- Vented Exhaust Fan
- 200+ Amp Service
- Gas Water Heater
Additional Features
- Air Exchanger
- Sod Farm
Community Details
- Association fees include professional mgmt
- Sharper Management Association, Phone Number (952) 224-4777
- Built by HANSON BUILDERS INC
- Watercrest Of Hugo Subdivision
Listing and Financial Details
- Assessor Parcel Number 2903121420017
Map
Home Values in the Area
Average Home Value in this Area
Property History
| Date | Event | Price | List to Sale | Price per Sq Ft |
|---|---|---|---|---|
| 10/17/2025 10/17/25 | Pending | -- | -- | -- |
| 10/17/2025 10/17/25 | For Sale | $1,087,517 | -- | $338 / Sq Ft |
Source: NorthstarMLS
MLS Number: 6806053
- 5910 Freeland Alcove N
- Regent Plan at Watercrest of Hugo - Heritage Collection
- 5850 Freeland Bay N
- Birchwood Plan at Watercrest of Hugo - Heritage Collection
- Augusta Plan at Watercrest of Hugo - Tradition Collection
- Somerset Plan at Watercrest of Hugo - Heritage Collection
- Wesley Plan at Watercrest of Hugo - Heritage Collection
- Weston Plan at Watercrest of Hugo - Tradition Collection
- 5820 Freeland Bay N
- Charlotte Plan at Watercrest of Hugo - Tradition Collection
- Woodbridge Plan at Watercrest of Hugo - Heritage Collection
- 5861 Freeland Bay N
- Baley Plan at Watercrest of Hugo - Tradition Collection
- Chatham Plan at Watercrest of Hugo - Tradition Collection
- Savannah Plan at Watercrest of Hugo - Heritage Collection
- Summerlyn Plan at Watercrest of Hugo - Tradition Collection
- St. Charles Plan at Watercrest of Hugo - Tradition Collection
- Broadmoor Plan at Watercrest of Hugo - Tradition Collection
- St. Croix Plan at Watercrest of Hugo - Heritage Collection
- 5840 Freeland Bay N

