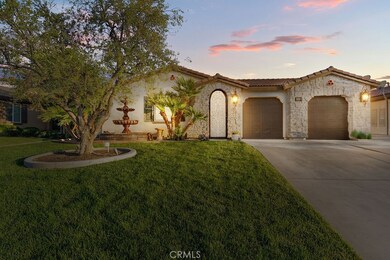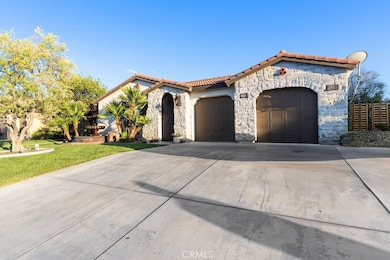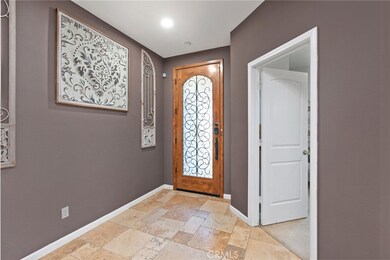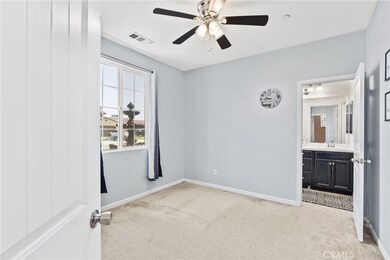
5801 Moonstone Peak Dr Bakersfield, CA 93313
Panama NeighborhoodEstimated payment $2,852/month
Highlights
- Solar Power System
- Fireplace in Primary Bedroom
- Granite Countertops
- Open Floorplan
- High Ceiling
- No HOA
About This Home
Luxury Meets Lifestyle! Discover this impeccably upgraded 4-bed, 3-bath home with 2,319 sq ft of elegant living space designed to impress. From custom rod iron doors to rich travertine flooring, and a serene master suite featuring upgraded porcelain tile, every inch reflects quality and comfort. Step outside to your private oasis with majestic palms, a graceful olive tree, custom side yard access, extended concrete patios, and a soothing fountainperfect for effortless entertaining or peaceful escapes. With countless upgrades throughout, this is luxury living redefined!
Home Details
Home Type
- Single Family
Est. Annual Taxes
- $4,662
Year Built
- Built in 2014
Lot Details
- 6,534 Sq Ft Lot
- Brick Fence
- Front Yard Sprinklers
- Density is up to 1 Unit/Acre
- Property is zoned R1
Parking
- 2 Car Garage
- Parking Available
- Two Garage Doors
Home Design
- Permanent Foundation
- Interior Block Wall
- Insulated Concrete Forms
- Spanish Tile Roof
- Stone Siding
- HardiePlank Type
- Stucco
Interior Spaces
- 2,319 Sq Ft Home
- 1-Story Property
- Open Floorplan
- High Ceiling
- Blinds
- Wood Frame Window
- Window Screens
- Entrance Foyer
- Separate Family Room
- Combination Dining and Living Room
- Tile Flooring
Kitchen
- Breakfast Area or Nook
- Breakfast Bar
- Walk-In Pantry
- Gas Oven
- Six Burner Stove
- Gas Range
- Microwave
- Dishwasher
- Granite Countertops
- Laminate Countertops
Bedrooms and Bathrooms
- 4 Main Level Bedrooms
- Fireplace in Primary Bedroom
- Walk-In Closet
- 3 Full Bathrooms
- Stone Bathroom Countertops
- Tile Bathroom Countertop
- Dual Sinks
- Dual Vanity Sinks in Primary Bathroom
- Private Water Closet
- Bathtub with Shower
- Walk-in Shower
- Linen Closet In Bathroom
Laundry
- Laundry Room
- Washer and Gas Dryer Hookup
Eco-Friendly Details
- Solar Power System
- Solar Heating System
Utilities
- Central Heating and Cooling System
- Cable TV Available
Community Details
- No Home Owners Association
Listing and Financial Details
- Tax Lot 30
- Tax Tract Number 6332
- Assessor Parcel Number 53226130008
- $878 per year additional tax assessments
Map
Home Values in the Area
Average Home Value in this Area
Tax History
| Year | Tax Paid | Tax Assessment Tax Assessment Total Assessment is a certain percentage of the fair market value that is determined by local assessors to be the total taxable value of land and additions on the property. | Land | Improvement |
|---|---|---|---|---|
| 2025 | $4,662 | $326,893 | $61,889 | $265,004 |
| 2024 | $4,662 | $320,484 | $60,676 | $259,808 |
| 2023 | $4,575 | $314,201 | $59,487 | $254,714 |
| 2022 | $4,391 | $308,041 | $58,321 | $249,720 |
| 2021 | $4,259 | $302,002 | $57,178 | $244,824 |
| 2020 | $4,199 | $298,906 | $56,592 | $242,314 |
| 2019 | $4,145 | $298,906 | $56,592 | $242,314 |
| 2018 | $3,967 | $287,301 | $54,396 | $232,905 |
| 2017 | $3,896 | $281,669 | $53,330 | $228,339 |
| 2016 | $3,773 | $276,147 | $52,285 | $223,862 |
| 2015 | $3,683 | $272,000 | $51,500 | $220,500 |
| 2014 | $628 | $51,733 | $51,733 | $0 |
Property History
| Date | Event | Price | Change | Sq Ft Price |
|---|---|---|---|---|
| 07/17/2025 07/17/25 | Pending | -- | -- | -- |
| 06/23/2025 06/23/25 | Price Changed | $445,000 | -1.1% | $192 / Sq Ft |
| 06/08/2025 06/08/25 | For Sale | $450,000 | 0.0% | $194 / Sq Ft |
| 05/30/2025 05/30/25 | Pending | -- | -- | -- |
| 05/15/2025 05/15/25 | For Sale | $450,000 | -- | $194 / Sq Ft |
Purchase History
| Date | Type | Sale Price | Title Company |
|---|---|---|---|
| Grant Deed | $272,500 | First American Title Company | |
| Grant Deed | $569,000 | Ticor Title Company Of Ca |
Mortgage History
| Date | Status | Loan Amount | Loan Type |
|---|---|---|---|
| Open | $35,322 | Negative Amortization | |
| Open | $267,381 | FHA |
Similar Homes in Bakersfield, CA
Source: California Regional Multiple Listing Service (CRMLS)
MLS Number: SR25108697
APN: 532-261-30-00-8
- 5603 Poso Ridge Ct
- 5812 Turquoise Ridge Dr
- 5413 Ridgecrest Ct
- 5518 Coburn Ridge Ct
- 5400 Saddleback Ridge Ct
- 5502 White Wheat Ave
- 6040 Samuelson St
- 5437 White Wheat Ave
- 5429 White Wheat Ave
- 9301 Cobble Mountain Rd
- 6310 Thorton Ave
- 9402 Cobble Mountain Rd
- 8907 Wheat Grass Ave
- 5404 Viewcrest Dr
- 4918 Barley Ct
- 6207 Provincetown Ave
- 5803 Vespucci Ave
- 6315 Cape Cod Ave
- 6222 Gorini Ln
- 8208 Crestridge Ct






