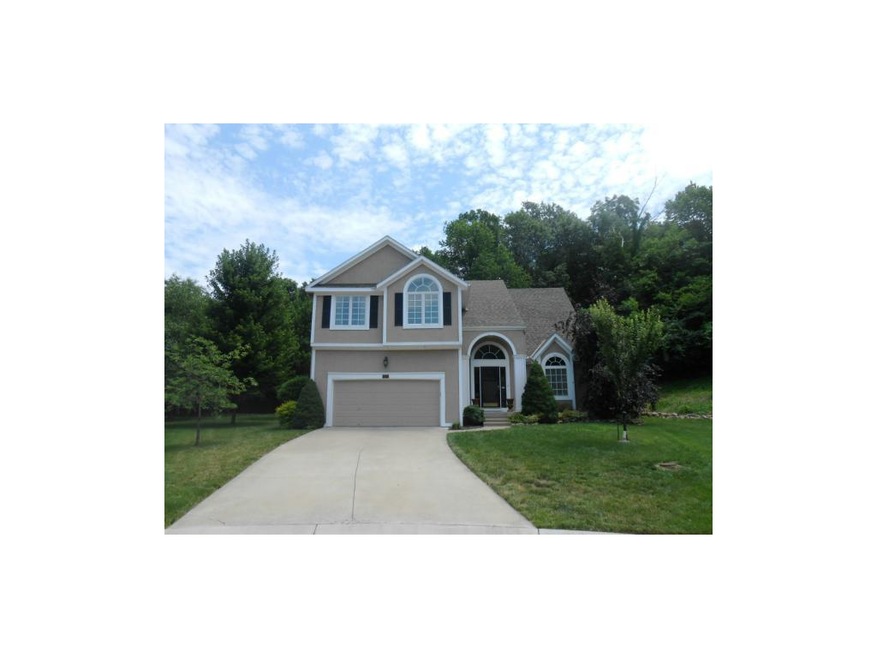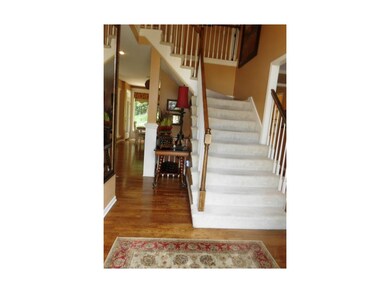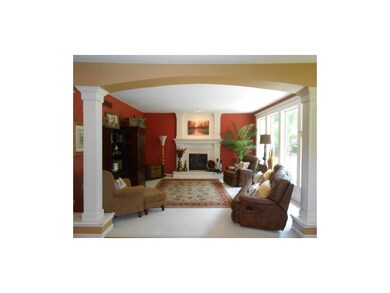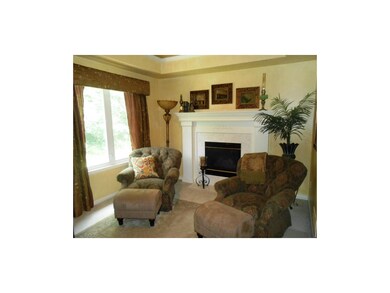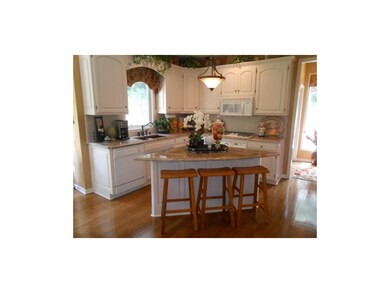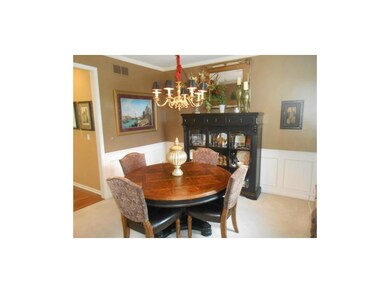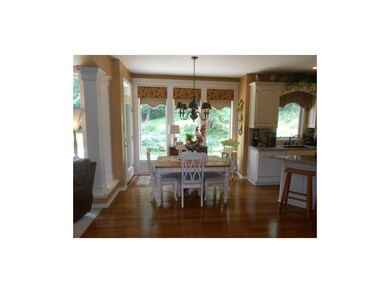
5801 NE Ruby Ct Lees Summit, MO 64064
Chapel Ridge NeighborhoodHighlights
- Vaulted Ceiling
- Traditional Architecture
- Whirlpool Bathtub
- Voy Spears Jr. Elementary School Rated A
- Wood Flooring
- Granite Countertops
About This Home
As of April 2025Quiet cul-de-sac lot backs to heavily wooded area offering privacy. Beautiful 2 stry home w/all the best upgrades inside & out. Lush landscape. 2 story entry w/wood floor extending through to kit & breakfast area. Great Room w/floor to ceiling windows, fireplace. Kit has gorgeous granite countertops, gas cooktop center island & granite top desk. Mstr retreat has cozy sitting rm w/FP & v-ceil. Master bedroom is large w/luxury bath-granite top, dbl vanity & granite surround at wp tub, sep shwr & big wlkin closet. Guest BR w/private bath. 2 more BR'S are lg w/vaulceil & shared hall bath w/dbl vanity. Bsmt somewhat finished, stub for bath.
Last Agent to Sell the Property
ReeceNichols - Lees Summit License #1999087937 Listed on: 07/09/2013

Home Details
Home Type
- Single Family
Est. Annual Taxes
- $4,006
Year Built
- Built in 1999
Lot Details
- Side Green Space
- Cul-De-Sac
- Level Lot
- Many Trees
HOA Fees
- $21 Monthly HOA Fees
Parking
- 2 Car Attached Garage
- Garage Door Opener
Home Design
- Traditional Architecture
- Frame Construction
- Composition Roof
Interior Spaces
- 2,339 Sq Ft Home
- Wet Bar: Carpet, Cathedral/Vaulted Ceiling, Fireplace, Partial Window Coverings, Wood Floor, Double Vanity, Shower Over Tub, Ceiling Fan(s), Shades/Blinds, Ceramic Tiles, Shower Only, Whirlpool Tub, Walk-In Closet(s), Built-in Features, Kitchen Island, Pantry
- Built-In Features: Carpet, Cathedral/Vaulted Ceiling, Fireplace, Partial Window Coverings, Wood Floor, Double Vanity, Shower Over Tub, Ceiling Fan(s), Shades/Blinds, Ceramic Tiles, Shower Only, Whirlpool Tub, Walk-In Closet(s), Built-in Features, Kitchen Island, Pantry
- Vaulted Ceiling
- Ceiling Fan: Carpet, Cathedral/Vaulted Ceiling, Fireplace, Partial Window Coverings, Wood Floor, Double Vanity, Shower Over Tub, Ceiling Fan(s), Shades/Blinds, Ceramic Tiles, Shower Only, Whirlpool Tub, Walk-In Closet(s), Built-in Features, Kitchen Island, Pantry
- Skylights
- Gas Fireplace
- Shades
- Plantation Shutters
- Drapes & Rods
- Great Room with Fireplace
- Sitting Room
- Formal Dining Room
- Fire and Smoke Detector
- Laundry Room
Kitchen
- Breakfast Area or Nook
- Electric Oven or Range
- Kitchen Island
- Granite Countertops
- Laminate Countertops
- Disposal
Flooring
- Wood
- Wall to Wall Carpet
- Linoleum
- Laminate
- Stone
- Ceramic Tile
- Luxury Vinyl Plank Tile
- Luxury Vinyl Tile
Bedrooms and Bathrooms
- 4 Bedrooms
- Cedar Closet: Carpet, Cathedral/Vaulted Ceiling, Fireplace, Partial Window Coverings, Wood Floor, Double Vanity, Shower Over Tub, Ceiling Fan(s), Shades/Blinds, Ceramic Tiles, Shower Only, Whirlpool Tub, Walk-In Closet(s), Built-in Features, Kitchen Island, Pantry
- Walk-In Closet: Carpet, Cathedral/Vaulted Ceiling, Fireplace, Partial Window Coverings, Wood Floor, Double Vanity, Shower Over Tub, Ceiling Fan(s), Shades/Blinds, Ceramic Tiles, Shower Only, Whirlpool Tub, Walk-In Closet(s), Built-in Features, Kitchen Island, Pantry
- Double Vanity
- Whirlpool Bathtub
- Carpet
Basement
- Basement Fills Entire Space Under The House
- Sump Pump
- Sub-Basement: Sitting Room
Outdoor Features
- Enclosed patio or porch
Schools
- Voy Spears Elementary School
- Blue Springs South High School
Utilities
- Cooling Available
- Heat Pump System
- Back Up Gas Heat Pump System
Listing and Financial Details
- Assessor Parcel Number 34-830-05-87-00-0-00-000
Community Details
Overview
- Oaks Ridge Meadows Subdivision
Recreation
- Community Pool
Ownership History
Purchase Details
Home Financials for this Owner
Home Financials are based on the most recent Mortgage that was taken out on this home.Purchase Details
Home Financials for this Owner
Home Financials are based on the most recent Mortgage that was taken out on this home.Purchase Details
Home Financials for this Owner
Home Financials are based on the most recent Mortgage that was taken out on this home.Purchase Details
Home Financials for this Owner
Home Financials are based on the most recent Mortgage that was taken out on this home.Purchase Details
Home Financials for this Owner
Home Financials are based on the most recent Mortgage that was taken out on this home.Purchase Details
Purchase Details
Home Financials for this Owner
Home Financials are based on the most recent Mortgage that was taken out on this home.Purchase Details
Home Financials for this Owner
Home Financials are based on the most recent Mortgage that was taken out on this home.Similar Homes in the area
Home Values in the Area
Average Home Value in this Area
Purchase History
| Date | Type | Sale Price | Title Company |
|---|---|---|---|
| Warranty Deed | -- | Stewart Title Company | |
| Warranty Deed | -- | Freedom Title | |
| Warranty Deed | -- | Freedom Title | |
| Warranty Deed | -- | Freedom Title | |
| Warranty Deed | -- | Continental Title | |
| Warranty Deed | -- | Kansas City Title Inc | |
| Interfamily Deed Transfer | -- | None Available | |
| Warranty Deed | -- | Assured Quality Title Co | |
| Deed | -- | -- |
Mortgage History
| Date | Status | Loan Amount | Loan Type |
|---|---|---|---|
| Open | $405,450 | New Conventional | |
| Previous Owner | $347,800 | Construction | |
| Previous Owner | $335,000 | New Conventional | |
| Previous Owner | $300,000 | VA | |
| Previous Owner | $245,000 | VA | |
| Previous Owner | $245,000 | VA | |
| Previous Owner | $187,000 | New Conventional | |
| Previous Owner | $32,971 | Unknown | |
| Previous Owner | $207,200 | Unknown | |
| Previous Owner | $38,800 | Unknown | |
| Previous Owner | $161,000 | New Conventional |
Property History
| Date | Event | Price | Change | Sq Ft Price |
|---|---|---|---|---|
| 04/24/2025 04/24/25 | Sold | -- | -- | -- |
| 03/30/2025 03/30/25 | Pending | -- | -- | -- |
| 02/27/2025 02/27/25 | For Sale | $490,000 | +100.0% | $145 / Sq Ft |
| 03/18/2016 03/18/16 | Sold | -- | -- | -- |
| 02/10/2016 02/10/16 | Pending | -- | -- | -- |
| 02/09/2016 02/09/16 | For Sale | $245,000 | -7.5% | -- |
| 01/15/2014 01/15/14 | Sold | -- | -- | -- |
| 11/25/2013 11/25/13 | Pending | -- | -- | -- |
| 07/10/2013 07/10/13 | For Sale | $265,000 | -- | $113 / Sq Ft |
Tax History Compared to Growth
Tax History
| Year | Tax Paid | Tax Assessment Tax Assessment Total Assessment is a certain percentage of the fair market value that is determined by local assessors to be the total taxable value of land and additions on the property. | Land | Improvement |
|---|---|---|---|---|
| 2024 | $4,976 | $64,980 | $15,639 | $49,341 |
| 2023 | $4,887 | $64,980 | $12,726 | $52,254 |
| 2022 | $4,986 | $58,710 | $16,093 | $42,617 |
| 2021 | $4,981 | $58,710 | $16,093 | $42,617 |
| 2020 | $4,580 | $53,390 | $16,093 | $37,297 |
| 2019 | $4,440 | $53,390 | $16,093 | $37,297 |
| 2018 | $888,562 | $49,670 | $7,111 | $42,559 |
| 2017 | $4,050 | $49,670 | $7,111 | $42,559 |
| 2016 | $4,050 | $47,405 | $11,590 | $35,815 |
| 2014 | $4,008 | $46,619 | $10,828 | $35,791 |
Agents Affiliated with this Home
-

Seller's Agent in 2025
Omar Herrera
Platinum Realty LLC
(913) 553-8578
1 in this area
123 Total Sales
-

Buyer's Agent in 2025
Nick Gadwood
NextHome Gadwood Group
(913) 271-4091
1 in this area
177 Total Sales
-
A
Seller's Agent in 2016
Amanda Pfeifer
ReeceNichols - Lees Summit
(816) 524-7272
1 in this area
99 Total Sales
-

Seller Co-Listing Agent in 2016
Kaleb Drinkgern
ReeceNichols - Lees Summit
(816) 533-3738
4 in this area
158 Total Sales
-

Buyer's Agent in 2016
Rick Hetherington
ReeceNichols - Lees Summit
(816) 524-7272
1 in this area
42 Total Sales
-

Seller's Agent in 2014
Rob Ellerman
ReeceNichols - Lees Summit
(816) 304-4434
46 in this area
5,209 Total Sales
Map
Source: Heartland MLS
MLS Number: 1840056
APN: 34-830-05-87-00-0-00-000
- 5816 NE Diamond Ct
- 5706 NE Sapphire Place
- 5920 NE Coral Cir
- 5713 NE Sapphire Ct
- 400 NE Emerald Dr
- 5916 NE Turquoise Dr
- 5605 NE Coral Dr
- 5484 NE Northgate Crossing
- 5408 NE Wedgewood Ln
- 5460 NE Northgate Crossing
- 249 NE Misty Meadow Dr
- 6113 NE Kensington Dr
- 5316 NE Northgate Crossing
- 216 NE Hidden Ridge Ln
- 5309 NE Rainbow Cir
- 18201 E 51st Street Ct S
- 165 NE Hidden Ridge Ln
- 5136 NE Ash Grove Dr
- 5104 S Yuma Ct
- 19250 E 50th Terrace S
