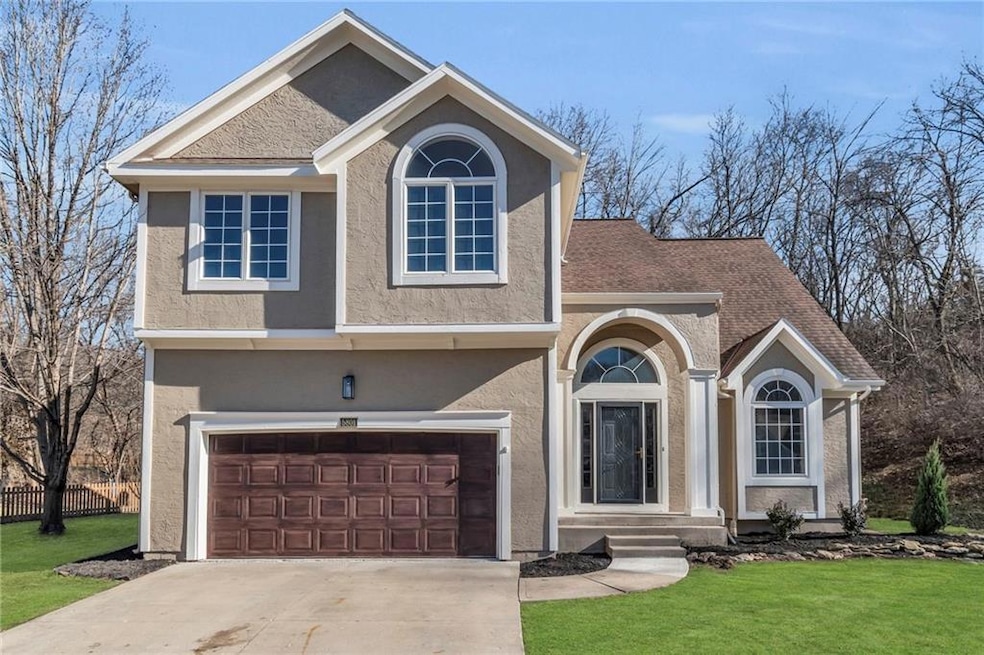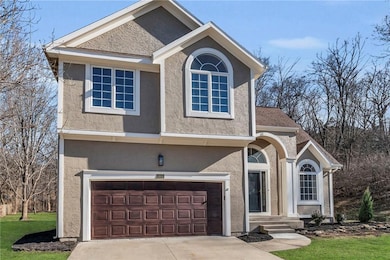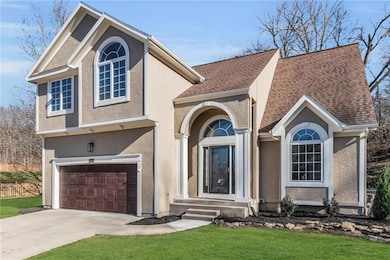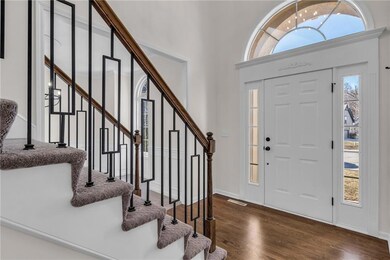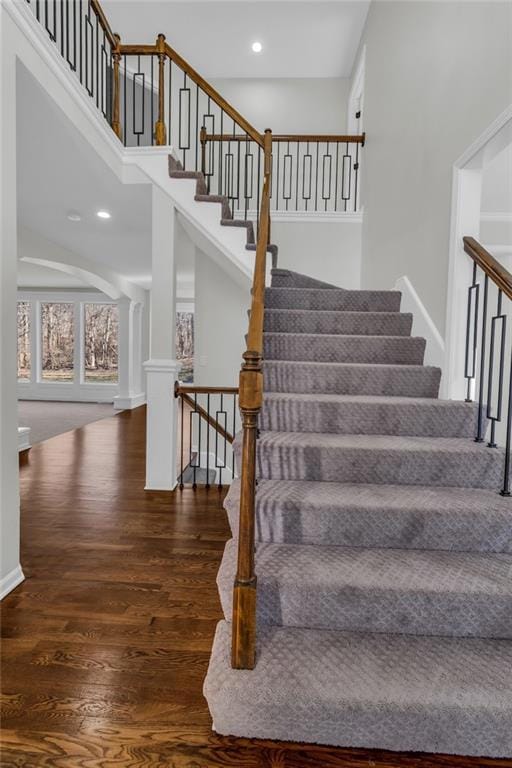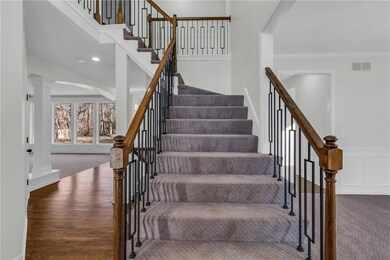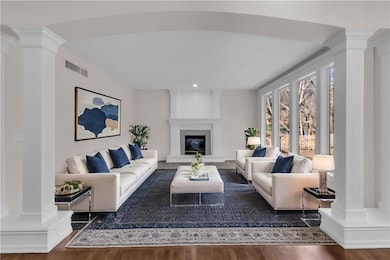
5801 NE Ruby Ct Lees Summit, MO 64064
Chapel Ridge NeighborhoodHighlights
- 25,040 Sq Ft lot
- 2 Fireplaces
- Central Air
- Voy Spears Jr. Elementary School Rated A
- 2 Car Attached Garage
About This Home
As of April 2025This stunning two-story home is located at the end of a quiet cul-de-sac, offering total privacy with no neighbors behind it—just serene, wooded views. As you enter, you're greeted by a beautiful staircase that sets the tone for the rest of the home. The main floor features a formal dining room, a convenient powder room, and a spacious open-concept kitchen with a cozy breakfast area. The living room, with its soaring ceilings and impressive floor-to-ceiling windows, floods the space with natural light, creating an inviting atmosphere. Laundry room on the main level is found for added ease. The master bedroom is a luxurious retreat, complete with a spa-like ensuite bathroom featuring a jetted tub and a separate shower. All bathrooms are equipped with elegant quartz countertops, adding a touch of sophistication throughout. The finished basement offers a versatile space with a half bath and plenty of room to easily convert it into a full bathroom. With its private, wooded backdrop and an exceptional layout, this home blends modern comfort with a peaceful, tranquil setting, making it the perfect place to call home.
Last Agent to Sell the Property
Platinum Realty LLC Brokerage Phone: 913-553-8578 License #2015016137 Listed on: 02/27/2025

Home Details
Home Type
- Single Family
Est. Annual Taxes
- $4,976
Year Built
- Built in 1999
Lot Details
- 0.57 Acre Lot
HOA Fees
- $21 Monthly HOA Fees
Parking
- 2 Car Attached Garage
- Inside Entrance
Home Design
- Composition Roof
Interior Spaces
- 2-Story Property
- 2 Fireplaces
- Finished Basement
- Basement Fills Entire Space Under The House
Bedrooms and Bathrooms
- 4 Bedrooms
Schools
- Blue Springs South High School
Utilities
- Central Air
- Heating System Uses Natural Gas
Community Details
- Oaks Ridge Meadows Subdivision
Listing and Financial Details
- Assessor Parcel Number 34-830-05-87-00-0-00-000
- $0 special tax assessment
Ownership History
Purchase Details
Home Financials for this Owner
Home Financials are based on the most recent Mortgage that was taken out on this home.Purchase Details
Home Financials for this Owner
Home Financials are based on the most recent Mortgage that was taken out on this home.Purchase Details
Home Financials for this Owner
Home Financials are based on the most recent Mortgage that was taken out on this home.Purchase Details
Home Financials for this Owner
Home Financials are based on the most recent Mortgage that was taken out on this home.Purchase Details
Home Financials for this Owner
Home Financials are based on the most recent Mortgage that was taken out on this home.Purchase Details
Purchase Details
Home Financials for this Owner
Home Financials are based on the most recent Mortgage that was taken out on this home.Purchase Details
Home Financials for this Owner
Home Financials are based on the most recent Mortgage that was taken out on this home.Similar Homes in the area
Home Values in the Area
Average Home Value in this Area
Purchase History
| Date | Type | Sale Price | Title Company |
|---|---|---|---|
| Warranty Deed | -- | Stewart Title Company | |
| Warranty Deed | -- | Freedom Title | |
| Warranty Deed | -- | Freedom Title | |
| Warranty Deed | -- | Freedom Title | |
| Warranty Deed | -- | Continental Title | |
| Warranty Deed | -- | Kansas City Title Inc | |
| Interfamily Deed Transfer | -- | None Available | |
| Warranty Deed | -- | Assured Quality Title Co | |
| Deed | -- | -- |
Mortgage History
| Date | Status | Loan Amount | Loan Type |
|---|---|---|---|
| Open | $405,450 | New Conventional | |
| Previous Owner | $347,800 | Construction | |
| Previous Owner | $335,000 | New Conventional | |
| Previous Owner | $300,000 | VA | |
| Previous Owner | $245,000 | VA | |
| Previous Owner | $245,000 | VA | |
| Previous Owner | $187,000 | New Conventional | |
| Previous Owner | $32,971 | Unknown | |
| Previous Owner | $207,200 | Unknown | |
| Previous Owner | $38,800 | Unknown | |
| Previous Owner | $161,000 | New Conventional |
Property History
| Date | Event | Price | Change | Sq Ft Price |
|---|---|---|---|---|
| 04/24/2025 04/24/25 | Sold | -- | -- | -- |
| 03/30/2025 03/30/25 | Pending | -- | -- | -- |
| 02/27/2025 02/27/25 | For Sale | $490,000 | +100.0% | $145 / Sq Ft |
| 03/18/2016 03/18/16 | Sold | -- | -- | -- |
| 02/10/2016 02/10/16 | Pending | -- | -- | -- |
| 02/09/2016 02/09/16 | For Sale | $245,000 | -7.5% | -- |
| 01/15/2014 01/15/14 | Sold | -- | -- | -- |
| 11/25/2013 11/25/13 | Pending | -- | -- | -- |
| 07/10/2013 07/10/13 | For Sale | $265,000 | -- | $113 / Sq Ft |
Tax History Compared to Growth
Tax History
| Year | Tax Paid | Tax Assessment Tax Assessment Total Assessment is a certain percentage of the fair market value that is determined by local assessors to be the total taxable value of land and additions on the property. | Land | Improvement |
|---|---|---|---|---|
| 2024 | $4,976 | $64,980 | $15,639 | $49,341 |
| 2023 | $4,887 | $64,980 | $12,726 | $52,254 |
| 2022 | $4,986 | $58,710 | $16,093 | $42,617 |
| 2021 | $4,981 | $58,710 | $16,093 | $42,617 |
| 2020 | $4,580 | $53,390 | $16,093 | $37,297 |
| 2019 | $4,440 | $53,390 | $16,093 | $37,297 |
| 2018 | $888,562 | $49,670 | $7,111 | $42,559 |
| 2017 | $4,050 | $49,670 | $7,111 | $42,559 |
| 2016 | $4,050 | $47,405 | $11,590 | $35,815 |
| 2014 | $4,008 | $46,619 | $10,828 | $35,791 |
Agents Affiliated with this Home
-

Seller's Agent in 2025
Omar Herrera
Platinum Realty LLC
(913) 553-8578
1 in this area
123 Total Sales
-

Buyer's Agent in 2025
Nick Gadwood
NextHome Gadwood Group
(913) 271-4091
1 in this area
176 Total Sales
-
A
Seller's Agent in 2016
Amanda Pfeifer
ReeceNichols - Lees Summit
(816) 524-7272
1 in this area
99 Total Sales
-

Seller Co-Listing Agent in 2016
Kaleb Drinkgern
ReeceNichols - Lees Summit
(816) 533-3738
4 in this area
158 Total Sales
-

Buyer's Agent in 2016
Rick Hetherington
ReeceNichols - Lees Summit
(816) 524-7272
1 in this area
42 Total Sales
-

Seller's Agent in 2014
Rob Ellerman
ReeceNichols - Lees Summit
(816) 304-4434
46 in this area
5,203 Total Sales
Map
Source: Heartland MLS
MLS Number: 2533026
APN: 34-830-05-87-00-0-00-000
- 5816 NE Diamond Ct
- 5706 NE Sapphire Place
- 5920 NE Coral Cir
- 5713 NE Sapphire Ct
- 400 NE Emerald Dr
- 5916 NE Turquoise Dr
- 5605 NE Coral Dr
- 5484 NE Northgate Crossing
- 5408 NE Wedgewood Ln
- 5460 NE Northgate Crossing
- 249 NE Misty Meadow Dr
- 6113 NE Kensington Dr
- 5316 NE Northgate Crossing
- 216 NE Hidden Ridge Ln
- 5309 NE Rainbow Cir
- 18201 E 51st Street Ct S
- 165 NE Hidden Ridge Ln
- 5136 NE Ash Grove Dr
- 5104 S Yuma Ct
- 19250 E 50th Terrace S
