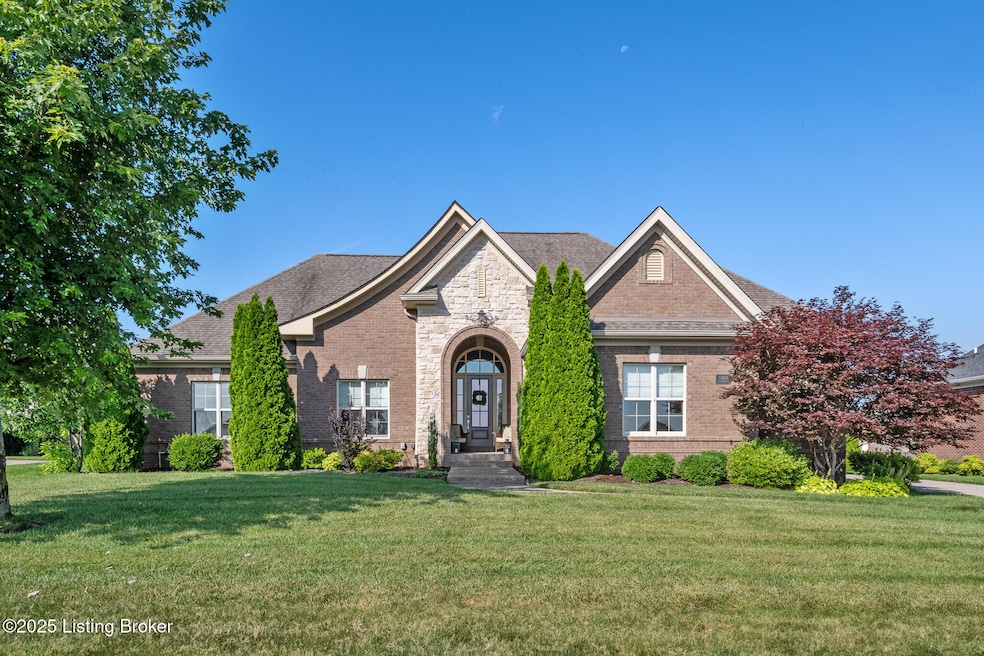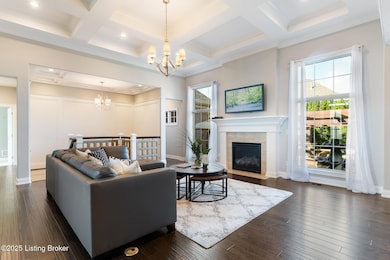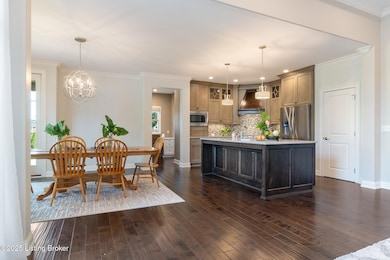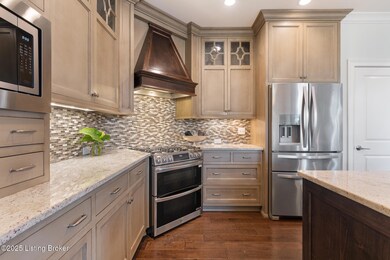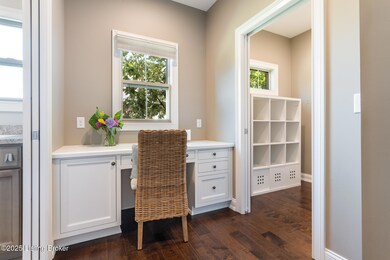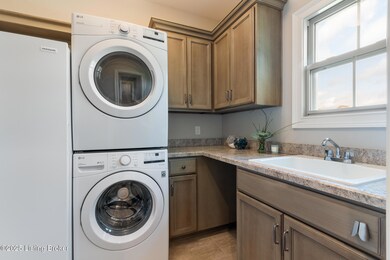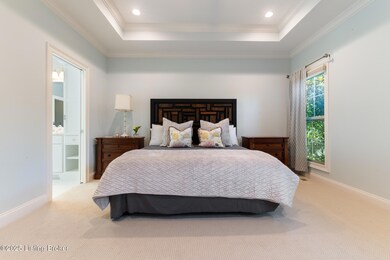
5801 Sumner Place Crestwood, KY 40014
Estimated payment $4,792/month
Highlights
- Deck
- 1 Fireplace
- 2 Car Attached Garage
- Kenwood Station Elementary School Rated A
- Porch
- Patio
About This Home
Welcome to 5801 Sumner Place, a beautifully maintained all-brick Energy Star-certified ranch home located in the highly desirable Brentwood neighborhood of Crestwood. This home is tucked away on a quiet cul-de-sac and offers an impressive combination of luxury, comfort, and energy efficiency—just minutes from the award-winning Oldham County school campus.
Inside, you'll find an open floor plan with soaring ceilings, hand-scraped hardwood floors, and exquisite custom trim throughout. The kitchen is a true centerpiece, featuring Barber solid wood dovetail cabinetry, granite countertops, a large center island, and a gas cooktop—perfect for both everyday living and entertaining. A built-in pocket office sits just off the kitchen, and several flexible spaces throughout the home offer options for additional office or hobby areas. The spacious primary suite is privately situated at the rear of the home and features a luxurious en-suite bath with high-end finishes.
The finished lower level offers even more living space with a large family room, rec area, full bath, and a fourth bedroom with two egress windows for natural light. The custom open staircase and wide treads add a sense of grandeur to the transition between floors.
Step outside to experience the home's true highlighta professionally landscaped backyard retreat. Enjoy a covered deck, stone fireplace, water feature, paver patio, firepit, and a pergola, all designed for year-round enjoyment and relaxation. It's a private oasis perfect for quiet mornings or lively gatherings.
Additional features include an oversized two-car garage with 9' doors, smart home technology including Kevo lock and Nest thermostats, irrigation system, and high-performance systems like a zoned HVAC, instant hot water heater, and premium insulation. Residents of Brentwood also enjoy access to a clubhouse, community pool, and clay tennis courts.
This home is immaculate, thoughtfully designed, and truly move-in ready. Come see what sets it apart.
Home Details
Home Type
- Single Family
Est. Annual Taxes
- $7,641
Year Built
- Built in 2015
Parking
- 2 Car Attached Garage
- Side or Rear Entrance to Parking
Home Design
- Brick Exterior Construction
- Poured Concrete
- Shingle Roof
- Stone Siding
Interior Spaces
- 1-Story Property
- 1 Fireplace
- Basement
Bedrooms and Bathrooms
- 4 Bedrooms
- 3 Full Bathrooms
Outdoor Features
- Deck
- Patio
- Porch
Utilities
- Central Air
- Heating System Uses Natural Gas
Community Details
- Property has a Home Owners Association
- Brentwood Subdivision
Listing and Financial Details
- Assessor Parcel Number 16-24P-01-38
Map
Home Values in the Area
Average Home Value in this Area
Tax History
| Year | Tax Paid | Tax Assessment Tax Assessment Total Assessment is a certain percentage of the fair market value that is determined by local assessors to be the total taxable value of land and additions on the property. | Land | Improvement |
|---|---|---|---|---|
| 2024 | $7,641 | $619,000 | $79,000 | $540,000 |
| 2023 | $7,678 | $619,000 | $79,000 | $540,000 |
| 2022 | $7,651 | $619,000 | $79,000 | $540,000 |
| 2021 | $5,451 | $445,000 | $79,000 | $366,000 |
| 2020 | $5,465 | $445,000 | $79,000 | $366,000 |
| 2019 | $5,404 | $445,000 | $79,000 | $366,000 |
| 2018 | $5,406 | $445,000 | $0 | $0 |
| 2017 | $5,368 | $445,000 | $0 | $0 |
| 2013 | -- | $0 | $0 | $0 |
Property History
| Date | Event | Price | Change | Sq Ft Price |
|---|---|---|---|---|
| 07/17/2025 07/17/25 | For Sale | $750,000 | +21.2% | $191 / Sq Ft |
| 11/12/2021 11/12/21 | Sold | $619,000 | +0.7% | $157 / Sq Ft |
| 09/28/2021 09/28/21 | For Sale | $615,000 | +38.2% | $156 / Sq Ft |
| 06/09/2015 06/09/15 | Sold | $445,000 | 0.0% | $156 / Sq Ft |
| 05/17/2015 05/17/15 | Pending | -- | -- | -- |
| 08/18/2014 08/18/14 | For Sale | $445,000 | -- | $156 / Sq Ft |
Purchase History
| Date | Type | Sale Price | Title Company |
|---|---|---|---|
| Warranty Deed | $619,000 | None Available | |
| Warranty Deed | $445,000 | Bridge Trust Title Group | |
| Deed | $78,000 | None Available |
Mortgage History
| Date | Status | Loan Amount | Loan Type |
|---|---|---|---|
| Open | $495,200 | New Conventional | |
| Closed | $495,200 | New Conventional | |
| Previous Owner | $128,000 | Future Advance Clause Open End Mortgage | |
| Previous Owner | $356,000 | New Conventional | |
| Previous Owner | $328,000 | Credit Line Revolving |
Similar Homes in Crestwood, KY
Source: Metro Search (Greater Louisville Association of REALTORS®)
MLS Number: 1692765
APN: 16-24P-01-38
- 6205 Brentwood Dr
- 5626 Morningside Dr
- 7608 Keller Way
- 7811 Ingram Way
- 7507 Greenfield Place
- 6303 Brentwood Dr
- 16-00-00-2 Clore Ln
- 6293 Clore Ln
- 7492 Edith Way
- 7388 Edith Way
- 288 Edith Way
- 7483 Edith Way
- 7204 Star Barn Ln
- 6299 Clore Ln
- 7003 Star Barn Ln
- 7103 Star Barn Ln
- 6609 Clore Lake Rd
- 6308 Brentwood Dr
- 6500 Sunset Ct
- 390 Turner Ridge Rd
- 2002 Deer Park Cir
- 7419 W Orchard Grass Blvd
- 10000 Judge Carden Blvd
- 8801 W Highway 22
- 6401 Cameron Ln Unit 310
- 7110 Floydsburg Rd
- 5116 Middlesex Dr
- 5505 Baywood Dr
- 11002 Lunenburg Ct
- 4324 Pacelli Place
- 4304 Pacelli Place
- 11728 Tazwell Dr
- 13416 Reamers Rd Unit A
- 13416 Reamers Rd Unit B
- 11707 Nansemond Place
- 11710 Cronin Ct
- 4201 Bridlepath Place
- 4500 Westport Woods Ln
- 9103 Cedarwood Dr
- 4414 Amelia Ct
