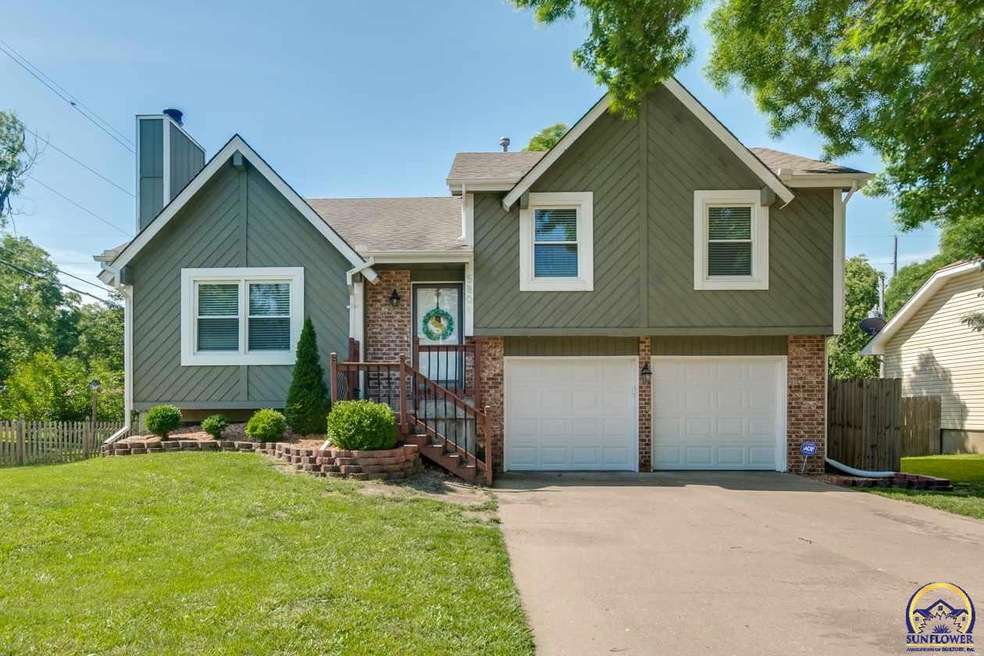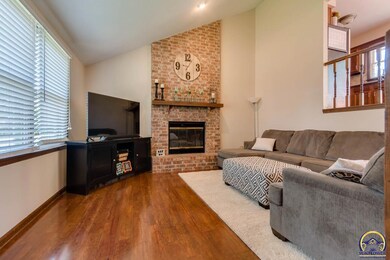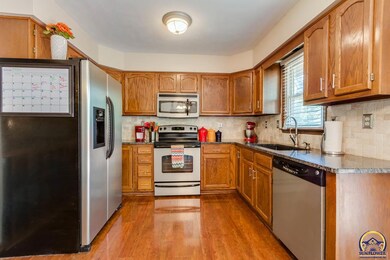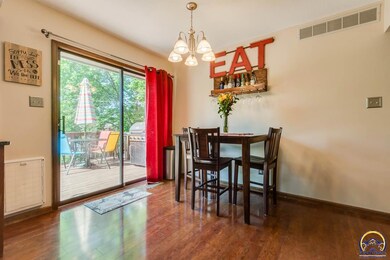
5801 SW 16th St Topeka, KS 66604
West Topeka NeighborhoodHighlights
- Deck
- No HOA
- 2 Car Attached Garage
- Wood Flooring
- Formal Dining Room
- Thermal Pane Windows
About This Home
As of June 2017Charming three bedroom and two bath home in an excellent neighborhood. Home is nicely updated and spacious. Updates include new carpet, paint, and landscaping. This is a move in ready all the way.
Last Agent to Sell the Property
Joseph Schmidtlein
Berkshire Hathaway First Listed on: 05/17/2017
Last Buyer's Agent
Joseph Schmidtlein
Berkshire Hathaway First Listed on: 05/17/2017
Home Details
Home Type
- Single Family
Est. Annual Taxes
- $2,524
Year Built
- Built in 1984
Lot Details
- Lot Dimensions are 68x114
- Wood Fence
- Paved or Partially Paved Lot
Parking
- 2 Car Attached Garage
Home Design
- Bi-Level Home
- Composition Roof
- Stick Built Home
Interior Spaces
- 1,290 Sq Ft Home
- Thermal Pane Windows
- Family Room
- Living Room with Fireplace
- Formal Dining Room
Flooring
- Wood
- Carpet
Bedrooms and Bathrooms
- 3 Bedrooms
- 2 Full Bathrooms
Finished Basement
- Walk-Out Basement
- Laundry in Basement
Outdoor Features
- Deck
- Patio
Schools
- Mccarter Elementary School
- Landon Middle School
- Topeka West High School
Utilities
- Forced Air Heating and Cooling System
Community Details
- No Home Owners Association
- Cheyenne Hills Subdivision
Listing and Financial Details
- Assessor Parcel Number 1420402001036000
Ownership History
Purchase Details
Home Financials for this Owner
Home Financials are based on the most recent Mortgage that was taken out on this home.Purchase Details
Home Financials for this Owner
Home Financials are based on the most recent Mortgage that was taken out on this home.Purchase Details
Home Financials for this Owner
Home Financials are based on the most recent Mortgage that was taken out on this home.Purchase Details
Home Financials for this Owner
Home Financials are based on the most recent Mortgage that was taken out on this home.Similar Homes in Topeka, KS
Home Values in the Area
Average Home Value in this Area
Purchase History
| Date | Type | Sale Price | Title Company |
|---|---|---|---|
| Warranty Deed | -- | Heartland Title | |
| Warranty Deed | -- | Lawyers Title Of Topeka Inc | |
| Warranty Deed | -- | Lawyers Title Of Topeka Inc | |
| Warranty Deed | -- | First American Title |
Mortgage History
| Date | Status | Loan Amount | Loan Type |
|---|---|---|---|
| Open | $118,800 | New Conventional | |
| Previous Owner | $139,428 | FHA | |
| Previous Owner | $128,155 | New Conventional | |
| Previous Owner | $117,826 | FHA |
Property History
| Date | Event | Price | Change | Sq Ft Price |
|---|---|---|---|---|
| 06/30/2017 06/30/17 | Sold | -- | -- | -- |
| 05/20/2017 05/20/17 | Pending | -- | -- | -- |
| 05/17/2017 05/17/17 | For Sale | $149,900 | +4.9% | $116 / Sq Ft |
| 03/06/2015 03/06/15 | Sold | -- | -- | -- |
| 01/21/2015 01/21/15 | Pending | -- | -- | -- |
| 01/21/2015 01/21/15 | For Sale | $142,900 | +5.9% | $111 / Sq Ft |
| 06/26/2012 06/26/12 | Sold | -- | -- | -- |
| 06/01/2012 06/01/12 | Pending | -- | -- | -- |
| 03/20/2012 03/20/12 | For Sale | $134,900 | -- | $105 / Sq Ft |
Tax History Compared to Growth
Tax History
| Year | Tax Paid | Tax Assessment Tax Assessment Total Assessment is a certain percentage of the fair market value that is determined by local assessors to be the total taxable value of land and additions on the property. | Land | Improvement |
|---|---|---|---|---|
| 2025 | $3,445 | $24,775 | -- | -- |
| 2023 | $3,445 | $23,582 | $0 | $0 |
| 2022 | $3,164 | $21,056 | $0 | $0 |
| 2021 | $2,963 | $18,799 | $0 | $0 |
| 2020 | $2,789 | $17,904 | $0 | $0 |
| 2019 | $2,722 | $17,383 | $0 | $0 |
| 2018 | $2,645 | $16,877 | $0 | $0 |
| 2017 | $2,572 | $16,386 | $0 | $0 |
| 2014 | -- | $14,869 | $0 | $0 |
Agents Affiliated with this Home
-
J
Seller's Agent in 2017
Joseph Schmidtlein
Berkshire Hathaway First
-
J
Seller's Agent in 2015
Jerry Brosius
Berkshire Hathaway First
-
Marion Hawks

Buyer's Agent in 2015
Marion Hawks
Hawks R/E Professionals
(785) 224-1099
11 in this area
101 Total Sales
-
Liesel Kirk-Fink

Seller's Agent in 2012
Liesel Kirk-Fink
Kirk & Cobb, Inc.
(785) 249-0081
17 in this area
220 Total Sales
Map
Source: Sunflower Association of REALTORS®
MLS Number: 195110
APN: 142-04-0-20-01-036-000
- 5808 SW 17th St
- 5518 SW Avalon Ln
- 5618 SW 14th St
- 5423 SW 18th St
- 5723 SW Huntoon St
- 1440 SW Lancaster St
- 5443 SW 12th Terrace Unit 1
- 5448 SW 12th Terrace Unit 4
- 5460 SW 12th Terrace Unit 3
- 4823 SW 17th St
- 5855 SW 22nd Terrace Unit 4
- 0000C SW 22nd Terrace
- 0000B SW 22nd Terrace
- 0000A SW 22nd Terrace
- 0000 SW 22nd Terrace
- 5849 SW 22nd Terrace Unit 2
- 5317 SW 11th St
- 5507 SW 23rd Terrace
- 1948 SW Edgewater Terrace
- 954 SW Woodbridge Ct






