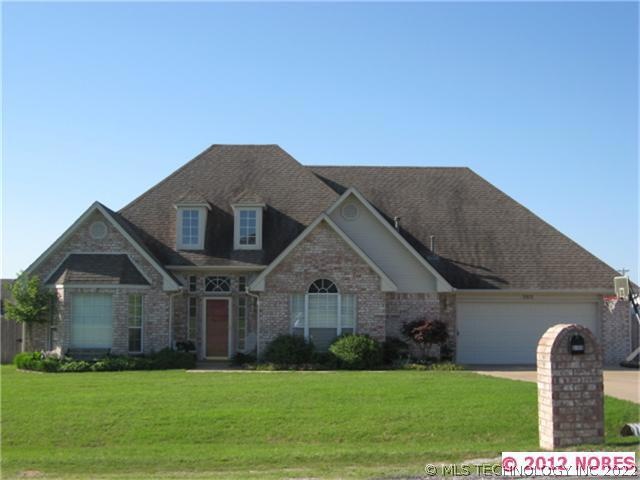
5801 W Cherokee Rd Skiatook, OK 74070
Highlights
- Vaulted Ceiling
- Attached Garage
- Shed
- Attic
- Parking Storage or Cabinetry
- Four Sided Brick Exterior Elevation
About This Home
As of August 2018Close to town & lake, back living w/FP & built-in bookshelves, formal din w/wd flrs & built-in hutch, kitchen w/granite & under counter lights, split bedrooms, huge back yard w/privacy fence, shed, covered & open patio,extra parking.
Last Agent to Sell the Property
Coldwell Banker Select License #57379 Listed on: 02/15/2012

Home Details
Home Type
- Single Family
Est. Annual Taxes
- $2,839
Year Built
- Built in 1998
Lot Details
- 0.45 Acre Lot
- Partially Fenced Property
- Privacy Fence
Home Design
- Four Sided Brick Exterior Elevation
- Masonite
Interior Spaces
- Wired For Data
- Vaulted Ceiling
- Ceiling Fan
- Insulated Windows
- Insulated Doors
- Attic
Kitchen
- Built-In Oven
- Cooktop
Bedrooms and Bathrooms
- 3 Bedrooms
- 2 Full Bathrooms
Home Security
- Storm Doors
- Fire and Smoke Detector
Parking
- Attached Garage
- Parking Storage or Cabinetry
Outdoor Features
- Shed
- Rain Gutters
Schools
- Skiatook High School
Utilities
- Heating System Uses Gas
- Cable TV Available
Ownership History
Purchase Details
Home Financials for this Owner
Home Financials are based on the most recent Mortgage that was taken out on this home.Purchase Details
Home Financials for this Owner
Home Financials are based on the most recent Mortgage that was taken out on this home.Purchase Details
Purchase Details
Similar Homes in Skiatook, OK
Home Values in the Area
Average Home Value in this Area
Purchase History
| Date | Type | Sale Price | Title Company |
|---|---|---|---|
| Warranty Deed | $168,500 | None Available | |
| Warranty Deed | $166,000 | None Available | |
| Warranty Deed | $134,000 | -- | |
| Warranty Deed | $15,500 | -- |
Mortgage History
| Date | Status | Loan Amount | Loan Type |
|---|---|---|---|
| Open | $83,000 | Credit Line Revolving | |
| Closed | $30,000 | Stand Alone Second | |
| Closed | $85,000 | New Conventional | |
| Previous Owner | $132,800 | New Conventional |
Property History
| Date | Event | Price | Change | Sq Ft Price |
|---|---|---|---|---|
| 08/24/2018 08/24/18 | Sold | $195,000 | -2.5% | $92 / Sq Ft |
| 07/26/2018 07/26/18 | Pending | -- | -- | -- |
| 07/26/2018 07/26/18 | For Sale | $199,900 | +18.6% | $94 / Sq Ft |
| 08/02/2012 08/02/12 | Sold | $168,500 | -3.7% | $79 / Sq Ft |
| 02/15/2012 02/15/12 | Pending | -- | -- | -- |
| 02/15/2012 02/15/12 | For Sale | $174,900 | -- | $82 / Sq Ft |
Tax History Compared to Growth
Tax History
| Year | Tax Paid | Tax Assessment Tax Assessment Total Assessment is a certain percentage of the fair market value that is determined by local assessors to be the total taxable value of land and additions on the property. | Land | Improvement |
|---|---|---|---|---|
| 2024 | $2,839 | $28,443 | $2,160 | $26,283 |
| 2023 | $2,839 | $27,088 | $2,160 | $24,928 |
| 2022 | $2,555 | $24,570 | $2,160 | $22,410 |
| 2021 | $2,442 | $24,570 | $2,160 | $22,410 |
| 2020 | $2,340 | $23,400 | $2,160 | $21,240 |
| 2019 | $2,369 | $23,400 | $2,160 | $21,240 |
| 2018 | $2,062 | $21,453 | $2,160 | $19,293 |
| 2017 | $2,028 | $20,828 | $2,160 | $18,668 |
| 2016 | $1,974 | $20,222 | $2,160 | $18,062 |
| 2015 | $1,958 | $20,222 | $2,160 | $18,062 |
| 2014 | $1,862 | $20,222 | $2,160 | $18,062 |
| 2013 | $1,959 | $20,222 | $2,160 | $18,062 |
Agents Affiliated with this Home
-
Jackie Knox

Seller's Agent in 2018
Jackie Knox
Chinowth & Cohen
(918) 289-6630
75 Total Sales
-
Melissa Gardner

Buyer's Agent in 2018
Melissa Gardner
RE/MAX Results
(918) 284-7432
30 in this area
193 Total Sales
-
Judy Kay Marrs
J
Seller's Agent in 2012
Judy Kay Marrs
Coldwell Banker Select
(918) 396-3963
28 in this area
44 Total Sales
Map
Source: MLS Technology
MLS Number: 1205349
APN: 570059161
- 101 N Castle St
- 14474 N 50th Ave W
- 103 N Phillips St
- 2 N Phillips St
- 3 N Phillips St
- 1 N Phillips St
- 15446 Will Ln
- 15373 N Javine Hill Rd
- 4 N 50th Ave W
- 0 N 46th Ave W
- 314 N Tallchief St
- 2 Horizon Dr
- 28 S Tall Chief Ave
- 0 Holstein Trail Unit 25-40
- 4231 W 4th St
- 920 N Woodview Dr
- 4242 W Village Park Dr
- 4413 Quail Run
- 8 N Lenapah Ave
- 11 N Lenapah St
