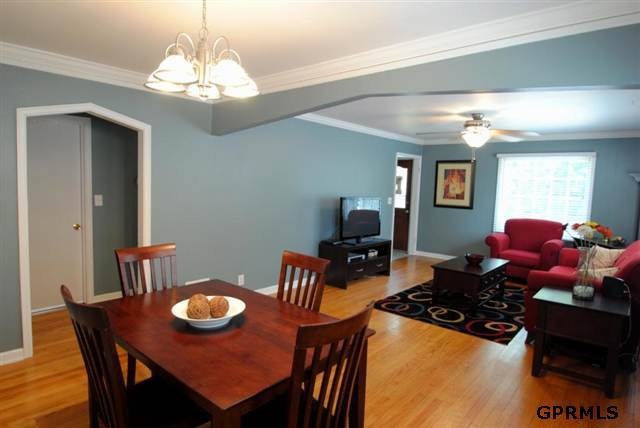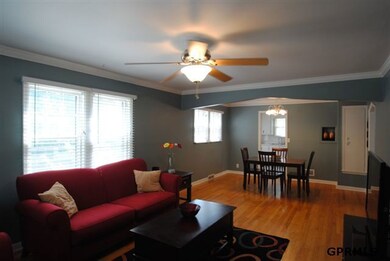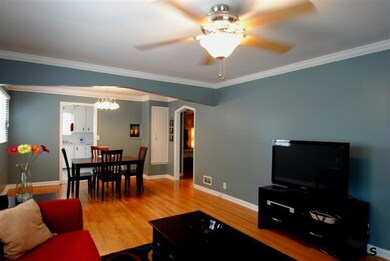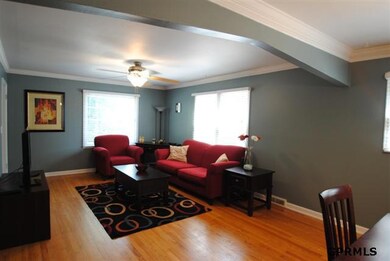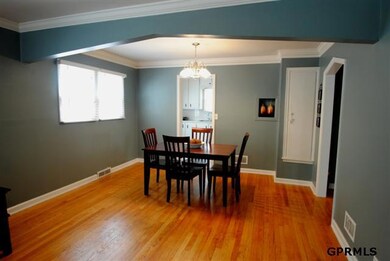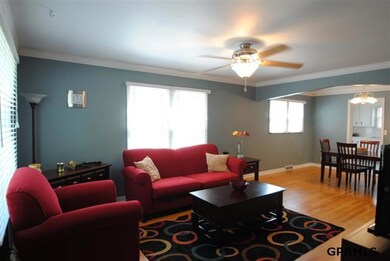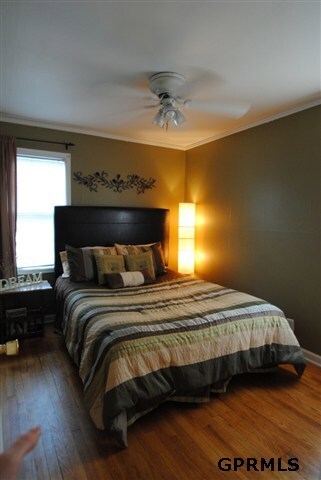
5801 Walnut St Omaha, NE 68106
Aksarben-Elmwood Park NeighborhoodHighlights
- Deck
- Wood Flooring
- 1 Car Attached Garage
- Ranch Style House
- No HOA
- Shed
About This Home
As of August 2019Check out this VALUE located minutes from Askarben! Features Include NEW Carpet in the Finished Basement, HUGE Living Rm & Dining Rm Space, Gorgeous Hardwd Flrs in Perfect Condition, Fully Fenced, Private Backyard w/ Wrap Around Deck Overlooking Private Back Yard! Move-in condition, this home is perfect for any first time home buyer or investor! This value is hard to come by in Midtown/Aksarben! Such a FUN & desirable location! ALL APPLIANCES, Gas Grill & Patio Set INCLUDED! Sold “AS IS”
Last Agent to Sell the Property
Morgan Hough
NP Dodge RE Sales Inc 148Dodge Brokerage Phone: 402-319-3094 License #20130500
Home Details
Home Type
- Single Family
Est. Annual Taxes
- $2,093
Year Built
- Built in 1941
Lot Details
- Lot Dimensions are 48 x 90
- Property is Fully Fenced
Parking
- 1 Car Attached Garage
Home Design
- Ranch Style House
- Vinyl Siding
Interior Spaces
- Ceiling Fan
- Window Treatments
- Walk-Out Basement
Kitchen
- Oven
- Microwave
- Disposal
Flooring
- Wood
- Carpet
- Vinyl
Bedrooms and Bathrooms
- 2 Bedrooms
- 1 Full Bathroom
Laundry
- Dryer
- Washer
Outdoor Features
- Deck
- Shed
Schools
- Washington Elementary School
- Lewis And Clark Middle School
- Central High School
Utilities
- Forced Air Heating and Cooling System
- Heating System Uses Gas
- Cable TV Available
Community Details
- No Home Owners Association
- Cummings Heights Subdivision
Listing and Financial Details
- Assessor Parcel Number 0914570000
- Tax Block 18
Ownership History
Purchase Details
Home Financials for this Owner
Home Financials are based on the most recent Mortgage that was taken out on this home.Purchase Details
Home Financials for this Owner
Home Financials are based on the most recent Mortgage that was taken out on this home.Purchase Details
Purchase Details
Map
Similar Homes in Omaha, NE
Home Values in the Area
Average Home Value in this Area
Purchase History
| Date | Type | Sale Price | Title Company |
|---|---|---|---|
| Warranty Deed | $155,000 | Rts Title & Escrow | |
| Warranty Deed | $95,000 | None Available | |
| Warranty Deed | $105,500 | -- | |
| Warranty Deed | $87,000 | -- |
Mortgage History
| Date | Status | Loan Amount | Loan Type |
|---|---|---|---|
| Open | $149,572 | FHA | |
| Closed | $143,467 | FHA | |
| Previous Owner | $104,540 | New Conventional |
Property History
| Date | Event | Price | Change | Sq Ft Price |
|---|---|---|---|---|
| 08/09/2019 08/09/19 | Sold | $155,000 | 0.0% | $136 / Sq Ft |
| 06/25/2019 06/25/19 | Pending | -- | -- | -- |
| 06/19/2019 06/19/19 | For Sale | $155,000 | +63.2% | $136 / Sq Ft |
| 06/19/2015 06/19/15 | Sold | $94,950 | -9.5% | $83 / Sq Ft |
| 05/18/2015 05/18/15 | Pending | -- | -- | -- |
| 02/06/2015 02/06/15 | For Sale | $104,950 | -- | $92 / Sq Ft |
Tax History
| Year | Tax Paid | Tax Assessment Tax Assessment Total Assessment is a certain percentage of the fair market value that is determined by local assessors to be the total taxable value of land and additions on the property. | Land | Improvement |
|---|---|---|---|---|
| 2023 | $3,604 | $170,800 | $21,300 | $149,500 |
| 2022 | $3,078 | $144,200 | $21,300 | $122,900 |
| 2021 | $2,817 | $133,100 | $21,300 | $111,800 |
| 2020 | $2,648 | $123,700 | $21,300 | $102,400 |
| 2019 | $2,656 | $123,700 | $21,300 | $102,400 |
| 2018 | $2,415 | $112,300 | $21,300 | $91,000 |
| 2017 | $2,105 | $112,300 | $21,300 | $91,000 |
| 2016 | $2,105 | $98,100 | $5,400 | $92,700 |
| 2015 | $2,077 | $98,100 | $5,400 | $92,700 |
| 2014 | $2,077 | $98,100 | $5,400 | $92,700 |
Source: Great Plains Regional MLS
MLS Number: 21501935
APN: 1457-0000-09
- 5815 Hickory St
- 5588 Shirley St
- 5831 Frances St
- 5580 Shirley St
- 5556 Shirley St
- 5858 Hickory St
- 5519 Pine St
- 6030 Pine St
- 1321 S 55th Ave
- 5849 Briggs St
- 1424 S 54th St
- 5650 Poppleton Ave
- 1304 S 55th St
- 5208 William St
- 5120 Walnut St
- 1319 S 52nd Ave
- 6316 William St
- 1322 S 51st St
- 5802 Oak St
- 1315 S 51st St
