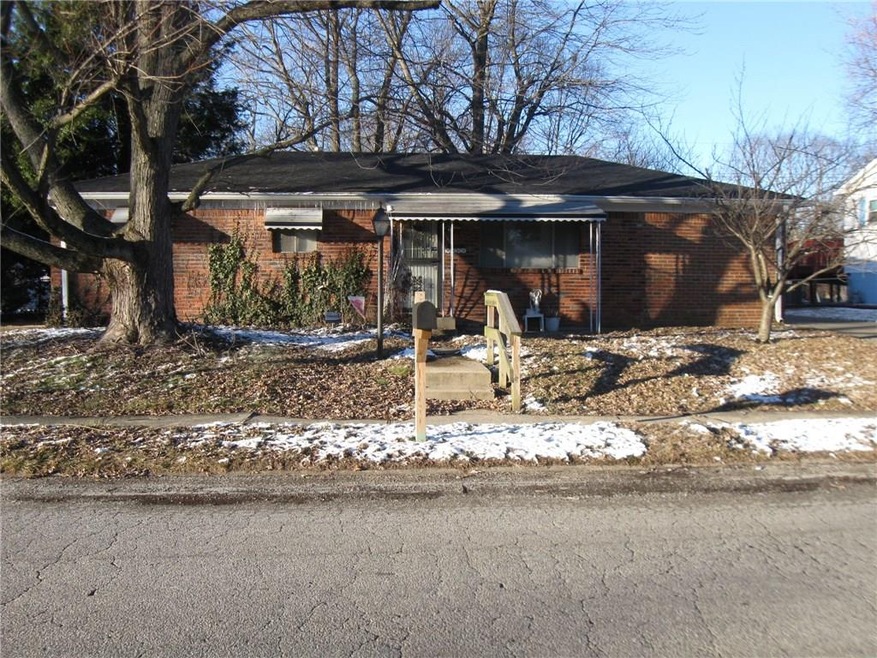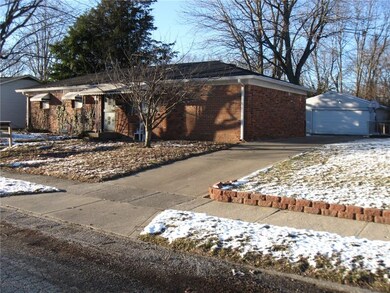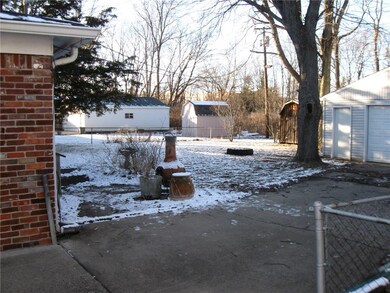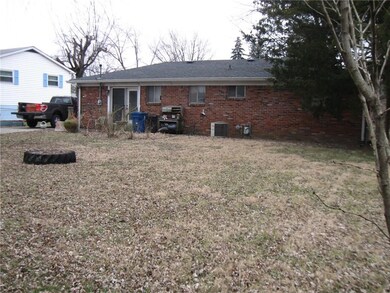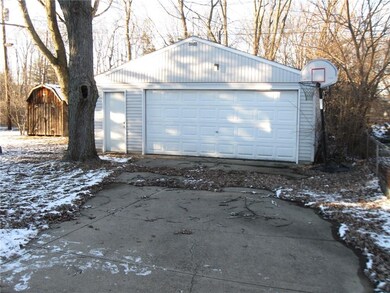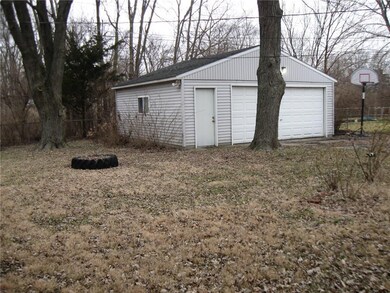
5802 Bertha St Indianapolis, IN 46241
Garden City NeighborhoodHighlights
- Monitored
- Bungalow
- 1-Story Property
- Ben Davis University High School Rated A
- Laundry closet
- Outdoor Storage
About This Home
As of March 2017All brick, 3 BR home in Cloverleaf Farms. Beautiful hardwood floors in bedrooms, extra large family room & dining area, and huge 2 car detached garage. Lots of potential in this unique home on nearly 1/4 acre lot. Mature trees, large concrete drive with plenty of space to play basketball. Must see!
Last Agent to Sell the Property
Carpenter, REALTORS® License #RB14043285 Listed on: 02/10/2017

Last Buyer's Agent
Dan Laser
RE/MAX Centerstone

Home Details
Home Type
- Single Family
Est. Annual Taxes
- $188
Year Built
- Built in 1964
Lot Details
- 8,799 Sq Ft Lot
- Partially Fenced Property
Home Design
- Bungalow
- Brick Exterior Construction
Interior Spaces
- 1,224 Sq Ft Home
- 1-Story Property
- Family or Dining Combination
- Crawl Space
- Monitored
- Laundry closet
Kitchen
- Electric Oven
- Range Hood
- Disposal
Bedrooms and Bathrooms
- 3 Bedrooms
- 1 Full Bathroom
Parking
- Garage
- Driveway
Outdoor Features
- Outdoor Storage
Utilities
- Forced Air Heating and Cooling System
- Heating System Uses Gas
- Gas Water Heater
Community Details
- Cloverleaf Farms Subdivision
Listing and Financial Details
- Assessor Parcel Number 491212100006000930
Ownership History
Purchase Details
Home Financials for this Owner
Home Financials are based on the most recent Mortgage that was taken out on this home.Similar Homes in Indianapolis, IN
Home Values in the Area
Average Home Value in this Area
Purchase History
| Date | Type | Sale Price | Title Company |
|---|---|---|---|
| Deed | $67,500 | -- | |
| Deed | $67,500 | Abstract & Title | |
| Quit Claim Deed | $67,500 | Abstract & Title |
Mortgage History
| Date | Status | Loan Amount | Loan Type |
|---|---|---|---|
| Open | $66,276 | FHA | |
| Closed | $66,276 | FHA |
Property History
| Date | Event | Price | Change | Sq Ft Price |
|---|---|---|---|---|
| 05/27/2025 05/27/25 | For Sale | $175,000 | +159.3% | $143 / Sq Ft |
| 03/17/2017 03/17/17 | Sold | $67,500 | 0.0% | $55 / Sq Ft |
| 02/20/2017 02/20/17 | Pending | -- | -- | -- |
| 02/10/2017 02/10/17 | For Sale | $67,500 | -- | $55 / Sq Ft |
Tax History Compared to Growth
Tax History
| Year | Tax Paid | Tax Assessment Tax Assessment Total Assessment is a certain percentage of the fair market value that is determined by local assessors to be the total taxable value of land and additions on the property. | Land | Improvement |
|---|---|---|---|---|
| 2024 | $2,221 | $166,900 | $11,900 | $155,000 |
| 2023 | $2,221 | $159,100 | $11,900 | $147,200 |
| 2022 | $2,116 | $147,600 | $11,900 | $135,700 |
| 2021 | $2,113 | $122,500 | $11,900 | $110,600 |
| 2020 | $1,530 | $102,700 | $11,900 | $90,800 |
| 2019 | $1,465 | $95,600 | $11,900 | $83,700 |
| 2018 | $1,436 | $90,300 | $11,900 | $78,400 |
| 2017 | $586 | $84,000 | $11,900 | $72,100 |
| 2016 | $569 | $79,300 | $11,900 | $67,400 |
| 2014 | $179 | $78,800 | $11,900 | $66,900 |
| 2013 | $176 | $76,600 | $11,900 | $64,700 |
Agents Affiliated with this Home
-
Cheyenne Wilson
C
Seller's Agent in 2025
Cheyenne Wilson
Rodriguez Real Estate Group
1 Total Sale
-
Rhonda Smith
R
Seller's Agent in 2017
Rhonda Smith
Carpenter, REALTORS®
30 Total Sales
-

Buyer's Agent in 2017
Dan Laser
RE/MAX
(317) 934-0759
26 Total Sales
Map
Source: MIBOR Broker Listing Cooperative®
MLS Number: MBR21464529
APN: 49-12-12-100-006.000-930
- 80 S Mickley Ave
- 5636 W Henry St
- 5558 Bertha St
- 5817 Oliver Ave
- 613 S Mickley Ave
- 5602 Oliver Ave
- 730 Waldemere Ave
- 102 N Whitcomb Ave
- 453 S High School Rd
- 327 S Biltmore Ave
- 76 Manhattan Ave
- 829 Waldemere Ave
- 6303 Bertha St
- 821 S Worth Ave
- 732 S Biltmore Ave
- 827 Ingomar St
- 310 S Gerrard Dr
- 1007 S Biltmore Ave
- 1194 S Faculty Dr
- 6508 Pergola Ln
