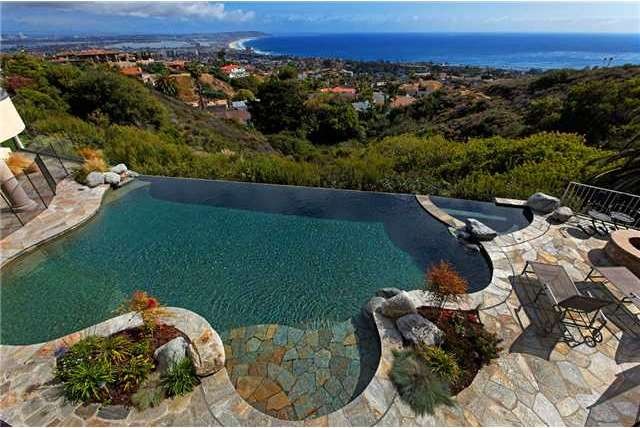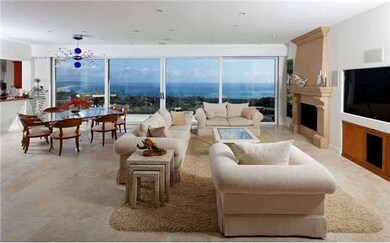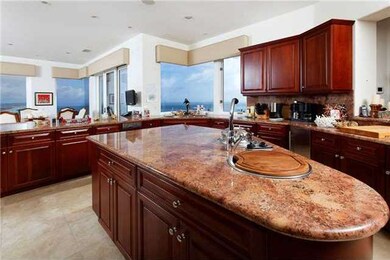
5802 Corral Way La Jolla, CA 92037
Muirlands NeighborhoodHighlights
- Ocean View
- Pool and Spa
- 0.89 Acre Lot
- Bird Rock Elementary School Rated A
- Two Primary Bedrooms
- Bluff on Lot
About This Home
As of November 2012Enjoy dramatic design and unobstructable breathtaking panoramic ocean, bay, and city views in this state of the art home built in 2003. Live in privacy at the end of a cul de sac with the thrill of exceptional views from every room (except one BA) on a .89 acre canyon setting. See supplement. Enter into the inviting great room which will take your breath away with its 28' expanse of glass walls 9' tall which adjoins the open kitchen and morning room, all of which open to the balcony with glass railings expanding across the entire view side of the home to include the MBR with sumptuous MBA. Notable features include 4 MBR's, 3 of which are ensuite; 3 FP's; 2 Kitchens; heated floors in all baths and kitchen; granite and marble counters, floors, and showers; loads of built-ins; a walk-in safe; an elevator, an interactive Lutron Homeworks system for lighting and shades; 2 laundry rooms; 2 hot water heaters w/water softeners; 3 furnaces with a 6-zone heating and A/C system; finished 3-car garage floor; and concrete and steel-framed construction. The incredible main cook's kitchen has 4 ovens, Viking gas range with griddle, 2-drawer Fisher Paykel DW's, 4 REF including 48" Viking side-by-side, 2-drawer Fisher Paykel, Sub-Zero icemaker, and wine cooler; reverse osmosis water purifier; instant hot water; secondary sink; and built-in steamer. Enjoy beautiful alfresco living and entertain lavishly with plenty of room for everyone both in the house, on the deck, and around the infinity pool, spa, TV, and firepit.
Last Agent to Sell the Property
Pam Reed
Willis Allen Real Estate License #00593093 Listed on: 05/13/2012

Last Buyer's Agent
Non-Member Default
Default Non-Member Office
Home Details
Home Type
- Single Family
Est. Annual Taxes
- $79,935
Year Built
- Built in 2003
Lot Details
- 0.89 Acre Lot
- Property Near a Canyon
- Cul-De-Sac
- Partially Fenced Property
- Bluff on Lot
- Level Lot
- Private Yard
Parking
- 3 Car Attached Garage
- Garage Door Opener
- Driveway
Property Views
- Ocean
- Bay
- City
- Valley
Home Design
- Contemporary Architecture
- Rolled or Hot Mop Roof
- Clay Roof
- Stucco Exterior
Interior Spaces
- 6,139 Sq Ft Home
- 2-Story Property
- Elevator
- Central Vacuum
- Family Room with Fireplace
- 3 Fireplaces
- Great Room
- Living Room with Fireplace
- Dining Area
- Bonus Room
- Storage Room
- Security System Owned
Kitchen
- Breakfast Area or Nook
- Oven or Range
- Microwave
- Dishwasher
- Trash Compactor
- Disposal
Flooring
- Carpet
- Stone
Bedrooms and Bathrooms
- 4 Bedrooms
- Primary Bedroom on Main
- Fireplace in Primary Bedroom
- Double Master Bedroom
- Maid or Guest Quarters
Laundry
- Laundry Room
- Gas Dryer Hookup
Pool
- Pool and Spa
- In Ground Pool
- In Ground Spa
- Gas Heated Pool
- Pool Equipment or Cover
Outdoor Features
- Deck
- Stone Porch or Patio
Utilities
- Zoned Cooling
- Separate Water Meter
- Gas Water Heater
- Water Softener
- Prewired Cat-5 Cables
- Multiple Phone Lines
- Cable TV Available
Additional Features
- Sprinklers on Timer
- West of 5 Freeway
Listing and Financial Details
- Assessor Parcel Number 357-351-20-00
Ownership History
Purchase Details
Purchase Details
Home Financials for this Owner
Home Financials are based on the most recent Mortgage that was taken out on this home.Purchase Details
Purchase Details
Purchase Details
Purchase Details
Home Financials for this Owner
Home Financials are based on the most recent Mortgage that was taken out on this home.Purchase Details
Similar Homes in La Jolla, CA
Home Values in the Area
Average Home Value in this Area
Purchase History
| Date | Type | Sale Price | Title Company |
|---|---|---|---|
| Interfamily Deed Transfer | -- | None Available | |
| Interfamily Deed Transfer | -- | None Available | |
| Grant Deed | $2,697,500 | Chicago Title Company | |
| Interfamily Deed Transfer | $2,227,500 | -- | |
| Interfamily Deed Transfer | $2,227,500 | -- | |
| Interfamily Deed Transfer | -- | -- | |
| Grant Deed | $760,000 | First American Title | |
| Interfamily Deed Transfer | -- | North American Title | |
| Interfamily Deed Transfer | -- | -- |
Mortgage History
| Date | Status | Loan Amount | Loan Type |
|---|---|---|---|
| Open | $1,000,000 | Adjustable Rate Mortgage/ARM | |
| Previous Owner | $510,000 | No Value Available |
Property History
| Date | Event | Price | Change | Sq Ft Price |
|---|---|---|---|---|
| 01/03/2023 01/03/23 | Price Changed | $18,000 | 0.0% | $3 / Sq Ft |
| 12/21/2022 12/21/22 | Rented | $18,000 | -5.3% | -- |
| 11/18/2022 11/18/22 | Price Changed | $19,000 | +5.6% | $3 / Sq Ft |
| 09/20/2022 09/20/22 | Price Changed | $18,000 | -10.0% | $3 / Sq Ft |
| 09/01/2022 09/01/22 | For Rent | $19,995 | 0.0% | -- |
| 11/27/2012 11/27/12 | Sold | $5,395,000 | -9.3% | $879 / Sq Ft |
| 10/01/2012 10/01/12 | Pending | -- | -- | -- |
| 08/11/2012 08/11/12 | Price Changed | $5,950,000 | -7.8% | $969 / Sq Ft |
| 05/11/2012 05/11/12 | For Sale | $6,450,000 | -- | $1,051 / Sq Ft |
Tax History Compared to Growth
Tax History
| Year | Tax Paid | Tax Assessment Tax Assessment Total Assessment is a certain percentage of the fair market value that is determined by local assessors to be the total taxable value of land and additions on the property. | Land | Improvement |
|---|---|---|---|---|
| 2025 | $79,935 | $6,643,547 | $4,925,709 | $1,717,838 |
| 2024 | $79,935 | $6,513,282 | $4,829,127 | $1,684,155 |
| 2023 | $78,177 | $6,385,572 | $4,734,439 | $1,651,133 |
| 2022 | $76,096 | $6,260,365 | $4,641,607 | $1,618,758 |
| 2021 | $75,574 | $6,137,614 | $4,550,596 | $1,587,018 |
| 2020 | $74,654 | $6,074,682 | $4,503,936 | $1,570,746 |
| 2019 | $73,319 | $5,955,572 | $4,415,624 | $1,539,948 |
| 2018 | $68,533 | $5,838,797 | $4,329,044 | $1,509,753 |
| 2017 | $66,905 | $5,724,311 | $4,244,161 | $1,480,150 |
| 2016 | $65,851 | $5,612,071 | $4,160,943 | $1,451,128 |
| 2015 | $64,876 | $5,527,773 | $4,098,442 | $1,429,331 |
| 2014 | $63,861 | $5,419,493 | $4,018,160 | $1,401,333 |
Agents Affiliated with this Home
-

Seller's Agent in 2022
Patrick O'Connor
MRKT Real Estate
(619) 278-8981
15 Total Sales
-
P
Seller's Agent in 2012
Pam Reed
Willis Allen Real Estate
-
N
Buyer's Agent in 2012
Non-Member Default
Default Non-Member Office
-
O
Buyer's Agent in 2012
Out of Area Agent
Out of Area Office
-
K
Buyer's Agent in 2012
Kathryn Frost
RETS IDX TCAR VENDORS
Map
Source: San Diego MLS
MLS Number: 120024632
APN: 357-351-20
- 5851 Box Canyon Rd
- 5775 La Jolla Mesa Dr
- 5717 Baja Mar
- 5727 Baja Mar
- 1253 La Jolla Rancho Rd
- 5918 Germaine Ln
- 5632 Ladybird Ln
- 5602 Ladybird Ln
- 951 Skylark Dr
- 1542 Copa de Oro Dr
- 896 La Jolla Rancho Rd
- 5591 Linda Rosa Ave
- 5530 Candlelight Dr
- 5740 La Jolla Corona Dr
- 1444 Rodeo Dr
- 5560 Moonlight Ln
- 5931 Citadel Cir
- 5504 Linda Rosa Ave
- 5461 Linda Rosa Ave
- 778 La Canada St






