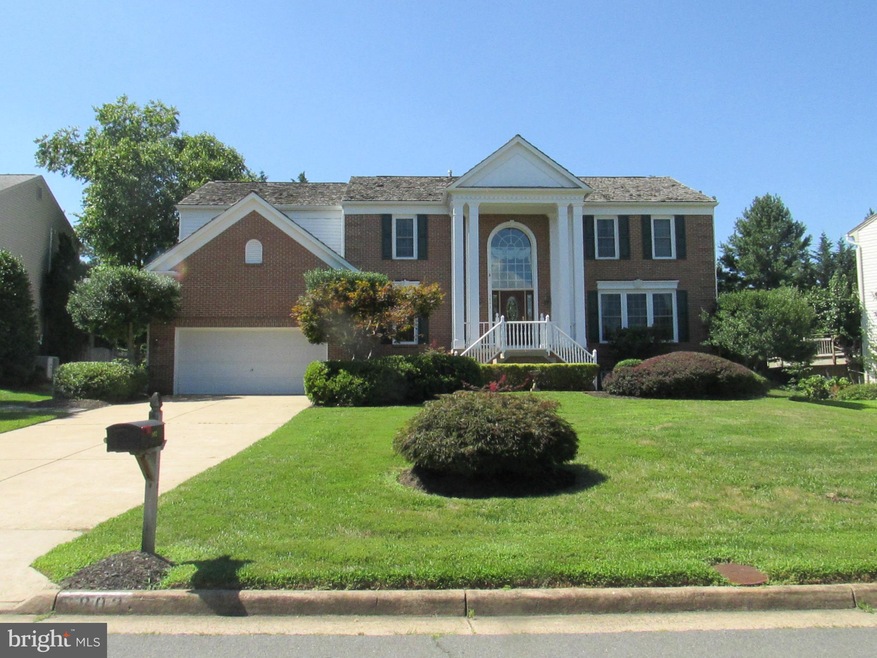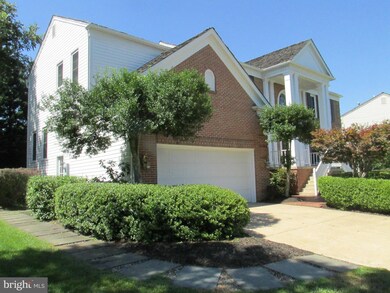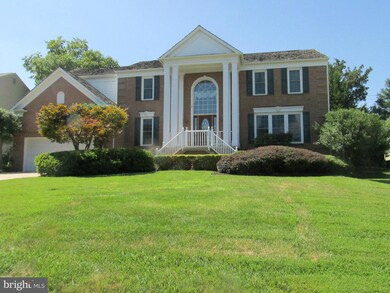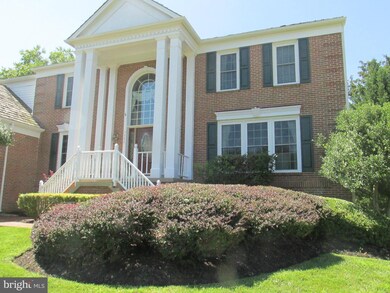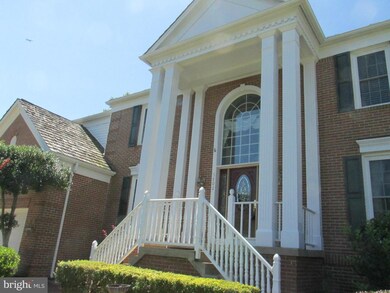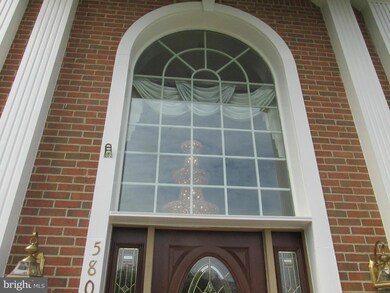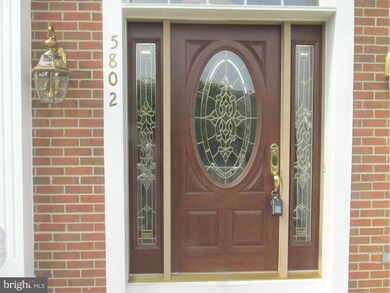
5802 Hampton Forest Way Fairfax, VA 22030
Highlights
- Gourmet Kitchen
- Open Floorplan
- Clubhouse
- Willow Springs Elementary School Rated A
- Colonial Architecture
- Deck
About This Home
As of November 2015** Gorgeous ! ** Marble Foyer with new chandelier. Curved Oak Staircase. Gourmet kitchen with Granite counters. Just installed SS double wall oven.** Study in main level. Hardwood floors. Crown molding. Chair rail.** New painting.** New large deck. ** Newer W/D. Luxury Master suite. ** Fully finished basement with full BA. ** Well maintained. ** Former Model Home. It won`t last long.
Last Buyer's Agent
Julie Reis
Amanda Davidson Real Estate Group LLC License #MRIS:110431
Home Details
Home Type
- Single Family
Est. Annual Taxes
- $7,458
Year Built
- Built in 1989
Lot Details
- 0.31 Acre Lot
- Property is in very good condition
- Property is zoned 121
HOA Fees
- $34 Monthly HOA Fees
Parking
- 2 Car Attached Garage
Home Design
- Colonial Architecture
- Shake Roof
- Brick Front
Interior Spaces
- Property has 3 Levels
- Open Floorplan
- Chair Railings
- Crown Molding
- Cathedral Ceiling
- Ceiling Fan
- Skylights
- 3 Fireplaces
- Screen For Fireplace
- Fireplace Mantel
- Window Treatments
- Bay Window
- Window Screens
- Entrance Foyer
- Family Room
- Living Room
- Dining Room
- Den
- Game Room
- Wood Flooring
Kitchen
- Gourmet Kitchen
- Built-In Oven
- Cooktop
- Microwave
- Dishwasher
- Disposal
Bedrooms and Bathrooms
- 4 Bedrooms
- En-Suite Primary Bedroom
- En-Suite Bathroom
- 4.5 Bathrooms
Laundry
- Dryer
- Washer
Finished Basement
- Basement Fills Entire Space Under The House
- Connecting Stairway
- Sump Pump
Outdoor Features
- Deck
- Porch
Schools
- Willow Springs Elementary School
- Katherine Johnson Middle School
- Fairfax High School
Utilities
- Forced Air Heating and Cooling System
- Vented Exhaust Fan
- Natural Gas Water Heater
Listing and Financial Details
- Tax Lot 140
- Assessor Parcel Number 66-2-5- -140
Community Details
Overview
- Association fees include common area maintenance, pool(s), recreation facility, reserve funds, road maintenance, snow removal
- $44 Other Monthly Fees
- Hampton Forest Community
- Hampton Forest Subdivision
Amenities
- Common Area
- Clubhouse
- Community Center
- Party Room
Recreation
- Tennis Courts
- Community Playground
- Community Pool
- Jogging Path
- Bike Trail
Ownership History
Purchase Details
Home Financials for this Owner
Home Financials are based on the most recent Mortgage that was taken out on this home.Purchase Details
Home Financials for this Owner
Home Financials are based on the most recent Mortgage that was taken out on this home.Similar Homes in Fairfax, VA
Home Values in the Area
Average Home Value in this Area
Purchase History
| Date | Type | Sale Price | Title Company |
|---|---|---|---|
| Warranty Deed | $750,000 | Global Title Services | |
| Deed | $325,000 | -- |
Mortgage History
| Date | Status | Loan Amount | Loan Type |
|---|---|---|---|
| Open | $562,500 | New Conventional | |
| Previous Owner | $144,000 | No Value Available |
Property History
| Date | Event | Price | Change | Sq Ft Price |
|---|---|---|---|---|
| 07/10/2025 07/10/25 | For Sale | $1,118,000 | -5.9% | $203 / Sq Ft |
| 04/23/2025 04/23/25 | For Sale | $1,188,000 | +58.4% | $234 / Sq Ft |
| 11/04/2015 11/04/15 | Sold | $750,000 | -3.2% | $204 / Sq Ft |
| 09/25/2015 09/25/15 | Pending | -- | -- | -- |
| 07/31/2015 07/31/15 | For Sale | $774,900 | -- | $210 / Sq Ft |
Tax History Compared to Growth
Tax History
| Year | Tax Paid | Tax Assessment Tax Assessment Total Assessment is a certain percentage of the fair market value that is determined by local assessors to be the total taxable value of land and additions on the property. | Land | Improvement |
|---|---|---|---|---|
| 2024 | $11,440 | $987,510 | $337,000 | $650,510 |
| 2023 | $10,574 | $937,010 | $322,000 | $615,010 |
| 2022 | $10,405 | $909,950 | $307,000 | $602,950 |
| 2021 | $9,362 | $797,760 | $302,000 | $495,760 |
| 2020 | $9,050 | $764,640 | $292,000 | $472,640 |
| 2019 | $8,703 | $735,350 | $287,000 | $448,350 |
| 2018 | $8,110 | $705,230 | $272,000 | $433,230 |
| 2017 | $8,343 | $718,630 | $272,000 | $446,630 |
| 2016 | $8,097 | $698,910 | $267,000 | $431,910 |
| 2015 | $7,475 | $669,770 | $262,000 | $407,770 |
| 2014 | $7,458 | $669,770 | $262,000 | $407,770 |
Agents Affiliated with this Home
-
Geraldine Sellman

Seller's Agent in 2025
Geraldine Sellman
Remax 100
(703) 868-3850
1 in this area
21 Total Sales
-
Sherri Lee
S
Seller's Agent in 2015
Sherri Lee
Hyundai Realty
(703) 244-6526
56 Total Sales
-
J
Buyer's Agent in 2015
Julie Reis
Amanda Davidson Real Estate Group LLC
Map
Source: Bright MLS
MLS Number: 1003716163
APN: 0662-05-0140
- 5503 Chestermill Ct
- 5501 Chestermill Ct
- 5495 Ashleigh Rd
- 12910 Ashton Oaks Dr
- 5439 Ashleigh Rd
- 12609 Braddock Rd
- 5331 Chalkstone Way
- 13032 Cobble Ln
- 5920 Doyle Rd
- 13222 Braddock Rd
- 5271 Tractor Ln
- 13123 Willow Edge Ct
- 5387 Willow Valley Rd
- 5726 Walcott Ave
- 12300 Braddock Rd
- 13342 Braddock Rd
- 5419 Sasher Ln
- 12224 Braddock Rd
- 13238 Maple Creek Ln
- 13346 Regal Crest Dr
