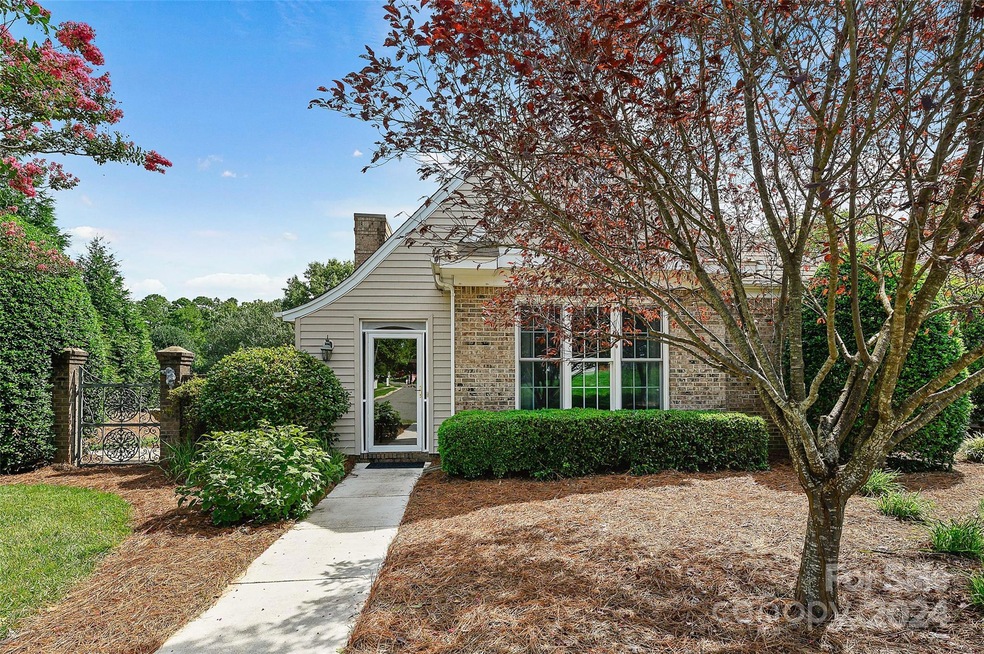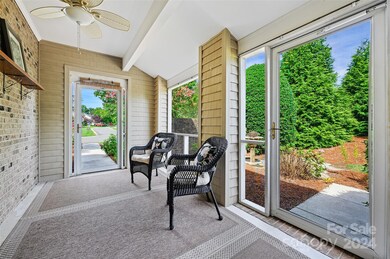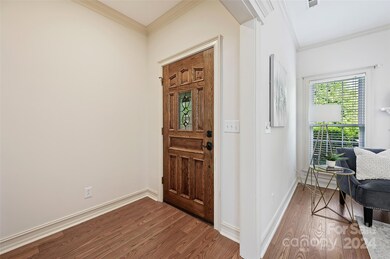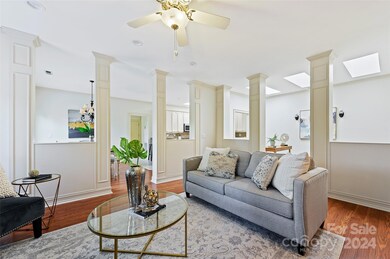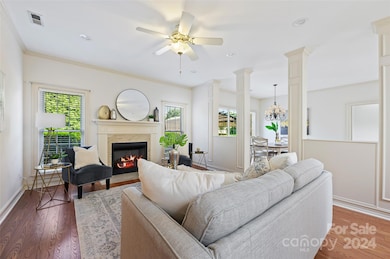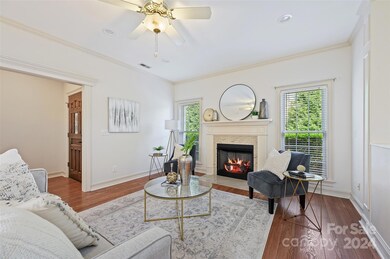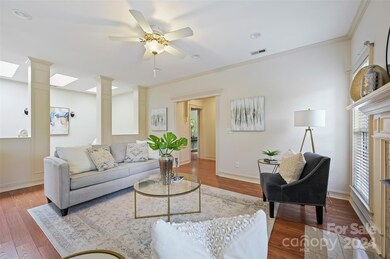
5802 Hoover Ave Indian Trail, NC 28079
Highlights
- Clubhouse
- Pond
- Lawn
- Poplin Elementary School Rated A
- Transitional Architecture
- Screened Porch
About This Home
As of September 2024Beautiful ranch home in desirable Village of Lake Park! This home has many extras/updates... crown molding in common areas and hall bath, skylights in office, kitchen & hall bath, all new primary bath remodel (2019), new primary bedroom windows (2019), new fireplace logs, surround & hearth (2019), gas stove/electric oven & gas line for oven (2022), furnace (2018), central air (2017), new sliding glass doors in dining room 2019), hot water tank (2013) and more. This lovely home has an updated kitchen with granite countertop & sink/faucet and built-in shelves in office & dining room. Eat at the breakfast bar, in the dining room or al fresco on the patio! Enjoy the peaceful private views from the dining room and the patio. There is also a great screened in front porch that has private views. Lake Park has so much to offer-pools, tennis & pickleball courts, basketball court, parks, lakes/ponds, playgrounds, Friday Night Food Trucks, Music & Movies in the Park, restaurants, retail and more!
Last Agent to Sell the Property
ProStead Realty Brokerage Email: wendyrichards3@gmail.com License #266513 Listed on: 07/26/2024

Home Details
Home Type
- Single Family
Est. Annual Taxes
- $2,099
Year Built
- Built in 1993
Lot Details
- Lot Dimensions are 50x116x50x116
- Lawn
- Property is zoned AR9, R-6
HOA Fees
Parking
- 2 Car Attached Garage
- Rear-Facing Garage
- Garage Door Opener
- Shared Driveway
Home Design
- Transitional Architecture
- Slab Foundation
- Composition Roof
- Four Sided Brick Exterior Elevation
Interior Spaces
- 1,499 Sq Ft Home
- 1-Story Property
- Living Room with Fireplace
- Screened Porch
- Pull Down Stairs to Attic
Kitchen
- Electric Oven
- <<selfCleaningOvenToken>>
- Gas Cooktop
- <<microwave>>
- Dishwasher
- Disposal
Flooring
- Laminate
- Tile
Bedrooms and Bathrooms
- 2 Main Level Bedrooms
- 2 Full Bathrooms
Laundry
- Dryer
- Washer
Accessible Home Design
- More Than Two Accessible Exits
Outdoor Features
- Pond
- Patio
Schools
- Poplin Elementary School
- Porter Ridge Middle School
- Porter Ridge High School
Utilities
- Forced Air Heating and Cooling System
- Vented Exhaust Fan
- Gas Water Heater
Listing and Financial Details
- Assessor Parcel Number 07-063-619
Community Details
Overview
- Cusick Company Association, Phone Number (704) 544-7779
- Lake Park Subdivision
- Mandatory home owners association
Amenities
- Picnic Area
- Clubhouse
Recreation
- Tennis Courts
- Sport Court
- Indoor Game Court
- Recreation Facilities
- Community Playground
- Trails
Ownership History
Purchase Details
Home Financials for this Owner
Home Financials are based on the most recent Mortgage that was taken out on this home.Purchase Details
Home Financials for this Owner
Home Financials are based on the most recent Mortgage that was taken out on this home.Similar Homes in the area
Home Values in the Area
Average Home Value in this Area
Purchase History
| Date | Type | Sale Price | Title Company |
|---|---|---|---|
| Warranty Deed | $405,000 | Meridian Title | |
| Warranty Deed | $160,000 | Integrated Title Services Ll |
Mortgage History
| Date | Status | Loan Amount | Loan Type |
|---|---|---|---|
| Open | $345,000 | New Conventional | |
| Previous Owner | $167,690 | VA | |
| Previous Owner | $168,547 | VA | |
| Previous Owner | $144,000 | New Conventional | |
| Previous Owner | $110,800 | Credit Line Revolving |
Property History
| Date | Event | Price | Change | Sq Ft Price |
|---|---|---|---|---|
| 09/17/2024 09/17/24 | Sold | $405,000 | +1.3% | $270 / Sq Ft |
| 07/31/2024 07/31/24 | Pending | -- | -- | -- |
| 07/26/2024 07/26/24 | For Sale | $399,999 | -- | $267 / Sq Ft |
Tax History Compared to Growth
Tax History
| Year | Tax Paid | Tax Assessment Tax Assessment Total Assessment is a certain percentage of the fair market value that is determined by local assessors to be the total taxable value of land and additions on the property. | Land | Improvement |
|---|---|---|---|---|
| 2024 | $2,099 | $238,800 | $50,700 | $188,100 |
| 2023 | $1,993 | $238,800 | $50,700 | $188,100 |
| 2022 | $2,038 | $238,800 | $50,700 | $188,100 |
| 2021 | $2,008 | $238,800 | $50,700 | $188,100 |
| 2020 | $1,233 | $158,200 | $31,500 | $126,700 |
| 2019 | $1,674 | $158,200 | $31,500 | $126,700 |
| 2018 | $1,233 | $158,200 | $31,500 | $126,700 |
| 2017 | $1,709 | $158,200 | $31,500 | $126,700 |
| 2016 | $1,653 | $158,200 | $31,500 | $126,700 |
| 2015 | $1,309 | $158,200 | $31,500 | $126,700 |
| 2014 | $1,174 | $164,330 | $37,500 | $126,830 |
Agents Affiliated with this Home
-
Wendy Richards
W
Seller's Agent in 2024
Wendy Richards
ProStead Realty
(704) 604-6115
66 Total Sales
-
Mark Richards

Buyer's Agent in 2024
Mark Richards
ProStead Realty
(303) 204-8949
2 Total Sales
Map
Source: Canopy MLS (Canopy Realtor® Association)
MLS Number: 4165225
APN: 07-063-619
- 5901 Creft Cir
- 3702 Arthur St
- 6017 Creft Cir
- 7800 Conifer Cir
- 7007 Creft Cir
- 1009 Kemp Rd
- 6309 Margaret Ct
- 6112 Creft Cir
- 3805 Balsam St Unit 321
- 2006 Paddington Dr
- 6834 Creft Cir
- 3906 Balsam St
- 2026 Union Grove Ln
- 4500 Sages Ave
- 6711 Creft Cir
- 4002 Shadow Pines Cir
- 1433 Harleston St
- 426 Kenwood View
- 3702 Brookstone Trail
- 3900 Crimson Wing Dr
