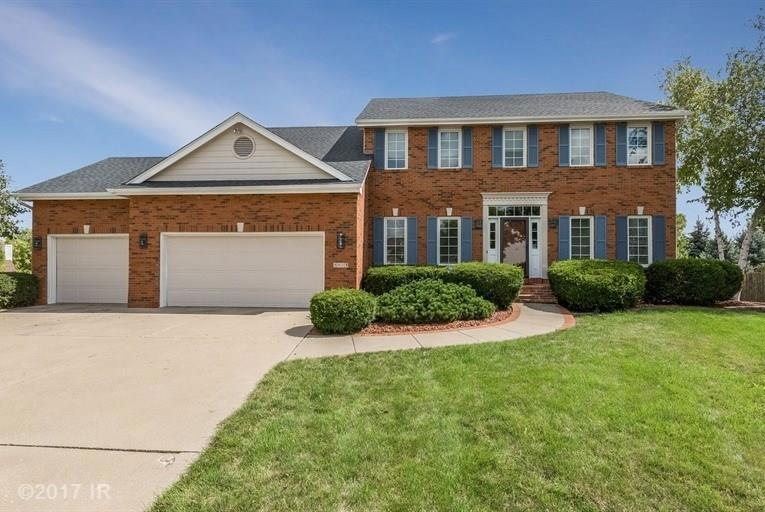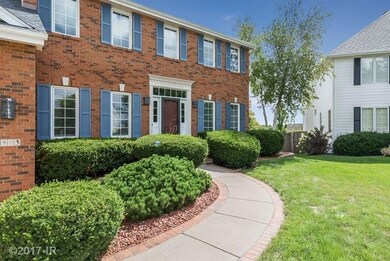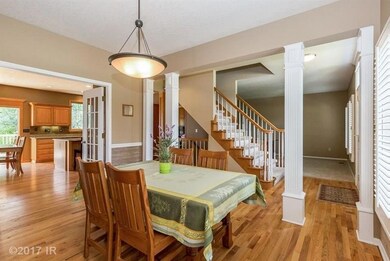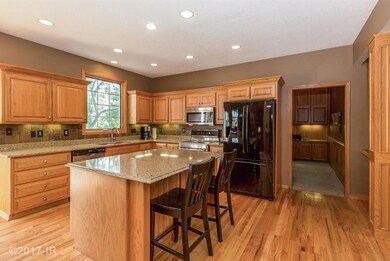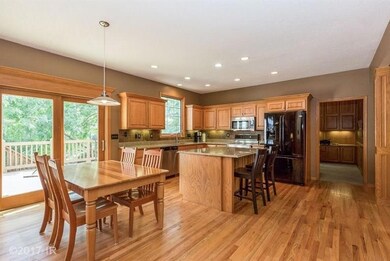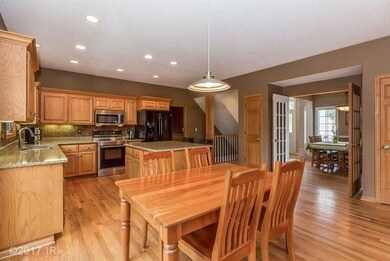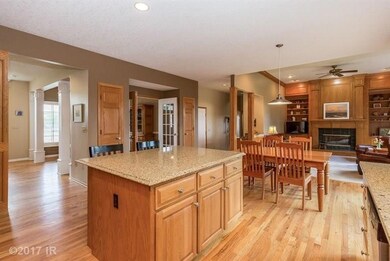
5803 Highland Cir West Des Moines, IA 50266
Estimated Value: $505,562 - $569,000
Highlights
- Recreation Room
- Wood Flooring
- Mud Room
- Westridge Elementary School Rated A-
- 1 Fireplace
- No HOA
About This Home
As of November 2017Great location for this 5BR/4BA 2 stry w. 3 car attached garage & finished walk-out lower level. Over 3800SF total finish. Sets @ the end of a private cul-de-sac & has a fenced-in large pie shaped lot. Beautiful views of the city! Wood flrs in entry, dinning room, living room, kitchen & walkways. Kitchen is open to the great room w/ fireplace, Built-ins, & massive windows over looking the back yard. 1st floor den! Laundry is located in the spacious Master Bedroom closet! Kids can walk to Elementary. Close to malls, restaurants, churches, & major attractions.
Last Agent to Sell the Property
Kim O'Connor
Iowa Realty Mills Crossing Listed on: 08/29/2017

Home Details
Home Type
- Single Family
Est. Annual Taxes
- $7,340
Year Built
- Built in 1994
Lot Details
- 0.42 Acre Lot
Home Design
- Brick Exterior Construction
- Frame Construction
- Asphalt Shingled Roof
Interior Spaces
- 2,714 Sq Ft Home
- 2-Story Property
- 1 Fireplace
- Shades
- Drapes & Rods
- Mud Room
- Family Room Downstairs
- Formal Dining Room
- Den
- Recreation Room
- Finished Basement
- Walk-Out Basement
- Fire and Smoke Detector
Kitchen
- Eat-In Kitchen
- Stove
- Microwave
- Dishwasher
Flooring
- Wood
- Carpet
- Tile
Bedrooms and Bathrooms
Laundry
- Laundry on main level
- Dryer
- Washer
Parking
- 3 Car Attached Garage
- Driveway
Utilities
- Forced Air Heating and Cooling System
- Cable TV Available
Community Details
- No Home Owners Association
- Built by Boesen
Listing and Financial Details
- Assessor Parcel Number 32004947031477
Ownership History
Purchase Details
Home Financials for this Owner
Home Financials are based on the most recent Mortgage that was taken out on this home.Similar Homes in West Des Moines, IA
Home Values in the Area
Average Home Value in this Area
Purchase History
| Date | Buyer | Sale Price | Title Company |
|---|---|---|---|
| Boetger Trent J | $385,000 | None Available |
Mortgage History
| Date | Status | Borrower | Loan Amount |
|---|---|---|---|
| Open | Boetger Trent J | $303,399 | |
| Closed | Boetger Trent J | $327,250 | |
| Previous Owner | Hiatt Susan R | $150,000 | |
| Previous Owner | Hiatt Lyle D | $125,000 |
Property History
| Date | Event | Price | Change | Sq Ft Price |
|---|---|---|---|---|
| 11/28/2017 11/28/17 | Sold | $385,000 | -6.1% | $142 / Sq Ft |
| 10/29/2017 10/29/17 | Pending | -- | -- | -- |
| 08/29/2017 08/29/17 | For Sale | $410,000 | -- | $151 / Sq Ft |
Tax History Compared to Growth
Tax History
| Year | Tax Paid | Tax Assessment Tax Assessment Total Assessment is a certain percentage of the fair market value that is determined by local assessors to be the total taxable value of land and additions on the property. | Land | Improvement |
|---|---|---|---|---|
| 2024 | $7,340 | $473,600 | $91,000 | $382,600 |
| 2023 | $7,302 | $473,600 | $91,000 | $382,600 |
| 2022 | $7,214 | $387,000 | $76,900 | $310,100 |
| 2021 | $7,238 | $387,000 | $76,900 | $310,100 |
| 2020 | $7,124 | $369,500 | $73,400 | $296,100 |
| 2019 | $6,924 | $369,500 | $73,400 | $296,100 |
| 2018 | $6,936 | $346,500 | $66,000 | $280,500 |
| 2017 | $6,546 | $346,500 | $66,000 | $280,500 |
| 2016 | $6,400 | $318,200 | $59,300 | $258,900 |
| 2015 | $6,400 | $318,200 | $59,300 | $258,900 |
| 2014 | $5,812 | $295,500 | $54,200 | $241,300 |
Agents Affiliated with this Home
-

Seller's Agent in 2017
Kim O'Connor
Iowa Realty Mills Crossing
(515) 249-0009
-
Stephanie Sullivan

Buyer's Agent in 2017
Stephanie Sullivan
RE/MAX
(515) 770-6245
15 in this area
73 Total Sales
Map
Source: Des Moines Area Association of REALTORS®
MLS Number: 546883
APN: 320-04947031477
- 281 58th Ct
- 163 56th Place
- 317 59th St
- 5806 Wistful Vista Dr
- 1331 S Radley St
- 1299 S Radley St
- 1252 S Radley St
- 1283 S Radley St
- 123 62nd St
- 5925 Ep True Pkwy Unit 22
- 5925 Ep True Pkwy Unit 25
- 193 63rd St Unit 20107
- 6200 Ep True Pkwy Unit 601
- 6200 Ep True Pkwy Unit 604
- 5408 Cody Dr
- 6255 Beechtree Dr Unit 4304
- 6255 Beechtree Dr Unit 5304
- 303 S 61st St
- 150 S Prairie View Dr Unit 802
- 448 53rd Place
- 5803 Highland Cir
- 5825 Highland Cir
- 5804 Highland Cir
- 5756 Northview Dr
- 234 57th Ct
- 226 57th Ct
- 5782 Northview Dr
- 5730 Northview Dr
- 218 57th Ct
- 5806 Northview Dr
- 5847 Highland Cir
- 5826 Highland Cir
- 5704 Northview Dr
- 5731 Beechtree Dr
- 5838 Northview Dr
- 5848 Highland Cir
- 5757 Beechtree Dr
- 5705 Beechtree Dr
- 5869 Highland Cir
- 5783 Beechtree Dr
