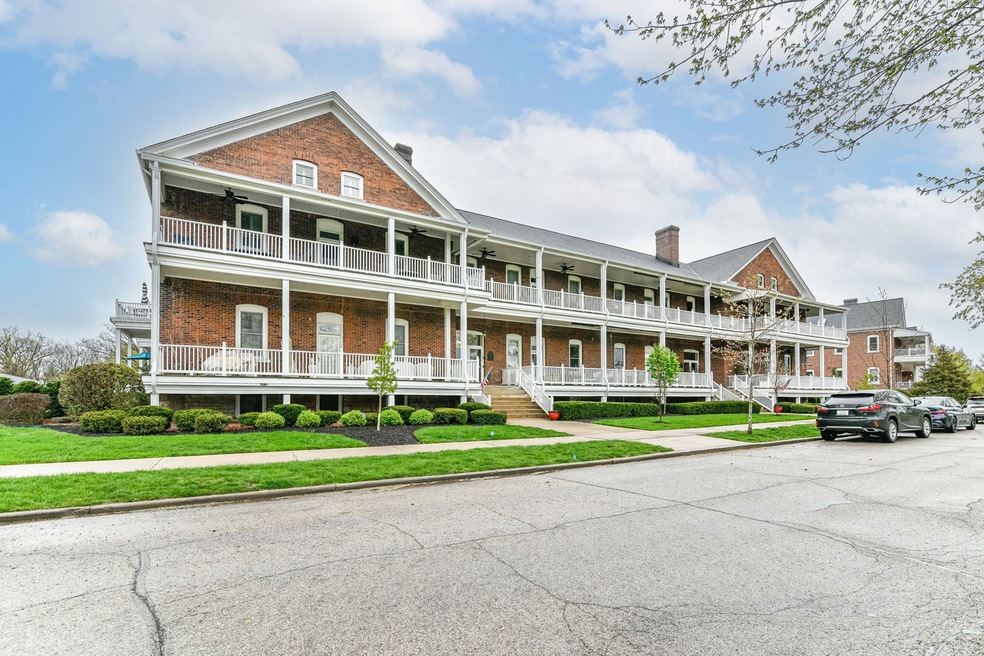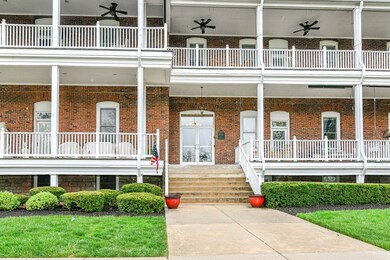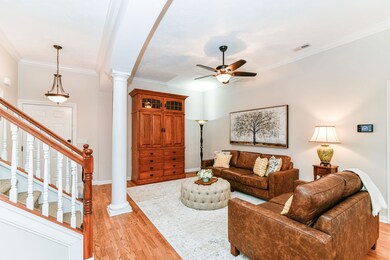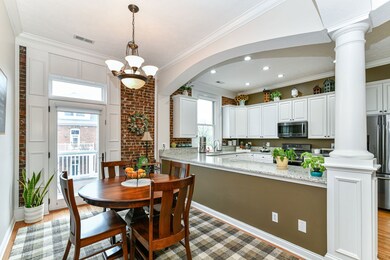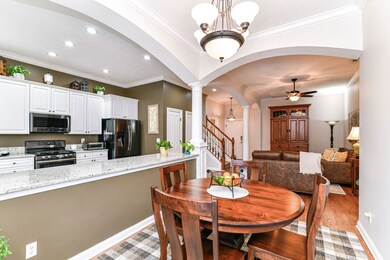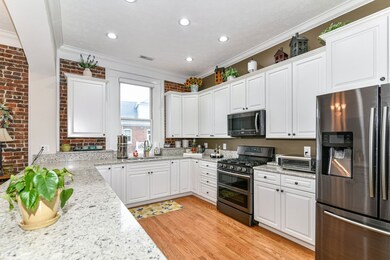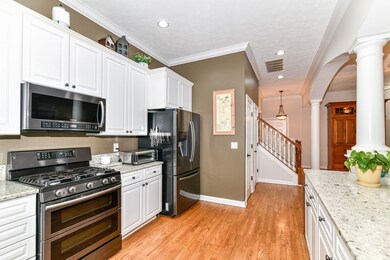
5803 Lawton Loop Dr E Unit 7 Indianapolis, IN 46216
Highlights
- No Units Above
- Traditional Architecture
- Balcony
- Mature Trees
- Wood Flooring
- 2 Car Detached Garage
About This Home
As of May 2023Historic & meticulously updated condo at Ft. Ben is gorgeous! Elevator in main building. Hardwood floors, exposed brick walls, new carpet, new paint - just move in! Gourmet kitchen w/quartz, 42" cabinets, black-stainless appliances, custom shelved pantry, & remote blinds. Wonderfully appointed Master Suite with STUNNING walk-in fully tiled double shower, custom closets, new double vanity, lighting, & mirrors! Upstairs is wide open w/ bedroom, COMPLETEY remodeled bath, & spacious laundry room. Furnace/AC (2017), Water Heater (2018), Appliances (2018), Washer/Dryer (2018) - Everything high end! Oversize 2-car garage, balcony, & security/lawn maintenance make this a PERFECT home. Simply the nicest condo in a classy building
Last Agent to Sell the Property
F.C. Tucker Company License #RB15000816 Listed on: 04/20/2023

Last Buyer's Agent
Catherine Rubenstein
Bold Realty LLC
Property Details
Home Type
- Co-Op
Est. Annual Taxes
- $4,300
Year Built
- Built in 1903 | Remodeled
Lot Details
- No Units Above
- Mature Trees
HOA Fees
- $350 Monthly HOA Fees
Parking
- 2 Car Detached Garage
Home Design
- Traditional Architecture
- Brick Exterior Construction
Interior Spaces
- 2-Story Property
- Woodwork
- Combination Kitchen and Dining Room
- Fire and Smoke Detector
Kitchen
- Breakfast Bar
- Electric Oven
- Gas Cooktop
- Microwave
- Disposal
Flooring
- Wood
- Carpet
- Ceramic Tile
Bedrooms and Bathrooms
- 2 Bedrooms
- Dual Vanity Sinks in Primary Bathroom
Laundry
- Laundry on upper level
- Dryer
- Washer
Outdoor Features
- Balcony
Schools
- Crestview Elementary School
- Belzer Middle School
- Lawrence Central High School
Utilities
- Forced Air Heating System
- Heating System Uses Gas
- Electric Water Heater
Community Details
- Association fees include builder controls, insurance, lawncare, ground maintenance, maintenance structure, maintenance, snow removal, trash
- Brooks Bldg Hpr Subdivision
- The community has rules related to covenants, conditions, and restrictions
Listing and Financial Details
- Tax Lot 9
- Assessor Parcel Number 490806107005006407
Similar Homes in Indianapolis, IN
Home Values in the Area
Average Home Value in this Area
Property History
| Date | Event | Price | Change | Sq Ft Price |
|---|---|---|---|---|
| 05/22/2023 05/22/23 | Sold | $329,950 | 0.0% | $159 / Sq Ft |
| 04/22/2023 04/22/23 | Pending | -- | -- | -- |
| 04/20/2023 04/20/23 | For Sale | $329,950 | +53.5% | $159 / Sq Ft |
| 06/06/2016 06/06/16 | Sold | $215,000 | 0.0% | $103 / Sq Ft |
| 05/04/2016 05/04/16 | Off Market | $215,000 | -- | -- |
| 04/24/2016 04/24/16 | Price Changed | $224,900 | -3.9% | $108 / Sq Ft |
| 04/12/2016 04/12/16 | For Sale | $234,000 | -- | $112 / Sq Ft |
Tax History Compared to Growth
Agents Affiliated with this Home
-
Brian Wignall

Seller's Agent in 2023
Brian Wignall
F.C. Tucker Company
(317) 797-3580
8 in this area
267 Total Sales
-
Catherine Rubenstein
C
Buyer's Agent in 2023
Catherine Rubenstein
Bold Realty LLC
(317) 694-4609
1 in this area
37 Total Sales
-
B
Seller's Agent in 2016
Brad Hall
Map
Source: MIBOR Broker Listing Cooperative®
MLS Number: 21916227
- 5736 Birtz Rd
- 5740 Birtz Rd
- 9217 Hawley Dr
- 9264 Hawley Dr
- 5503 Wilder Way
- 8133 Hazen Way
- 7902 Benjamin Dr
- 7940 Benjamin Dr
- 8144 E 50th St
- 7909 Benjamin Dr
- 8357 Harrison Dr
- 5491 Vin Rose Ln
- 7965 Benjamin Dr
- 7642 Lancer Ln
- 9915 Wellsford Cir
- 6011 Twyckenham Dr
- 8936 E 46th St
- 7725 E 52nd St
- 7835 E 50th St
- 9011 Harrison Run Dr
