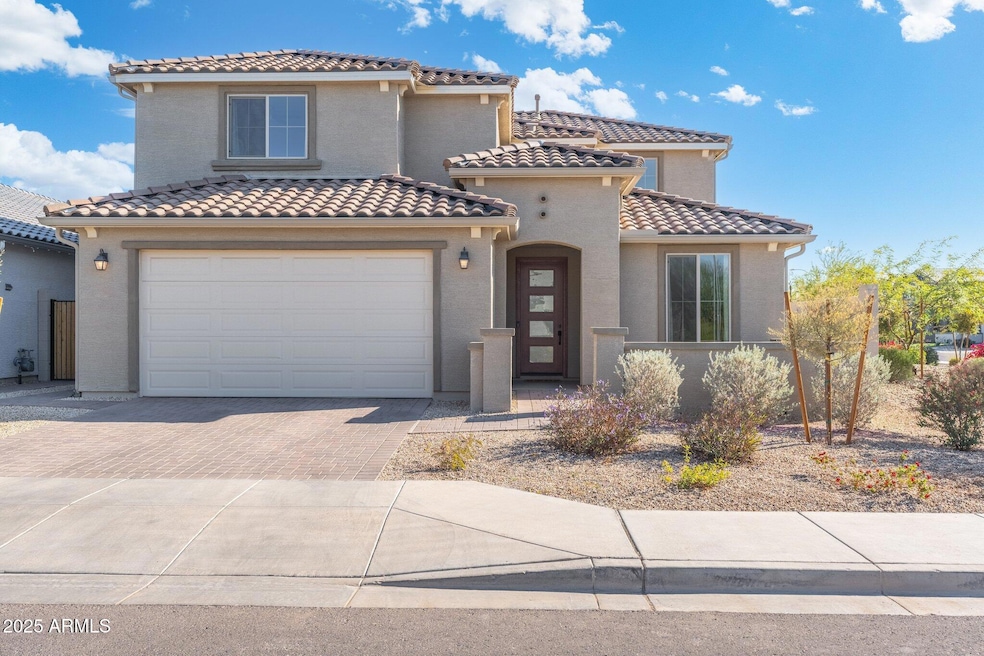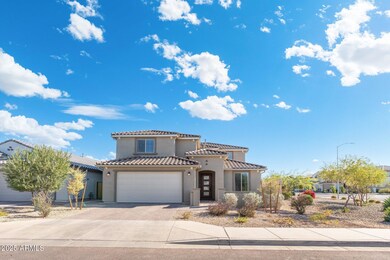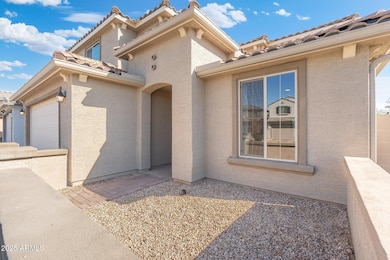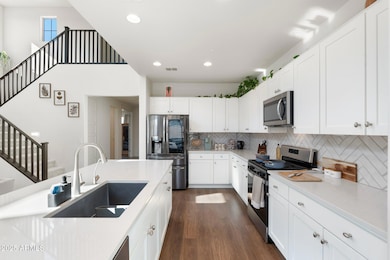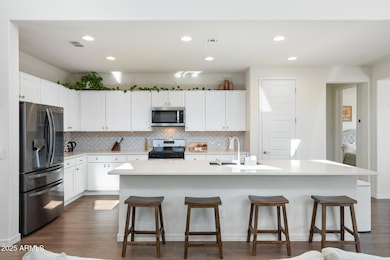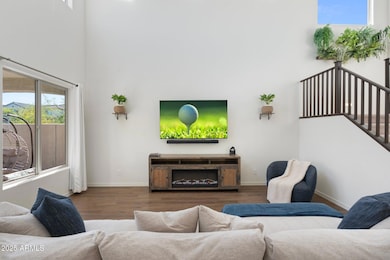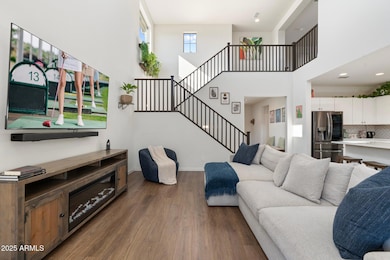5803 N 88th Ln Glendale, AZ 85305
Estimated payment $3,582/month
Highlights
- Main Floor Primary Bedroom
- Fenced Community Pool
- Electric Vehicle Charging Station
- Granite Countertops
- Covered Patio or Porch
- Double Pane Windows
About This Home
Welcome to your dream home in the heart of Glendale, Just minutes from the Cardinals Stadium, Westgate Entertainment District, and the newly completed Mattel Adventure Park and resort casino, this beautifully designed, energy-efficient home offers everything today's buyer is looking for... space, style, comfort, and convenience. Boasting five generously sized bedrooms and four and a half bathrooms, this home features a highly flexible layout that's perfect for multigenerational living. You'll find a primary suite on the main floor, as well as two private mother-in-law suites, one downstairs and one upstairs, each offering separation and privacy for guests or extended family. Additionally, a spacious den/workout room offers the flexibility to become a home office or even a sixth bedroom, depending on your needs.
Step inside and you'll be greeted by a bright and open floor plan, where natural light floods the expansive living areas. The chef-inspired kitchen features sleek countertops, top-of-the-line appliances, and ample storage, making it perfect for cooking, entertaining, and gathering. Upstairs, a spacious loft provides the flexibility to create a home office, playroom, or media lounge, whichever suits your lifestyle. Every bedroom is thoughtfully designed to be a private retreat, offering comfort and tranquility after a long day.
This home is packed with desirable features that add both value and peace of mind, including a whole-house water filtration system, reverse osmosis, water softener, EV charging outlet, and automatic sprinklers. The decorative block fencing provides added privacy, while the radiant barrier roof helps keep energy costs low. With easy access to shopping, dining, entertainment, and major freeways, this location truly offers the best of everything. Don't miss your opportunity to own this exceptional home.
Home Details
Home Type
- Single Family
Est. Annual Taxes
- $3,329
Year Built
- Built in 2022
Lot Details
- 6,000 Sq Ft Lot
- Block Wall Fence
- Front and Back Yard Sprinklers
- Grass Covered Lot
HOA Fees
- $80 Monthly HOA Fees
Parking
- 2 Car Garage
- 2 Carport Spaces
Home Design
- Wood Frame Construction
- Tile Roof
- Stucco
Interior Spaces
- 3,018 Sq Ft Home
- 2-Story Property
- Ceiling height of 9 feet or more
- Ceiling Fan
- Double Pane Windows
- Washer and Dryer Hookup
Kitchen
- Breakfast Bar
- Built-In Microwave
- ENERGY STAR Qualified Appliances
- Kitchen Island
- Granite Countertops
Flooring
- Carpet
- Tile
Bedrooms and Bathrooms
- 5 Bedrooms
- Primary Bedroom on Main
- Primary Bathroom is a Full Bathroom
- 4.5 Bathrooms
- Dual Vanity Sinks in Primary Bathroom
- Bathtub With Separate Shower Stall
Outdoor Features
- Covered Patio or Porch
Schools
- Sunset Ridge Elementary School
- Sunset Ridge Elementary School - Glendale Middle School
- Copper Canyon High School
Utilities
- Central Air
- Heating System Uses Natural Gas
- High Speed Internet
- Cable TV Available
Listing and Financial Details
- Tax Lot 60
- Assessor Parcel Number 102-11-715
Community Details
Overview
- Association fees include ground maintenance
- Stonehaven Association, Phone Number (602) 957-9191
- Built by Pulte
- Stonehaven Subdivision
- Electric Vehicle Charging Station
Recreation
- Community Playground
- Fenced Community Pool
- Lap or Exercise Community Pool
- Children's Pool
- Bike Trail
Map
Home Values in the Area
Average Home Value in this Area
Tax History
| Year | Tax Paid | Tax Assessment Tax Assessment Total Assessment is a certain percentage of the fair market value that is determined by local assessors to be the total taxable value of land and additions on the property. | Land | Improvement |
|---|---|---|---|---|
| 2025 | $3,745 | $26,775 | -- | -- |
| 2024 | $869 | $25,500 | -- | -- |
| 2023 | $869 | $8,235 | $8,235 | $0 |
| 2022 | $841 | $6,975 | $6,975 | $0 |
| 2021 | $808 | $5,760 | $5,760 | $0 |
| 2020 | $789 | $8,385 | $8,385 | $0 |
Property History
| Date | Event | Price | List to Sale | Price per Sq Ft |
|---|---|---|---|---|
| 10/17/2025 10/17/25 | Price Changed | $615,000 | -1.6% | $204 / Sq Ft |
| 08/15/2025 08/15/25 | Price Changed | $625,000 | -1.6% | $207 / Sq Ft |
| 07/10/2025 07/10/25 | For Sale | $635,000 | -- | $210 / Sq Ft |
Purchase History
| Date | Type | Sale Price | Title Company |
|---|---|---|---|
| Special Warranty Deed | $648,599 | Pgp Title |
Mortgage History
| Date | Status | Loan Amount | Loan Type |
|---|---|---|---|
| Previous Owner | $498,599 | New Conventional |
Source: Arizona Regional Multiple Listing Service (ARMLS)
MLS Number: 6890725
APN: 102-11-715
- 8865 W Palo Verde Dr
- 9004 W Solano Dr
- 8949 W San Juan Ave
- 9046 W San Miguel Ave
- 8616 W Rancho Dr
- 8615 W Palo Verde Dr
- 8962 W Marshall Ave
- 6176 N 89th Ave
- 8520 W Solano Dr
- 8811 W Denton Ln
- 8731 W Denton Ln
- 8825 W Vermont Ave
- 8426 W Solano Dr
- 8940 W Georgia Ave
- 5311 N 88th Ave
- 8420 W Rancho Dr
- 6259 N 89th Dr
- 8730 W Colter St
- 8712 W Colter St
- 8554 W Keim Dr
- 5824 N 89th Dr
- 8908 W Solano Dr
- 8757 W Rancho Dr
- 8924 W Solano Dr
- 5654 N 88th Ln
- 8755 W Solano Dr
- 8854 W Palo Verde Dr
- 8956 W Solano Dr
- 8818 W Luke Ave
- 8622 W Rancho Dr
- 8621 W Palo Verde Dr
- 8609 W Solano Dr
- 5863 N 86th Ln
- 9013 W Marshall Ave
- 8543 W Palo Verde Dr
- 9025 W Denton Ln
- 8907 W Colter St
- 8509 W Colter St
- 8511 W Orange Dr
- 8733 W Windsor Blvd
