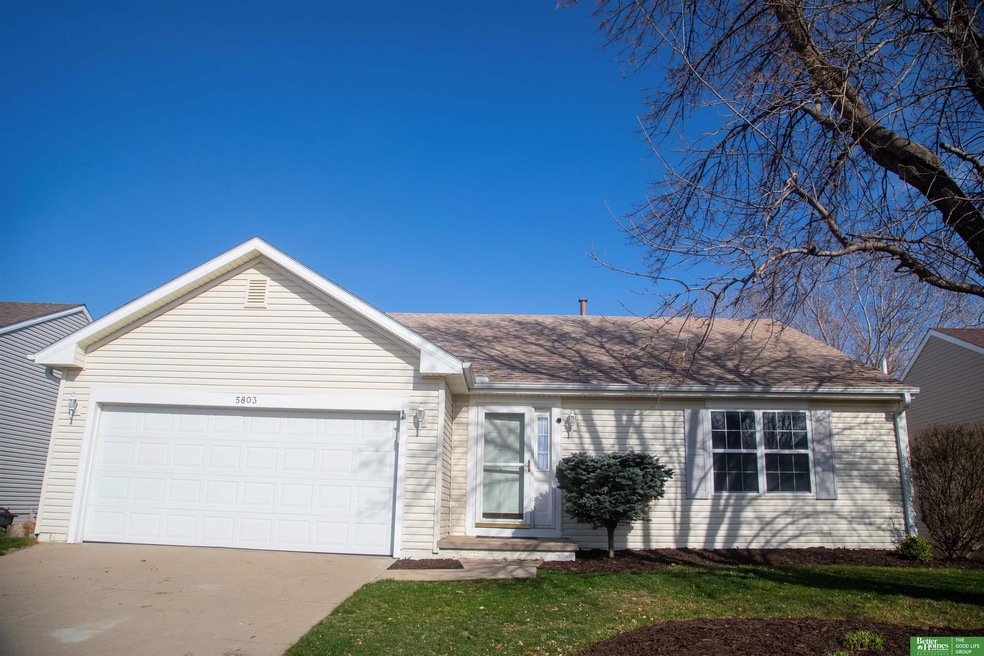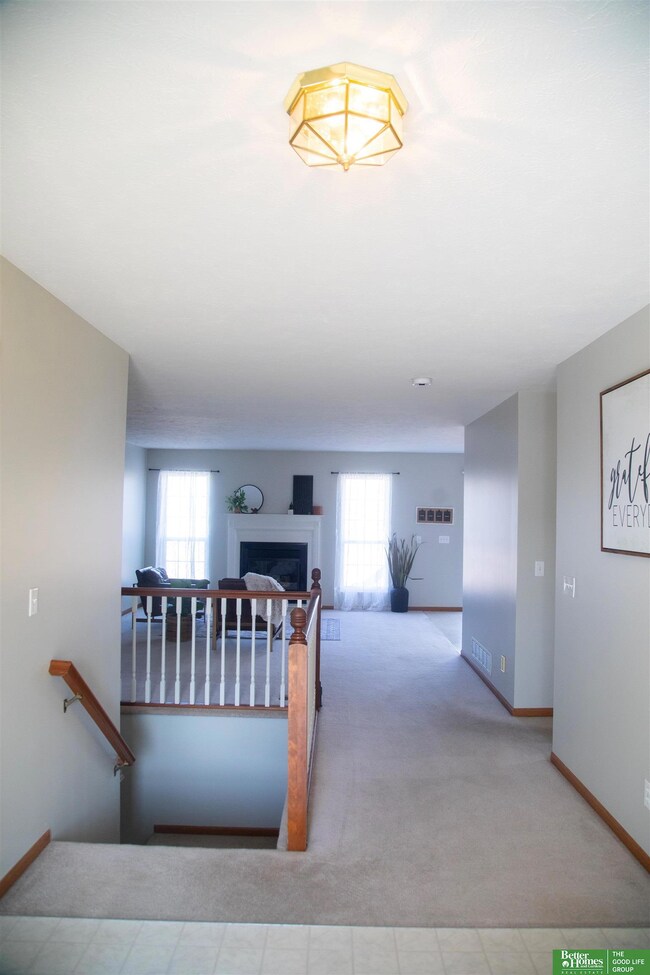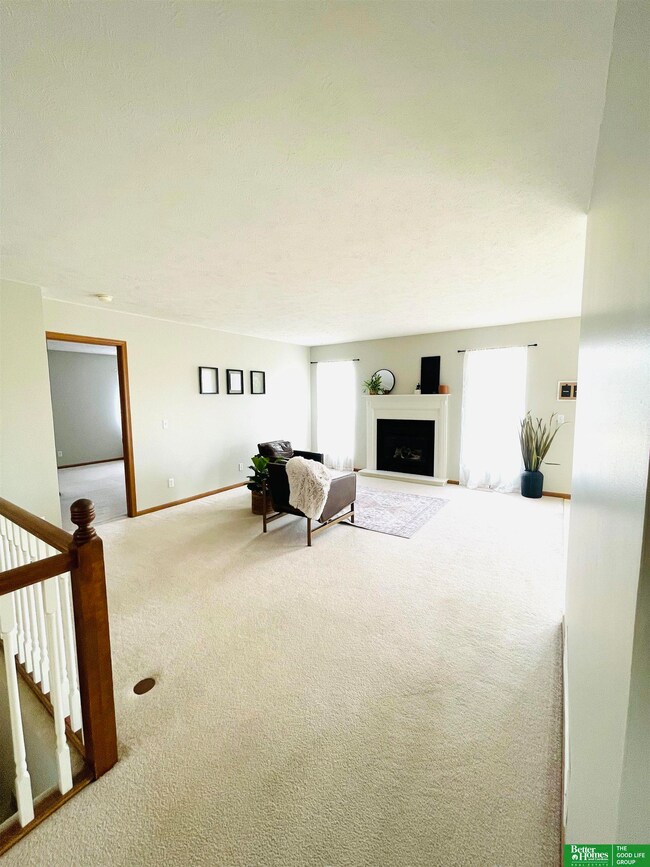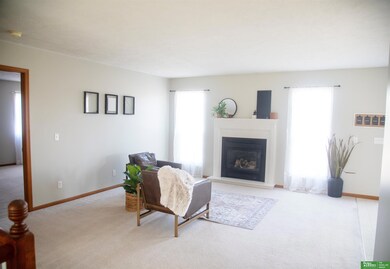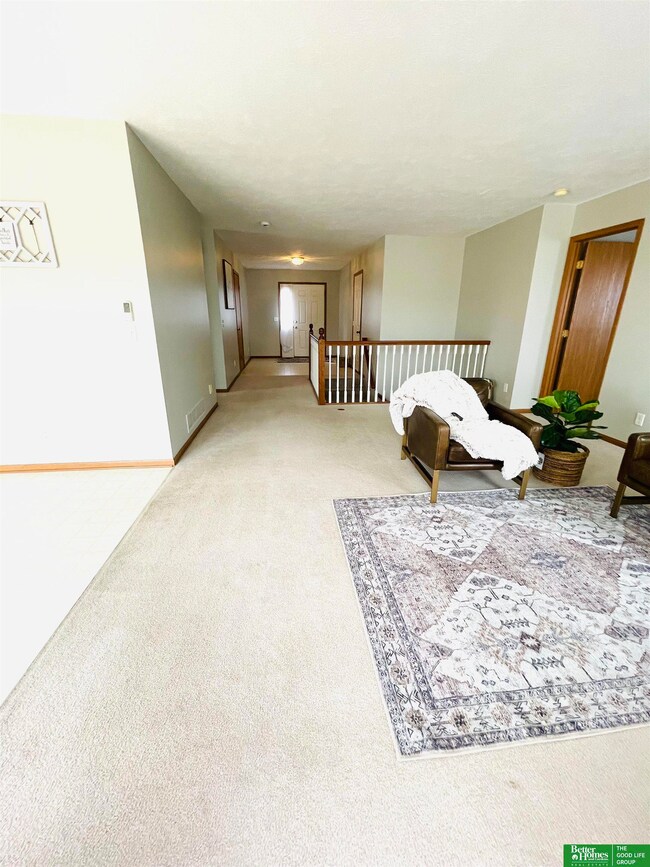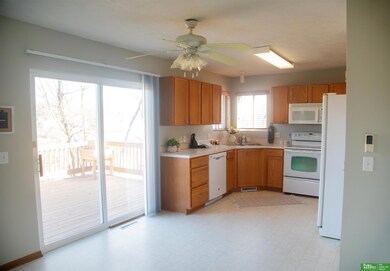
Estimated Value: $317,000 - $349,834
Highlights
- In Ground Pool
- Deck
- 1 Fireplace
- Ackerman Elementary School Rated A-
- Ranch Style House
- 2 Car Attached Garage
About This Home
As of May 20243.3% VA Assumable loan. Don't miss your opportunity to make this your home, come see this beautiful 3 bed, 2 bath, 2 car ranch today! This home has an amazing split bedroom/open floor plan & is move in ready! Super spacious, it is truly much bigger than it looks. Featuring new paint throughout, nice size bedrooms w/ the primary bedroom offering a large walk in closet & a full bathroom, nice fireplace in living room, main floor laundry & so much more! Go downstairs into the very spacious newly carpeted walk out basement great for family entertainment. Add an additional bedroom, bathroom or create your own oasis, really the opportunities are endless. Spend your sunny days outside relaxing on the deck overlooking your backyard (no backyard neighbors) or at the enclosed & raised bed garden, located behind the property, in the common area, which all previous homeowners have helped maintain. Save money & have piece of mind, this home has been Pre-inspected Oct. 2023. Great location!
Last Agent to Sell the Property
Better Homes and Gardens R.E. License #20191014 Listed on: 03/29/2024

Home Details
Home Type
- Single Family
Est. Annual Taxes
- $4,515
Year Built
- Built in 2002
Lot Details
- 7,068 Sq Ft Lot
- Lot Dimensions are 114 x 62
HOA Fees
- $5 Monthly HOA Fees
Parking
- 2 Car Attached Garage
- Garage Door Opener
Home Design
- Ranch Style House
- Traditional Architecture
- Composition Roof
- Vinyl Siding
- Concrete Perimeter Foundation
Interior Spaces
- Ceiling height of 9 feet or more
- Ceiling Fan
- 1 Fireplace
- Partially Finished Basement
- Basement Windows
Kitchen
- Oven or Range
- Microwave
- Ice Maker
- Dishwasher
Flooring
- Wall to Wall Carpet
- Concrete
- Vinyl
Bedrooms and Bathrooms
- 3 Bedrooms
Outdoor Features
- In Ground Pool
- Deck
Schools
- Ackerman Elementary School
- Harry Andersen Middle School
- Millard South High School
Utilities
- Humidifier
- Forced Air Heating and Cooling System
- Heating System Uses Gas
- Phone Available
- Cable TV Available
Community Details
- Association fees include common area maintenance
- Autumn Grove Subdivision
Listing and Financial Details
- Assessor Parcel Number 0530107207
Ownership History
Purchase Details
Home Financials for this Owner
Home Financials are based on the most recent Mortgage that was taken out on this home.Purchase Details
Home Financials for this Owner
Home Financials are based on the most recent Mortgage that was taken out on this home.Purchase Details
Home Financials for this Owner
Home Financials are based on the most recent Mortgage that was taken out on this home.Similar Homes in the area
Home Values in the Area
Average Home Value in this Area
Purchase History
| Date | Buyer | Sale Price | Title Company |
|---|---|---|---|
| Lorenson Devan | $318,000 | None Listed On Document | |
| Onate Cesar | $228,000 | Rts Title & Escrow | |
| Marino Denise P | $141,000 | -- |
Mortgage History
| Date | Status | Borrower | Loan Amount |
|---|---|---|---|
| Open | Lorenson Devan | $296,000 | |
| Previous Owner | Onate Cesar M | $50,000 | |
| Previous Owner | Onate Cesar | $232,902 | |
| Previous Owner | Marino Denise P | $94,850 | |
| Previous Owner | Marino Denise P | $102,650 | |
| Previous Owner | Marino Denise P | $110,000 |
Property History
| Date | Event | Price | Change | Sq Ft Price |
|---|---|---|---|---|
| 05/10/2024 05/10/24 | Sold | $318,000 | -2.2% | $137 / Sq Ft |
| 04/12/2024 04/12/24 | Pending | -- | -- | -- |
| 04/12/2024 04/12/24 | Price Changed | $325,000 | -3.0% | $140 / Sq Ft |
| 03/29/2024 03/29/24 | For Sale | $335,000 | -- | $144 / Sq Ft |
Tax History Compared to Growth
Tax History
| Year | Tax Paid | Tax Assessment Tax Assessment Total Assessment is a certain percentage of the fair market value that is determined by local assessors to be the total taxable value of land and additions on the property. | Land | Improvement |
|---|---|---|---|---|
| 2023 | $4,515 | $226,800 | $37,800 | $189,000 |
| 2022 | $4,794 | $226,800 | $37,800 | $189,000 |
| 2021 | $4,342 | $206,500 | $37,800 | $168,700 |
| 2020 | $4,378 | $206,500 | $37,800 | $168,700 |
| 2019 | $3,664 | $172,300 | $37,800 | $134,500 |
| 2018 | $3,715 | $172,300 | $37,800 | $134,500 |
| 2017 | $3,053 | $156,600 | $37,800 | $118,800 |
| 2016 | $3,053 | $143,700 | $22,000 | $121,700 |
| 2015 | $3,301 | $143,700 | $22,000 | $121,700 |
| 2014 | $3,301 | $143,700 | $22,000 | $121,700 |
Agents Affiliated with this Home
-
Cristina Gonzalez

Seller's Agent in 2024
Cristina Gonzalez
Better Homes and Gardens R.E.
(402) 320-3116
130 Total Sales
-
Amber Tkaczuk

Buyer's Agent in 2024
Amber Tkaczuk
Nebraska Realty
(402) 306-8642
206 Total Sales
Map
Source: Great Plains Regional MLS
MLS Number: 22407355
APN: 0530-1072-07
- 5818 S 159th St
- 15902 T St
- 5805 S 160th St
- 15429 Allan Dr
- 15311 Blackwell Dr
- 6306 S 156th Ave
- 5323 S 155th St
- 15306 Allan Dr
- 15411 R St
- 15219 Z St
- 6505 S 154th St
- 15163 T St
- 15161 R St
- 16259 Jefferson St
- 6415 S 162nd Terrace Cir
- 16367 Y St
- 15205 Drexel St
- 15365 Orchard Ave
- 16422 Madison St
- 6703 S 164th Ave
- 5803 S 157th St
- 5803 S 157 St
- 5809 S 157th St
- 5725 S 157th St
- 5815 S 157th St
- 5719 S 157th St
- 5605 S 158th St
- 5821 S 157th St
- 5713 S 157th St
- 5814 S 157th St
- 5615 S 158th St
- 5604 S 158th St
- 5820 S 157th St
- 5827 S 157th St
- 5707 S 157th St
- 5610 S 158th St
- 5707 S 158th St
- 5826 S 157th St
- 5715 S 158th St
- 5833 S 157th St
