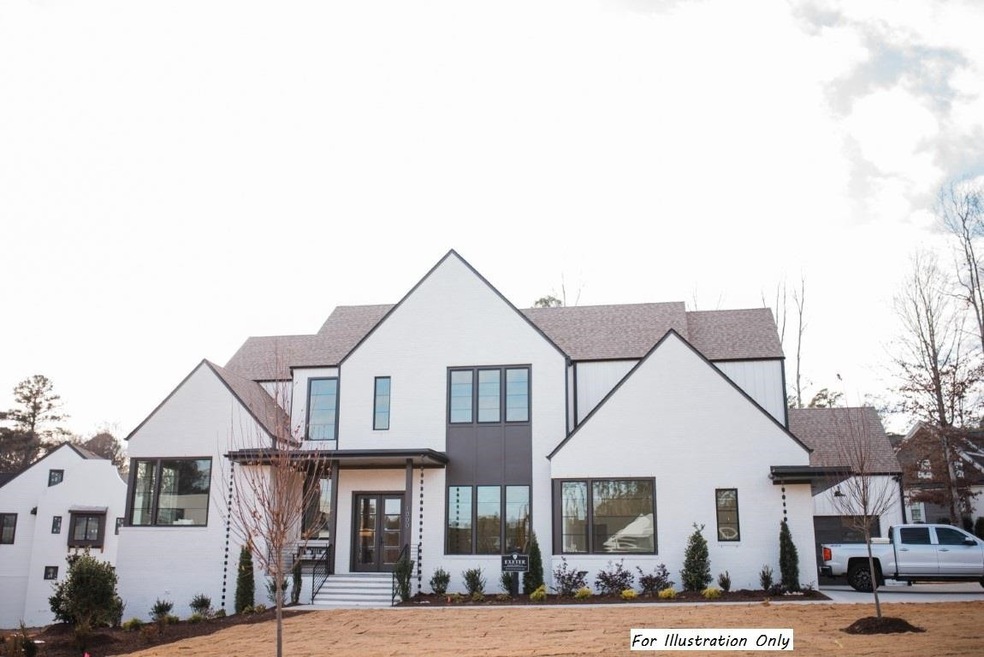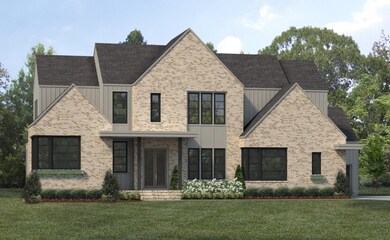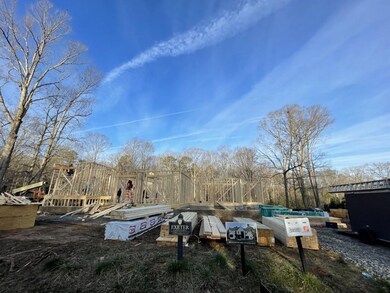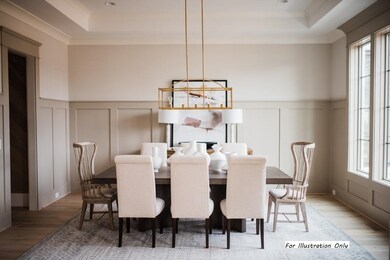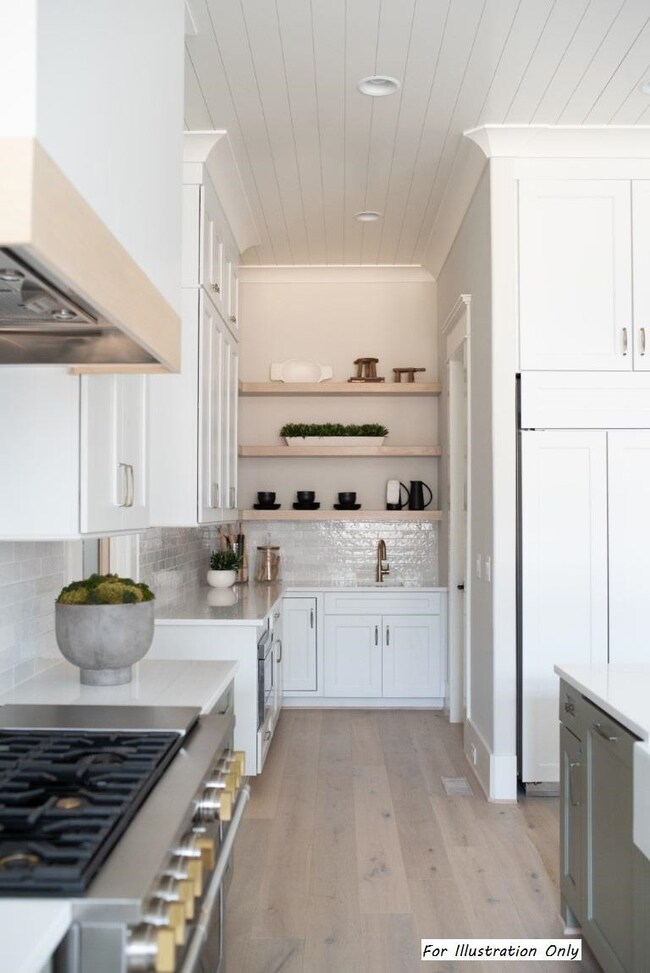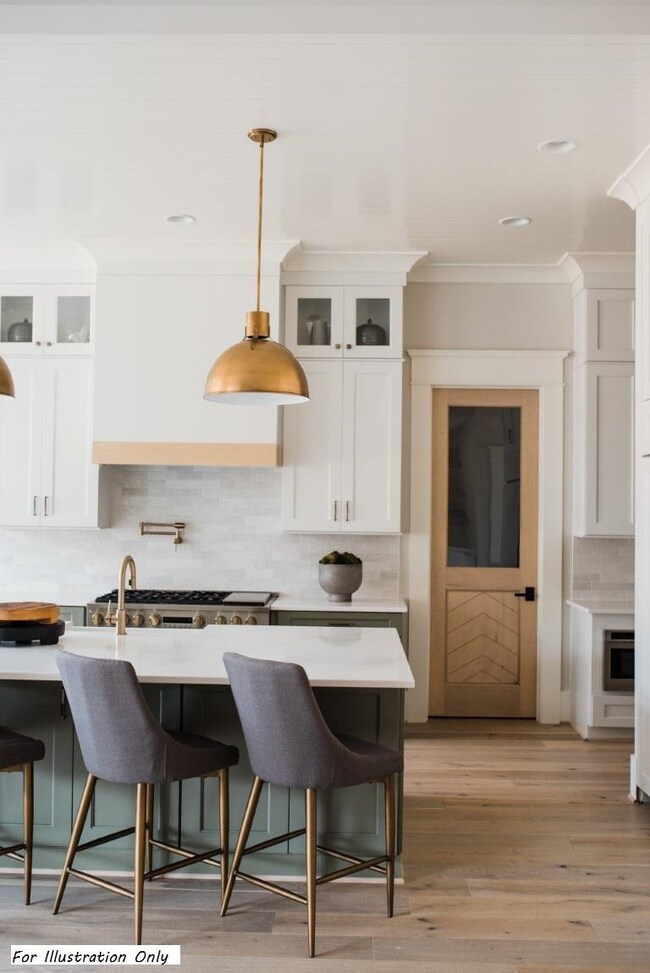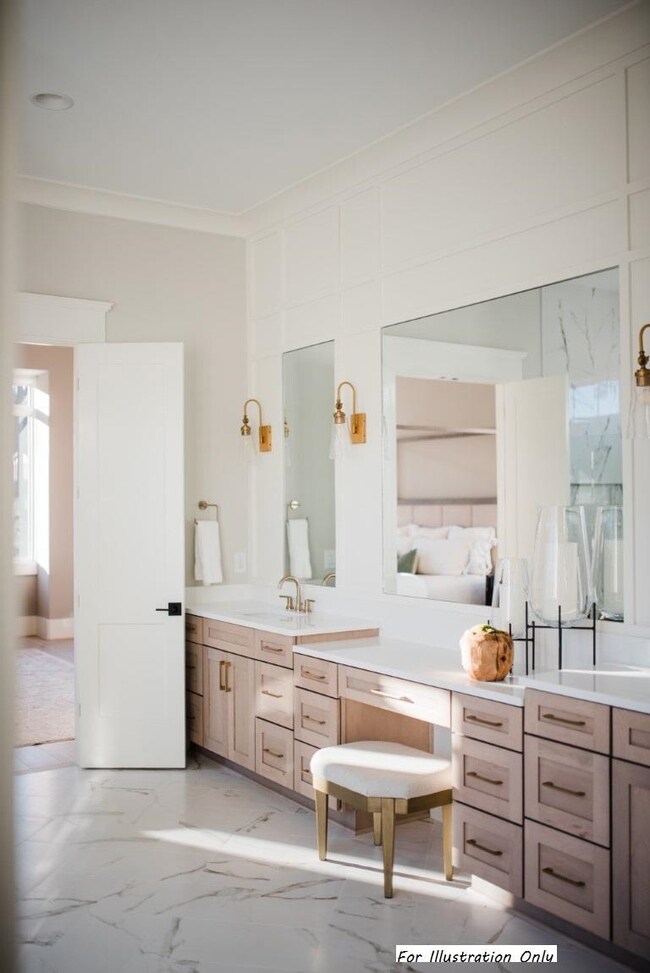
5803 Vintage Oak Ln Raleigh, NC 27613
Highlights
- Home Theater
- New Construction
- Vaulted Ceiling
- West Millbrook Middle School Rated A-
- Recreation Room
- Transitional Architecture
About This Home
As of October 2022FLAT LOT TO ACCOMMODATE A POOL! 3 CAR GARAGE! 1ST FLOOR MASTER, IN-LAW SUITE & STUDY! Kit: Large Center Island w/Quartz & White Farm Sink, Pro SS Appls Incl; 6-Burner GasRange & Fridge, Huge Scullery! Master: w/Vaulted Ceiling! LuxuryBath w/Dual Vanity, Freestanding Tub & Spa Style Tile Srrnd Shower w/Hand Sprayer & Bench & WIC! FamRm: Coffered Ceiling, Tile Srrnd GasLog FP w/Built Ins, Slider to Scrnd Porch w/FP! 2nd Floor Gameroom w/Vaulted Ceiling & Wet Bar & Media Room!
Home Details
Home Type
- Single Family
Est. Annual Taxes
- $12,057
Year Built
- Built in 2022 | New Construction
Lot Details
- 2.12 Acre Lot
- Cul-De-Sac
- Cleared Lot
- Landscaped with Trees
Parking
- 3 Car Attached Garage
- Side Facing Garage
- Garage Door Opener
- Private Driveway
Home Design
- Transitional Architecture
- Traditional Architecture
- Brick Exterior Construction
- Frame Construction
- Radon Mitigation System
- Radiant Barrier
Interior Spaces
- 5,517 Sq Ft Home
- 2-Story Property
- Wet Bar
- Bookcases
- Tray Ceiling
- Smooth Ceilings
- Vaulted Ceiling
- Ceiling Fan
- Screen For Fireplace
- Gas Log Fireplace
- Entrance Foyer
- Family Room with Fireplace
- Breakfast Room
- Dining Room
- Home Theater
- Home Office
- Recreation Room
- Loft
- Bonus Room
- Storage
- Utility Room
- Home Gym
- Crawl Space
Kitchen
- Eat-In Kitchen
- Butlers Pantry
- Built-In Self-Cleaning Oven
- Gas Range
- Range Hood
- Microwave
- Plumbed For Ice Maker
- Dishwasher
- ENERGY STAR Qualified Appliances
- Granite Countertops
- Quartz Countertops
Flooring
- Wood
- Carpet
- Tile
Bedrooms and Bathrooms
- 4 Bedrooms
- Primary Bedroom on Main
- Walk-In Closet
- In-Law or Guest Suite
- Private Water Closet
- Separate Shower in Primary Bathroom
- Soaking Tub
- Bathtub with Shower
Laundry
- Laundry Room
- Laundry on main level
Attic
- Attic Floors
- Unfinished Attic
Accessible Home Design
- Accessible Washer and Dryer
Eco-Friendly Details
- Energy-Efficient Lighting
- Energy-Efficient Thermostat
Outdoor Features
- Covered patio or porch
- Rain Gutters
Schools
- Baileywick Elementary School
- West Millbrook Middle School
- Leesville Road High School
Utilities
- Forced Air Zoned Heating and Cooling System
- Heating System Uses Natural Gas
- Heat Pump System
- Well
- Tankless Water Heater
- Gas Water Heater
- Septic Tank
Community Details
- Property has a Home Owners Association
- Association fees include storm water maintenance
- Vintage Oak HOA
- Built by Exeter Building Company
- Vintage Oak Subdivision
Ownership History
Purchase Details
Home Financials for this Owner
Home Financials are based on the most recent Mortgage that was taken out on this home.Similar Homes in Raleigh, NC
Home Values in the Area
Average Home Value in this Area
Purchase History
| Date | Type | Sale Price | Title Company |
|---|---|---|---|
| Warranty Deed | $400,000 | None Listed On Document |
Mortgage History
| Date | Status | Loan Amount | Loan Type |
|---|---|---|---|
| Open | $1,744,480 | New Conventional | |
| Previous Owner | $10,000,000 | Construction |
Property History
| Date | Event | Price | Change | Sq Ft Price |
|---|---|---|---|---|
| 06/25/2025 06/25/25 | Pending | -- | -- | -- |
| 06/16/2025 06/16/25 | Price Changed | $2,450,000 | -5.4% | $432 / Sq Ft |
| 05/27/2025 05/27/25 | Price Changed | $2,590,000 | -3.7% | $457 / Sq Ft |
| 04/24/2025 04/24/25 | For Sale | $2,690,000 | +18.4% | $475 / Sq Ft |
| 10/04/2022 10/04/22 | Sold | $2,271,423 | +8.2% | $412 / Sq Ft |
| 03/23/2022 03/23/22 | Pending | -- | -- | -- |
| 03/14/2022 03/14/22 | For Sale | $2,100,000 | -- | $381 / Sq Ft |
Tax History Compared to Growth
Tax History
| Year | Tax Paid | Tax Assessment Tax Assessment Total Assessment is a certain percentage of the fair market value that is determined by local assessors to be the total taxable value of land and additions on the property. | Land | Improvement |
|---|---|---|---|---|
| 2024 | $12,057 | $1,938,272 | $400,400 | $1,537,872 |
| 2023 | $10,393 | $1,330,441 | $178,200 | $1,152,241 |
| 2022 | $1,287 | $178,200 | $178,200 | $0 |
| 2021 | $1,252 | $178,200 | $178,200 | $0 |
Agents Affiliated with this Home
-
Marci Ryan

Seller's Agent in 2025
Marci Ryan
Choice Residential Real Estate
(919) 260-9440
60 Total Sales
-
Patrick Reilly

Buyer's Agent in 2025
Patrick Reilly
Better Homes & Gardens Real Es
(843) 852-8440
20 Total Sales
-
Jim Allen

Seller's Agent in 2022
Jim Allen
Coldwell Banker HPW
(919) 845-9909
4,876 Total Sales
Map
Source: Doorify MLS
MLS Number: 2436255
APN: 0789.02-87-5129-000
- 11424 Horsemans Trail
- 11425 Horsemans Trail
- 10305 Old Creedmoor Rd
- 5401 Fire Pink Way
- 1508 Tradescant Ct
- 8717 Little Deer Ln
- 6212 Trevor Ct
- 2705 Vestry Way
- 5900 Orchid Valley Rd
- 11808 Black Horse Run
- 1300 Caistor Ln
- 10625 Soma Ct
- 11636 Appaloosa Run W
- 2836 Mattlyn Ct
- 11924 Larka Ct
- 11619 Appaloosa Run W
- 2612 Scarlet Sage Ct
- 1425 Sky Vista Way
- 1421 Sky Vista Way
- 5428 Winding View Ln
