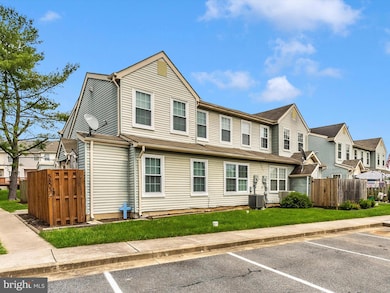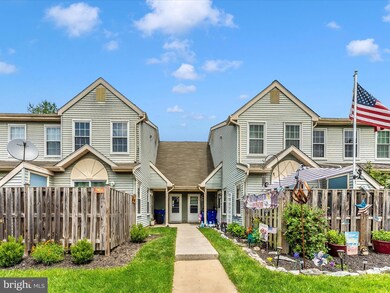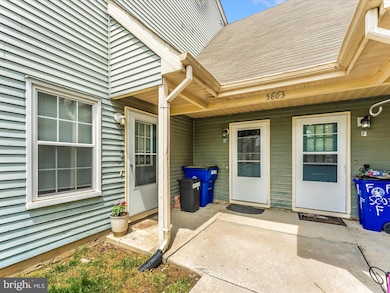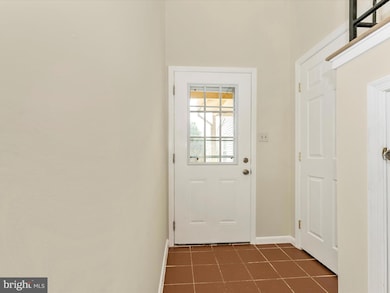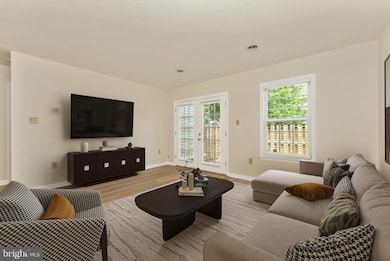
5803G Oleander Place Unit 424 Frederick, MD 21703
Highlights
- Open Floorplan
- Main Floor Bedroom
- Galley Kitchen
- Traditional Architecture
- Community Pool
- Bathtub with Shower
About This Home
As of July 2025Welcome home to this beautifull move in ready 3-bedroom, 2-bathroom townhome located in the desirable Cretwood Village community. This move-in ready gem combines modern finishes with thoughtful design for comfortable and stylish living. Step inside to discover a bright and open layout featuring new wooden flooring throughout and freshly painted interiors. The modern kitchen shines with a stylish backsplash, quality appliances, and elegant light fixtures—a perfect space for both cooking and entertaining. The main level offers a convenient bedroom and full bath—ideal for guests, multigenerational living, or a home office. Upstairs, you’ll find two spacious bedrooms, a second full bathroom, and an in-unit washer and dryer for added ease. Enjoy outdoor living on your private backyard patio, perfect for relaxing or entertaining. The home also includes two assigned parking spaces for your convenience. As a resident of Cretwood Village, you’ll enjoy access to a host of community amenities, including a swimming pool, clubhouse with a fitness center, nine-hole mini golf course, tennis courts, and shuffleboard courts. Situated in a prime location, this townhome offers easy access to I-270, Route 15, I-70, and downtown Frederick—putting shopping, dining, and commuter routes right at your fingertips. Live your bliss...
Townhouse Details
Home Type
- Townhome
Est. Annual Taxes
- $2,352
Year Built
- Built in 1984
HOA Fees
- $195 Monthly HOA Fees
Home Design
- Traditional Architecture
- Frame Construction
Interior Spaces
- 1,368 Sq Ft Home
- Property has 2 Levels
- Open Floorplan
- Sliding Doors
- Entrance Foyer
- Living Room
- Dining Room
- Luxury Vinyl Plank Tile Flooring
Kitchen
- Galley Kitchen
- Stove
- Dishwasher
- Disposal
Bedrooms and Bathrooms
- Bathtub with Shower
Laundry
- Laundry on upper level
- Dryer
- Washer
Parking
- Parking Lot
- 2 Assigned Parking Spaces
Schools
- Tuscarora High School
Utilities
- Central Air
- Heat Pump System
- Vented Exhaust Fan
- Electric Water Heater
Additional Features
- Patio
- Property is in good condition
Listing and Financial Details
- Assessor Parcel Number 1128550650
Community Details
Overview
- Crestwood Village Subdivision
Recreation
- Community Pool
Pet Policy
- No Pets Allowed
Ownership History
Purchase Details
Home Financials for this Owner
Home Financials are based on the most recent Mortgage that was taken out on this home.Purchase Details
Home Financials for this Owner
Home Financials are based on the most recent Mortgage that was taken out on this home.Purchase Details
Home Financials for this Owner
Home Financials are based on the most recent Mortgage that was taken out on this home.Purchase Details
Purchase Details
Home Financials for this Owner
Home Financials are based on the most recent Mortgage that was taken out on this home.Similar Homes in Frederick, MD
Home Values in the Area
Average Home Value in this Area
Purchase History
| Date | Type | Sale Price | Title Company |
|---|---|---|---|
| Deed | $310,000 | First American Title Insurance | |
| Deed | $156,000 | First American Title Ins Co | |
| Deed | $137,000 | Realty Title Services Inc | |
| Deed | $100,000 | -- | |
| Deed | $82,500 | -- |
Mortgage History
| Date | Status | Loan Amount | Loan Type |
|---|---|---|---|
| Open | $10,000 | No Value Available | |
| Open | $276,000 | New Conventional | |
| Previous Owner | $117,000 | New Conventional | |
| Previous Owner | $144,333 | VA | |
| Previous Owner | $139,945 | VA | |
| Previous Owner | $91,700 | Stand Alone Second | |
| Previous Owner | $80,050 | No Value Available | |
| Closed | -- | No Value Available |
Property History
| Date | Event | Price | Change | Sq Ft Price |
|---|---|---|---|---|
| 07/24/2025 07/24/25 | Sold | $310,000 | -4.6% | $227 / Sq Ft |
| 07/23/2025 07/23/25 | Price Changed | $325,000 | +4.8% | $238 / Sq Ft |
| 06/19/2025 06/19/25 | For Sale | $310,000 | +98.7% | $227 / Sq Ft |
| 10/18/2016 10/18/16 | Sold | $156,000 | -2.4% | $114 / Sq Ft |
| 09/14/2016 09/14/16 | Pending | -- | -- | -- |
| 09/12/2016 09/12/16 | Price Changed | $159,900 | -3.0% | $117 / Sq Ft |
| 08/29/2016 08/29/16 | For Sale | $164,900 | -- | $121 / Sq Ft |
Tax History Compared to Growth
Tax History
| Year | Tax Paid | Tax Assessment Tax Assessment Total Assessment is a certain percentage of the fair market value that is determined by local assessors to be the total taxable value of land and additions on the property. | Land | Improvement |
|---|---|---|---|---|
| 2025 | $2,418 | $207,500 | $60,000 | $147,500 |
| 2024 | $2,418 | $192,433 | $0 | $0 |
| 2023 | $2,167 | $177,367 | $0 | $0 |
| 2022 | $1,990 | $162,300 | $50,000 | $112,300 |
| 2021 | $1,944 | $159,800 | $0 | $0 |
| 2020 | $1,932 | $157,300 | $0 | $0 |
| 2019 | $1,886 | $154,800 | $44,800 | $110,000 |
| 2018 | $1,774 | $151,333 | $0 | $0 |
| 2017 | $1,765 | $154,800 | $0 | $0 |
| 2016 | $1,833 | $144,400 | $0 | $0 |
| 2015 | $1,833 | $144,400 | $0 | $0 |
| 2014 | $1,833 | $144,400 | $0 | $0 |
Agents Affiliated with this Home
-
Lori Rogers

Seller's Agent in 2025
Lori Rogers
Keller Williams Realty Centre
(301) 693-8599
7 in this area
182 Total Sales
-
Sena Awudi
S
Buyer's Agent in 2025
Sena Awudi
Diligence Real Estate LLC
(571) 422-1466
2 in this area
15 Total Sales
-
T
Seller's Agent in 2016
Tim Brooks
Keller Williams Capital Properties
Map
Source: Bright MLS
MLS Number: MDFR2066224
APN: 28-550650
- 5763 Sweet Bay Ct
- 5804 Lantana Cir Unit B
- 5842 Holly Hock Place
- 6827 Larkspur Square
- 6915 Alex Ct
- 5790 Katsura Ct
- 639 Cawley Dr
- 611 Hollowstone Rd
- 601 Tivoli Rd
- 6777 Brace Ct
- 7025 Hames Ct
- 591 Cawley Dr Unit 3C
- 5671 Crabapple Dr
- 6908 Chokeberry Ct
- 5819 Drawbridge Ct
- 5823 Drawbridge Ct
- 5637 Crabapple Dr
- 5702 Chase Ct
- 5747 Charstone Ct
- 7054 Basswood Rd

