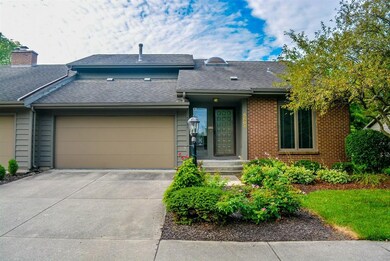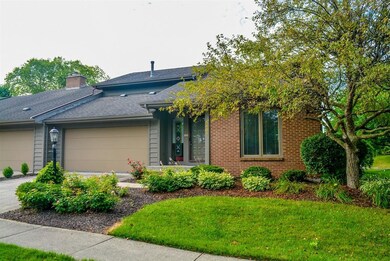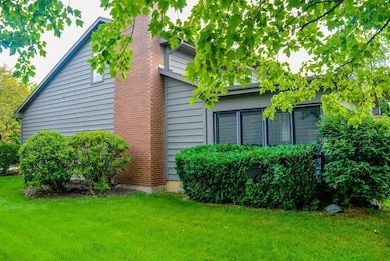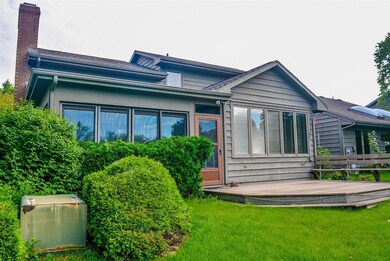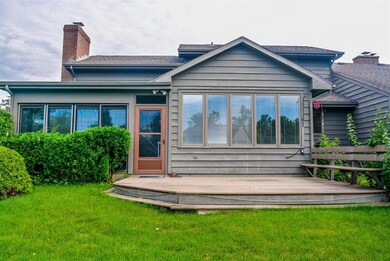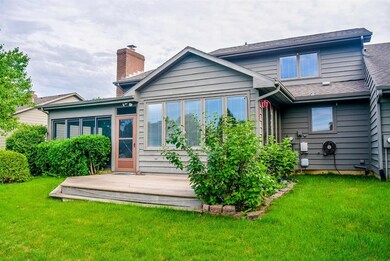
5804 Bayside Dr Fort Wayne, IN 46815
Buckingham NeighborhoodEstimated Value: $264,000 - $280,000
Highlights
- Waterfront
- Vaulted Ceiling
- Whirlpool Bathtub
- Lake, Pond or Stream
- Wood Flooring
- Covered patio or porch
About This Home
As of October 2020The price stated on this property is the assessed tax value (as a guideline). This property is being sold at public auction on Thursday, August 27, 2020. Auction begins at 5:30 p.m. (Real estate to sell at 6:00 p.m.). This property may sell for more or less than the assessed value, depending on the outcome of the auction bidding. This waterfront condo features a finished basement, attached 2-car garage, and beautiful view from the backyard deck. This home is located northeast just a few minutes from the River Greenway & Johnny Appleseed Park, not far from Parkview Randallia, VA Hospital, PFW, IvyTech, boat launch on the St. Joe River, Concordia Lutheran, Holy Cross, schools, churches and all the amenities in the Georgetown Square area.
Property Details
Home Type
- Condominium
Est. Annual Taxes
- $1,882
Year Built
- Built in 1985
Lot Details
- Waterfront
- Landscaped
HOA Fees
- $150 Monthly HOA Fees
Parking
- 2 Car Attached Garage
- Garage Door Opener
Home Design
- Brick Exterior Construction
- Poured Concrete
- Vinyl Construction Material
Interior Spaces
- 2-Story Property
- Built-In Features
- Vaulted Ceiling
- Ceiling Fan
- Skylights
- Fireplace With Gas Starter
- Living Room with Fireplace
- Workshop
Kitchen
- Eat-In Kitchen
- Electric Oven or Range
- Kitchen Island
- Utility Sink
- Disposal
Flooring
- Wood
- Carpet
- Laminate
- Tile
Bedrooms and Bathrooms
- 2 Bedrooms
- En-Suite Primary Bedroom
- Walk-In Closet
- Double Vanity
- Whirlpool Bathtub
- Bathtub with Shower
- Separate Shower
Laundry
- Laundry on main level
- Washer and Electric Dryer Hookup
Attic
- Storage In Attic
- Pull Down Stairs to Attic
Basement
- Basement Fills Entire Space Under The House
- 3 Bedrooms in Basement
Outdoor Features
- Lake, Pond or Stream
- Covered patio or porch
Location
- Suburban Location
Schools
- Haley Elementary School
- Blackhawk Middle School
- Snider High School
Utilities
- Central Air
- Heating System Uses Gas
Listing and Financial Details
- Assessor Parcel Number 02-08-33-203-035.000-072
Ownership History
Purchase Details
Home Financials for this Owner
Home Financials are based on the most recent Mortgage that was taken out on this home.Purchase Details
Home Financials for this Owner
Home Financials are based on the most recent Mortgage that was taken out on this home.Similar Homes in Fort Wayne, IN
Home Values in the Area
Average Home Value in this Area
Purchase History
| Date | Buyer | Sale Price | Title Company |
|---|---|---|---|
| Graham Susan M | $196,840 | Metropolitan Title | |
| Graham Susan M | -- | Metropolitan Title Of Indian |
Mortgage History
| Date | Status | Borrower | Loan Amount |
|---|---|---|---|
| Open | Graham Susan M | $210,000 | |
| Closed | Graham Susan M | $167,500 | |
| Closed | Graham Susan M | $148,000 | |
| Closed | Graham Susan M | $148,000 |
Property History
| Date | Event | Price | Change | Sq Ft Price |
|---|---|---|---|---|
| 10/05/2020 10/05/20 | Sold | $189,625 | -2.5% | $93 / Sq Ft |
| 08/27/2020 08/27/20 | Pending | -- | -- | -- |
| 07/22/2020 07/22/20 | For Sale | $194,400 | -- | $95 / Sq Ft |
Tax History Compared to Growth
Tax History
| Year | Tax Paid | Tax Assessment Tax Assessment Total Assessment is a certain percentage of the fair market value that is determined by local assessors to be the total taxable value of land and additions on the property. | Land | Improvement |
|---|---|---|---|---|
| 2024 | $2,617 | $288,500 | $31,000 | $257,500 |
| 2022 | $2,714 | $240,700 | $31,000 | $209,700 |
| 2021 | $2,504 | $223,300 | $31,000 | $192,300 |
| 2020 | $2,121 | $194,400 | $31,000 | $163,400 |
| 2019 | $1,882 | $173,400 | $31,000 | $142,400 |
| 2018 | $1,938 | $177,300 | $31,000 | $146,300 |
| 2017 | $1,833 | $166,500 | $31,000 | $135,500 |
| 2016 | $1,790 | $165,000 | $31,000 | $134,000 |
| 2014 | $1,519 | $147,100 | $31,000 | $116,100 |
| 2013 | $1,490 | $144,500 | $31,000 | $113,500 |
Agents Affiliated with this Home
-
Tim McCulloch

Seller's Agent in 2020
Tim McCulloch
Scheerer McCulloch Real Estate
(260) 740-6429
3 in this area
360 Total Sales
Map
Source: Indiana Regional MLS
MLS Number: 202028403
APN: 02-08-33-203-035.000-072
- 2522 Kingston Point
- 2801 Old Willow Place
- 2521 Kingston Point
- 2620 Knightsbridge Dr
- 7286 Starks (Lot 11) Blvd
- 7342 Starks (Lot 8) Blvd
- 2519 Knightsbridge Dr
- 5728 Bell Tower Ln
- 5702 Bell Tower Ln
- 5205 Tunbridge Crossing
- 5912 Monarch Dr
- 3713 Well Meadow Place
- 6120 Cordava Ct
- 5603 Martys Hill Place
- 2818 1/2 Reed Rd
- 3311 Jonquil Dr
- 4827 Charlotte Ave
- 6505 Monarch Dr
- 3609 Delray Dr
- 3817 Walden Run
- 5804 Bayside Dr
- 5808 Bayside Dr
- 5811 Bayside Dr
- 5812 Bayside Dr
- 5722 Bayside Dr
- 5721 Bayside Dr
- 5816 Bayside Dr
- 5720 Bayside Dr
- 5821 Bayside Dr
- 5717 Bayside Dr
- 5716 Bayside Dr
- 5714 Bayside Dr
- 2910 Cutter Cove
- 5822 Bayside Dr
- 2917 Cutter Cove
- 5713 Bayside Dr
- 5826 Bayside Dr
- 5711 Bayside Dr
- 2914 Cutter Cove
- 5710 Bayside Dr

