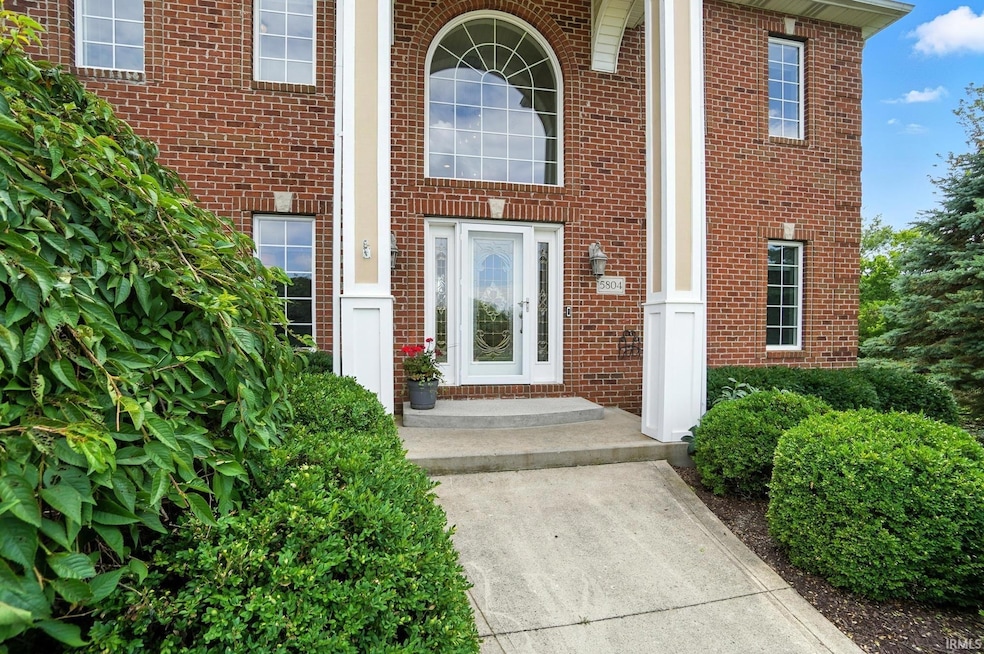
Estimated payment $7,031/month
Highlights
- Very Popular Property
- In Ground Pool
- 7.51 Acre Lot
- Cedarville Elementary School Rated A-
- Waterfront
- Living Room with Fireplace
About This Home
A true retreat unlike any other, this one-of-a-kind estate is available for the very first time. Nestled on 7.5 acres, the 4,853 sq. ft. home is bathed in natural light and opens to a full walk-out lower level. The property offers resort-style living with a heated pool, private pond with island, gazebo, firepit, greenhouse, fenced garden, and winding walking paths. A second building with its own walk-out level provides endless possibilities—perfect for a car enthusiast, hobbyist, or studio space. The owner’s suite features a private sitting room behind French doors, while three additional bedrooms each enjoy en-suite access. Flexible den and office spaces on both levels adapt to your lifestyle. The walk-out lower level is an entertainer’s dream with a custom cherry wood wet bar, cozy fireplace, and full bath that also serves the pool area. Invisible dog fence available which covers backyard to the pond. Whether hosting summer gatherings or enjoying peaceful evenings by the pond, this extraordinary property offers privacy, beauty, and endless opportunity.
Home Details
Home Type
- Single Family
Est. Annual Taxes
- $9,327
Year Built
- Built in 2006
Lot Details
- 7.51 Acre Lot
- Lot Dimensions are 331 x 978 x 330 x 968
- Waterfront
- Rural Setting
- Level Lot
- Partially Wooded Lot
Parking
- 3 Car Attached Garage
- Garage Door Opener
- Driveway
Home Design
- Traditional Architecture
- Brick Exterior Construction
- Poured Concrete
- Vinyl Construction Material
Interior Spaces
- 2-Story Property
- Wet Bar
- Built-in Bookshelves
- Bar
- Cathedral Ceiling
- Ceiling Fan
- Entrance Foyer
- Great Room
- Living Room with Fireplace
- 2 Fireplaces
- Formal Dining Room
- Workshop
- Home Security System
Kitchen
- Eat-In Kitchen
- Electric Oven or Range
- Solid Surface Countertops
- Disposal
Bedrooms and Bathrooms
- 4 Bedrooms
- Walk-In Closet
- Jack-and-Jill Bathroom
- Whirlpool Bathtub
- Garden Bath
Laundry
- Laundry on main level
- Electric Dryer Hookup
Finished Basement
- Walk-Out Basement
- Basement Fills Entire Space Under The House
- 1 Bathroom in Basement
Outdoor Features
- In Ground Pool
- Lake, Pond or Stream
- Balcony
- Covered Patio or Porch
Schools
- Leo Elementary And Middle School
- Leo High School
Utilities
- Central Air
- Geothermal Heating and Cooling
- Whole House Permanent Generator
- Private Company Owned Well
- Well
- Septic System
Listing and Financial Details
- Assessor Parcel Number 02-03-07-300-004.002-042
- Seller Concessions Not Offered
Community Details
Amenities
- Community Fire Pit
Recreation
- Community Pool
Map
Home Values in the Area
Average Home Value in this Area
Tax History
| Year | Tax Paid | Tax Assessment Tax Assessment Total Assessment is a certain percentage of the fair market value that is determined by local assessors to be the total taxable value of land and additions on the property. | Land | Improvement |
|---|---|---|---|---|
| 2024 | $8,899 | $894,000 | $177,400 | $716,600 |
| 2023 | $8,854 | $891,700 | $157,400 | $734,300 |
| 2022 | $7,041 | $719,200 | $157,400 | $561,800 |
| 2021 | $7,191 | $683,000 | $157,400 | $525,600 |
| 2020 | $7,223 | $668,700 | $157,400 | $511,300 |
| 2019 | $6,477 | $663,300 | $157,400 | $505,900 |
| 2018 | $6,302 | $628,800 | $136,200 | $492,600 |
| 2017 | $6,512 | $619,000 | $136,200 | $482,800 |
| 2016 | $6,505 | $616,900 | $136,200 | $480,700 |
| 2014 | $6,311 | $599,100 | $136,200 | $462,900 |
| 2013 | $6,340 | $588,000 | $136,400 | $451,600 |
Property History
| Date | Event | Price | Change | Sq Ft Price |
|---|---|---|---|---|
| 08/19/2025 08/19/25 | For Sale | $1,150,000 | -- | $237 / Sq Ft |
Purchase History
| Date | Type | Sale Price | Title Company |
|---|---|---|---|
| Warranty Deed | -- | Commonwealth-Dreibelbiss Tit |
Mortgage History
| Date | Status | Loan Amount | Loan Type |
|---|---|---|---|
| Open | $100,000 | Credit Line Revolving | |
| Open | $307,000 | New Conventional | |
| Closed | $460,650 | Purchase Money Mortgage |
Similar Homes in Leo, IN
Source: Indiana Regional MLS
MLS Number: 202533013
APN: 02-03-07-300-004.002-042
- TBD Whisper Creek Ct Unit 5
- TBD Whisper Creek Ct Unit 4
- 5006 Vandolah Rd
- 5693 Rolling Run Ct Unit 15
- 5631 Rolling Run Ct Unit 14
- 5755 Rolling Run Ct Unit 16
- 5797 Rolling Run Ct Unit 17
- 5540 Rolling Run Ct Unit 20
- 15711 Viberg Rd
- 5962 Deer Hollow Rd
- 16763 Auburn Rd
- 5106 Greyson Heights Dr Unit 27
- 5165 Greyson Heights Dr
- 19149 Ringo Rd Unit 39
- 0 Hickory Ln
- 6315 Hursh Rd
- 5118 Hursh Rd
- 7732 Hosler Rd
- 8509 Leonis Run Unit 127
- 3330 Hursh Rd
- 13101 Union Club Blvd
- 4238 Provision Pkwy
- 660 Bonterra Blvd
- 5931 Spring Oak Ct
- 11275 Sportsman Park Ln
- 10623 Oak Valley Rd
- 10550 Dupont Oaks Blvd
- 10501 Day Lily Dr
- 4775 Amity Dr
- 10095 Bluffs Corner
- 3302 Vantage Point Dr
- 15110 Tally Ho Dr
- 14784 Gul St
- 2181 Freestone Place
- 2302 E Wallen Rd
- 401 Augusta Way
- 402 Wallen Hills Dr
- 11033 Lima Rd
- 10230 Avalon Way
- 7311 Denise Dr






