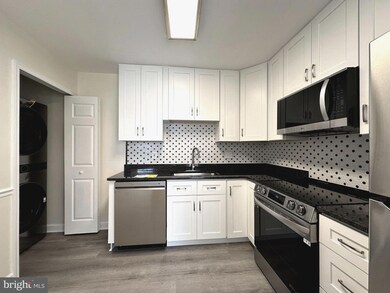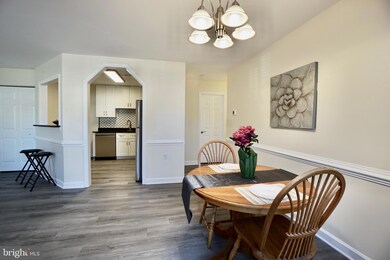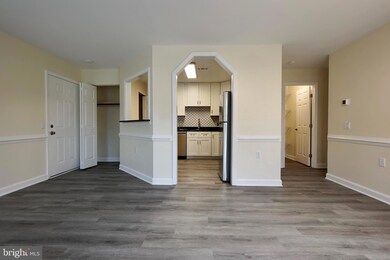5804 Lantana Cir Unit B Frederick, MD 21703
Estimated payment $1,767/month
Highlights
- Fitness Center
- Colonial Architecture
- Traditional Floor Plan
- 24-Hour Security
- Clubhouse
- Main Floor Bedroom
About This Home
Indulge in luxurious living in this beautifully renovated condo, featuring brand-new stainless steel appliances such as a built-in microwave, stove, refrigerator, washer, and dryer. For unparalleled comfort and efficiency, the HVAC system and water heater have been recently replaced. The kitchen is a culinary delight, showcasing elegant granite countertops, a stylish backsplash, upgraded cabinetry, and a convenient breakfast bar—ideal for casual dining. The premium flooring and fresh, modern paint enhance the home’s sophisticated charm. The open-concept living and dining area flows effortlessly to a private patio, perfect for relaxation or entertaining. The bathroom features modern finishes and a soothing soaking tub, creating a spa-like retreat. Residents also benefit from exceptional community amenities, including an outdoor pool, tennis courts, a clubhouse, and an activity room—perfect for those who enjoy an active and vibrant lifestyle. One (1) year Warranty included! One (1) reserve parking space and plenty of Free/Guest parking
Listing Agent
(240) 529-2877 vern.realtor@gmail.com Long & Foster Real Estate, Inc. License #584791 Listed on: 11/07/2024

Property Details
Home Type
- Condominium
Est. Annual Taxes
- $1,690
Year Built
- Built in 1984
Lot Details
- Property is in excellent condition
HOA Fees
- $265 Monthly HOA Fees
Home Design
- Colonial Architecture
- Entry on the 1st floor
- Vinyl Siding
Interior Spaces
- Property has 3 Levels
- Traditional Floor Plan
- Combination Dining and Living Room
Kitchen
- Breakfast Area or Nook
- Eat-In Kitchen
- Electric Oven or Range
- Dishwasher
- Upgraded Countertops
- Disposal
Bedrooms and Bathrooms
- 2 Main Level Bedrooms
- En-Suite Primary Bedroom
- 1 Full Bathroom
Laundry
- Laundry in unit
- Dryer
- Washer
Home Security
Parking
- 1 Open Parking Space
- 1 Parking Space
- Parking Lot
- Off-Street Parking
Schools
- Tuscarora High School
Utilities
- Forced Air Heating and Cooling System
- Vented Exhaust Fan
- Electric Water Heater
Listing and Financial Details
- Assessor Parcel Number 1128550510
Community Details
Overview
- Association fees include common area maintenance, exterior building maintenance, lawn maintenance, road maintenance, snow removal, trash
- Low-Rise Condominium
- Crestwood Village Community
- Crestwood Village Subdivision
Amenities
- Common Area
- Clubhouse
- Meeting Room
- Party Room
- Community Library
Recreation
- Tennis Courts
- Fitness Center
- Community Pool
Pet Policy
- Pet Size Limit
- Dogs and Cats Allowed
Security
- 24-Hour Security
- Fire and Smoke Detector
Map
Home Values in the Area
Average Home Value in this Area
Tax History
| Year | Tax Paid | Tax Assessment Tax Assessment Total Assessment is a certain percentage of the fair market value that is determined by local assessors to be the total taxable value of land and additions on the property. | Land | Improvement |
|---|---|---|---|---|
| 2025 | $1,724 | $150,000 | $45,000 | $105,000 |
| 2024 | $1,724 | $138,333 | $0 | $0 |
| 2023 | $1,520 | $126,667 | $0 | $0 |
| 2022 | $1,397 | $115,000 | $35,000 | $80,000 |
| 2021 | $1,342 | $111,333 | $0 | $0 |
| 2020 | $1,311 | $107,667 | $0 | $0 |
| 2019 | $1,257 | $104,000 | $35,000 | $69,000 |
| 2018 | $1,156 | $98,667 | $0 | $0 |
| 2017 | $1,071 | $104,000 | $0 | $0 |
| 2016 | $1,412 | $88,000 | $0 | $0 |
| 2015 | $1,412 | $88,000 | $0 | $0 |
| 2014 | $1,412 | $88,000 | $0 | $0 |
Property History
| Date | Event | Price | List to Sale | Price per Sq Ft |
|---|---|---|---|---|
| 07/14/2025 07/14/25 | Price Changed | $259,999 | -1.5% | -- |
| 05/07/2025 05/07/25 | Price Changed | $264,000 | -1.9% | -- |
| 03/21/2025 03/21/25 | For Sale | $269,000 | 0.0% | -- |
| 03/05/2025 03/05/25 | Off Market | $269,000 | -- | -- |
| 11/07/2024 11/07/24 | For Sale | $269,000 | 0.0% | -- |
| 09/01/2017 09/01/17 | Rented | $1,150 | 0.0% | -- |
| 08/28/2017 08/28/17 | Under Contract | -- | -- | -- |
| 04/24/2017 04/24/17 | For Rent | $1,150 | +9.5% | -- |
| 05/10/2016 05/10/16 | Rented | $1,050 | 0.0% | -- |
| 05/06/2016 05/06/16 | Under Contract | -- | -- | -- |
| 03/22/2016 03/22/16 | For Rent | $1,050 | +5.0% | -- |
| 03/10/2015 03/10/15 | Rented | $1,000 | -8.7% | -- |
| 03/09/2015 03/09/15 | Under Contract | -- | -- | -- |
| 09/28/2014 09/28/14 | For Rent | $1,095 | 0.0% | -- |
| 10/01/2013 10/01/13 | Rented | $1,095 | +10.1% | -- |
| 09/27/2013 09/27/13 | Under Contract | -- | -- | -- |
| 08/02/2013 08/02/13 | For Rent | $995 | 0.0% | -- |
| 03/15/2013 03/15/13 | Rented | $995 | 0.0% | -- |
| 03/15/2013 03/15/13 | Under Contract | -- | -- | -- |
| 02/08/2013 02/08/13 | For Rent | $995 | -- | -- |
Purchase History
| Date | Type | Sale Price | Title Company |
|---|---|---|---|
| Deed | $169,750 | -- | |
| Deed | $57,000 | -- | |
| Deed | $67,000 | -- |
Mortgage History
| Date | Status | Loan Amount | Loan Type |
|---|---|---|---|
| Open | $135,800 | Adjustable Rate Mortgage/ARM | |
| Previous Owner | $45,748 | No Value Available | |
| Closed | -- | No Value Available |
Source: Bright MLS
MLS Number: MDFR2056292
APN: 28-550510
- 6827 Larkspur Square
- 639 Cawley Dr
- 5770 Katsura Ct
- 6717 Kernel Ct
- 648 Tivoli Rd
- 639 Tivoli Rd
- 7025 Hames Ct
- 591 Cawley Dr Unit 3D
- 5681 Crabapple Dr
- 6726 Fallow Hill Ct
- 5765 Box Elder Ct
- 7043 Basswood Rd
- 5823 Drawbridge Ct
- 5702 Chase Ct
- 5819 Whitfield Ct
- 6591 Ewald Ct
- 5627 Crestwood Ct
- 5608 Ashburn Terrace
- 5203 Ivywood Dr S
- 405 Megan Ct
- 5842 Holly Hock Place
- 5769 Sweet Bay Ct
- 5708 Trailview Ct
- 601 Tivoli Rd
- 6820 Farmbrook Ct
- 5792 Brook Hill Ln
- 6712 Grainary Ct
- 7127 Ladd Cir
- 349 Prospect Blvd
- 6450 Mercantile Dr E
- 5537 Upper Mill Terrace N
- 597 Primus Ct
- 6413 Weatherby Ct Unit D
- 5640 Wade Ct Unit k
- 6409 Weatherby Ct Unit F
- 6959 Castle Ct
- 909 Mansion Dr
- 565 Ellison Ct
- 5363 Yellow Birch Way
- 5358 Red Mulberry Way






