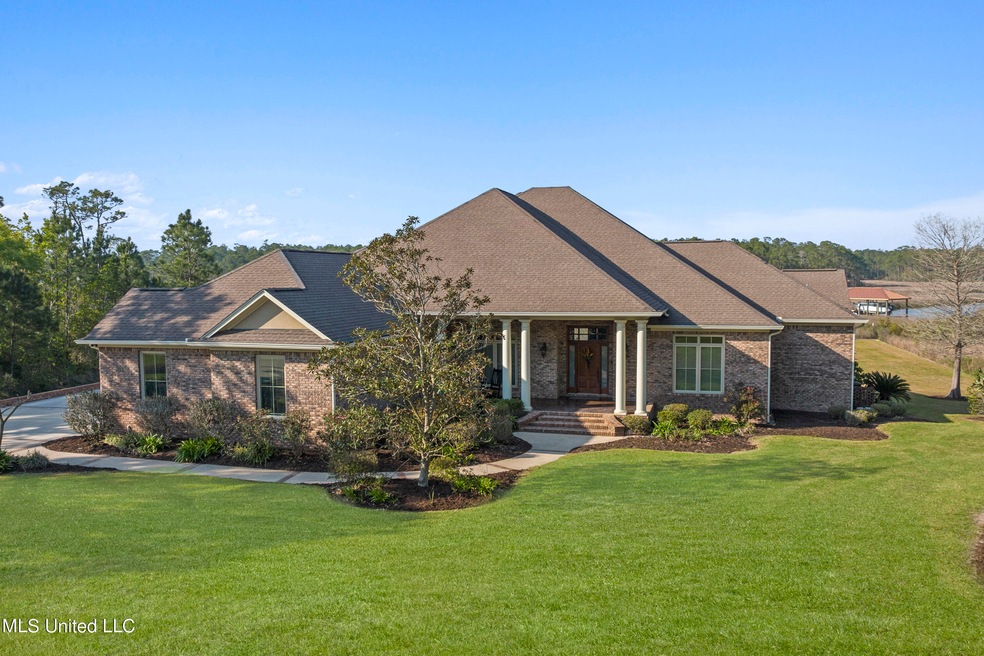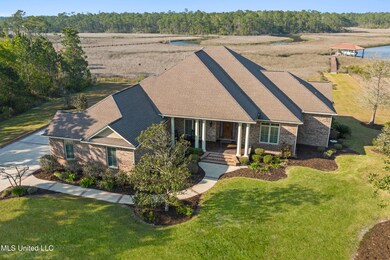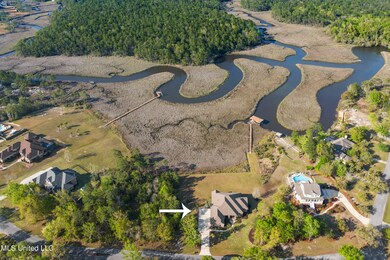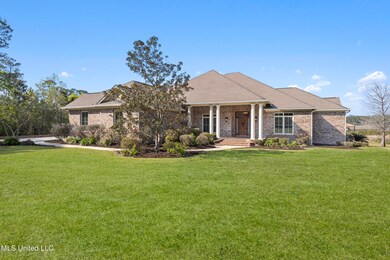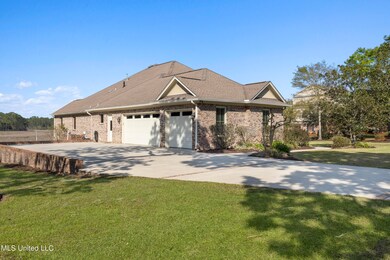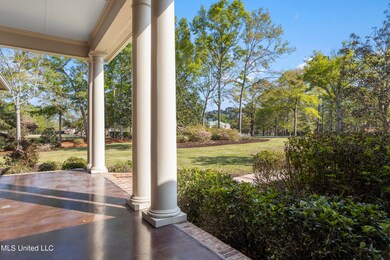
5804 Olde Oakview Ocean Springs, MS 39564
Estimated Value: $574,000 - $765,000
Highlights
- Boathouse
- Private Dock
- Property fronts a bayou
- Pecan Park Elementary School Rated A
- Water access To Gulf or Ocean
- Boat Slip
About This Home
As of May 2023This Magnificent Property Affords Space, Privacy, Luxury and Breathtaking Views of The Bayou on Three Acres. Pier, Bulkhead, New Boathouse & Lift and Fish Cleaning Station. Easy Access to the Gulf of Mexico! This Property Has It All! Gated Community. Exceptional Details and Amenities Include Stunning Hardwood Flooring, High Ceilings with Gorgeous Crown Molding, 8 ft doors throughout and Neutral Paint. Spectacular Kitchen Comes Complete with SS Appliances Including Refrigerator and Ice Maker, Expansive Island & Beautiful Custom Cabinets! Over-sized Grand Master Suite Boasts Views of The Bayou; Dramatic Walk-In Closet; Spa-Like Bath Complete with Walk-in Shower, Relaxing Jetted Tub and Double Vanities. 4th Bedroom Currently Used As Office. Impressive Screened in Lanai that Features Outdoor Kitchen and Plenty of Space; Perfect For Comfortable Dining and Entertaining. Triple Car Garage, and Plenty Of Storage Spaces, Seamless Gutters, Sprinkler System.
Last Agent to Sell the Property
Coldwell Banker Alfonso Realty-OS-B/O License #B18427 Listed on: 03/22/2023

Home Details
Home Type
- Single Family
Est. Annual Taxes
- $5,054
Year Built
- Built in 2006
Lot Details
- 3 Acre Lot
- Property fronts a bayou
- Interior Lot
- Front Yard Sprinklers
- Cleared Lot
HOA Fees
- $38 Monthly HOA Fees
Parking
- 3 Car Attached Garage
- Side Facing Garage
- Garage Door Opener
Home Design
- Traditional Architecture
- Brick Exterior Construction
- Slab Foundation
- Architectural Shingle Roof
Interior Spaces
- 3,326 Sq Ft Home
- 1-Story Property
- Open Floorplan
- Built-In Features
- Bookcases
- Crown Molding
- High Ceiling
- Ceiling Fan
- Recessed Lighting
- Propane Fireplace
- Aluminum Window Frames
- Pocket Doors
- Entrance Foyer
- Great Room with Fireplace
- Combination Kitchen and Living
- Screened Porch
- Storage
- Property Views
Kitchen
- Eat-In Kitchen
- Breakfast Bar
- Walk-In Pantry
- Built-In Electric Oven
- Cooktop
- Microwave
- Ice Maker
- Dishwasher
- Stainless Steel Appliances
- Kitchen Island
- Granite Countertops
- Built-In or Custom Kitchen Cabinets
- Disposal
Flooring
- Wood
- Carpet
- Ceramic Tile
Bedrooms and Bathrooms
- 4 Bedrooms
- Split Bedroom Floorplan
- Walk-In Closet
- Double Vanity
- Soaking Tub
- Bathtub Includes Tile Surround
- Separate Shower
Laundry
- Laundry Room
- Laundry on main level
- Washer and Electric Dryer Hookup
Outdoor Features
- Water access To Gulf or Ocean
- Bulkhead
- Boat Slip
- Boathouse
- Private Dock
- Docks
- Screened Patio
- Outdoor Kitchen
- Built-In Barbecue
- Rain Gutters
Schools
- Ocean Springs Middle School
- Ocean Springs High School
Utilities
- Central Heating and Cooling System
- Heating System Uses Propane
- Tankless Water Heater
- Cable TV Available
Listing and Financial Details
- Assessor Parcel Number 0-25-05-020.141
Community Details
Overview
- Association fees include ground maintenance
- Graveline Point Subdivision
- The community has rules related to covenants, conditions, and restrictions
Security
- Gated Community
Ownership History
Purchase Details
Home Financials for this Owner
Home Financials are based on the most recent Mortgage that was taken out on this home.Purchase Details
Home Financials for this Owner
Home Financials are based on the most recent Mortgage that was taken out on this home.Similar Homes in Ocean Springs, MS
Home Values in the Area
Average Home Value in this Area
Purchase History
| Date | Buyer | Sale Price | Title Company |
|---|---|---|---|
| Ortego Joshua | -- | None Listed On Document | |
| Charlton Mike | -- | -- |
Mortgage History
| Date | Status | Borrower | Loan Amount |
|---|---|---|---|
| Open | Ortego Joshua | $865,000 | |
| Previous Owner | Charlton Mike | $300,000 | |
| Previous Owner | Ogle Dianne B | $153,000 |
Property History
| Date | Event | Price | Change | Sq Ft Price |
|---|---|---|---|---|
| 05/25/2023 05/25/23 | Sold | -- | -- | -- |
| 04/19/2023 04/19/23 | Pending | -- | -- | -- |
| 03/22/2023 03/22/23 | For Sale | $899,999 | +29.1% | $271 / Sq Ft |
| 09/17/2019 09/17/19 | Sold | -- | -- | -- |
| 08/03/2019 08/03/19 | Pending | -- | -- | -- |
| 05/28/2019 05/28/19 | For Sale | $697,000 | -- | $206 / Sq Ft |
Tax History Compared to Growth
Tax History
| Year | Tax Paid | Tax Assessment Tax Assessment Total Assessment is a certain percentage of the fair market value that is determined by local assessors to be the total taxable value of land and additions on the property. | Land | Improvement |
|---|---|---|---|---|
| 2024 | $4,976 | $41,576 | $7,749 | $33,827 |
| 2023 | $4,976 | $41,576 | $7,749 | $33,827 |
| 2022 | $5,054 | $41,576 | $7,749 | $33,827 |
| 2021 | $5,129 | $42,173 | $7,749 | $34,424 |
| 2020 | $4,729 | $38,628 | $9,117 | $29,511 |
| 2019 | $3,695 | $36,466 | $9,117 | $27,349 |
| 2018 | $3,706 | $36,466 | $9,117 | $27,349 |
| 2017 | $3,705 | $36,466 | $9,117 | $27,349 |
| 2016 | $3,705 | $36,466 | $9,117 | $27,349 |
| 2015 | $4,160 | $341,460 | $91,170 | $250,290 |
| 2014 | $4,270 | $34,998 | $9,117 | $25,881 |
| 2013 | $4,601 | $38,490 | $13,324 | $25,166 |
Agents Affiliated with this Home
-
Terrie Price
T
Seller's Agent in 2023
Terrie Price
Coldwell Banker Alfonso Realty-OS-B/O
(228) 263-0428
152 Total Sales
-
Nancy Stone

Buyer's Agent in 2023
Nancy Stone
Keller Williams
(228) 216-2333
332 Total Sales
-
L
Seller's Agent in 2019
Lynn Wade
Coldwell Banker Smith Home Rltrs-OS
-
T
Buyer's Agent in 2019
TERESA PRICE
Keller Williams Realty - MS
Map
Source: MLS United
MLS Number: 4042840
APN: 0-25-05-020.141
- 0 Olde Oak View Unit 4045636
- 0 Mary Mahoney Dr
- 6105 Mary Mahoney Dr
- 2918 Juliette Dr
- 6121 Mary Mahoney Dr
- 5878 Windmill St
- 6301 Mary Mahoney Dr
- 5807 Sylvester St
- 6749 Maurepas Cir
- 0 Doe St
- 2909 Village Cir
- 3208 Oakleigh Cir
- 6828 Enclave Ln
- 1516 Cook St
- 1159-1161 W Loraine St
- 0 Phil Davis Rd
- 1181 Loraine St
- 0 Anderson St
- 1308 Juanita St
- 1812 Burnt Oak Dr
- 5804 Olde Oakview
- 5800 Olde Oakview
- 0 Olde Oak View Unit 3245784
- 0 Olde Oak View Unit 3248602
- 0 Olde Oak View Unit 3249607
- 0 Olde Oak View Unit 3291493
- 0 Olde Oak View Unit 3300535
- 0 Olde Oak View Unit 3344250
- 0 Olde Oak View Unit 4015578
- 5805 Olde Oakview
- 2309 Pointeofview
- 2309 Pointe of View
- 5809 Olde Oakview
- 5850 Olde Oakview
- 2304 Pointe of View
- 5813 Olde Oakview
- 0 Point of View Unit 3276921
- 2300 Pointeofview
- 2300 Pointe of View
- 5900 Olde Oakview
