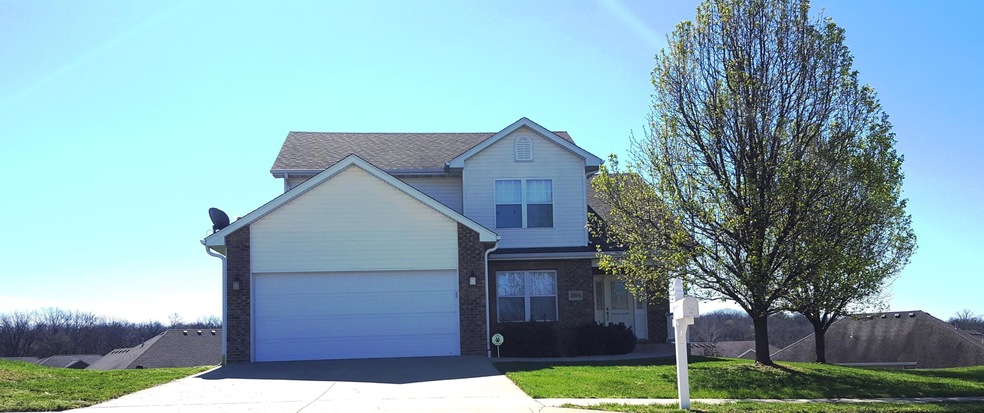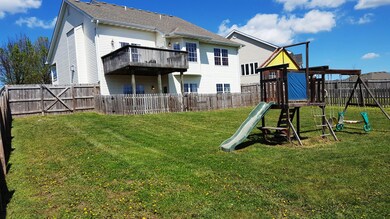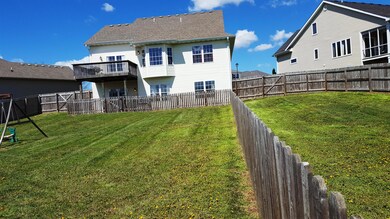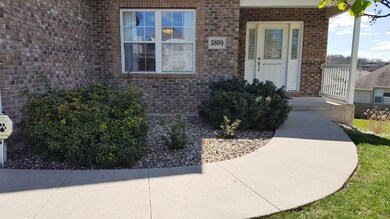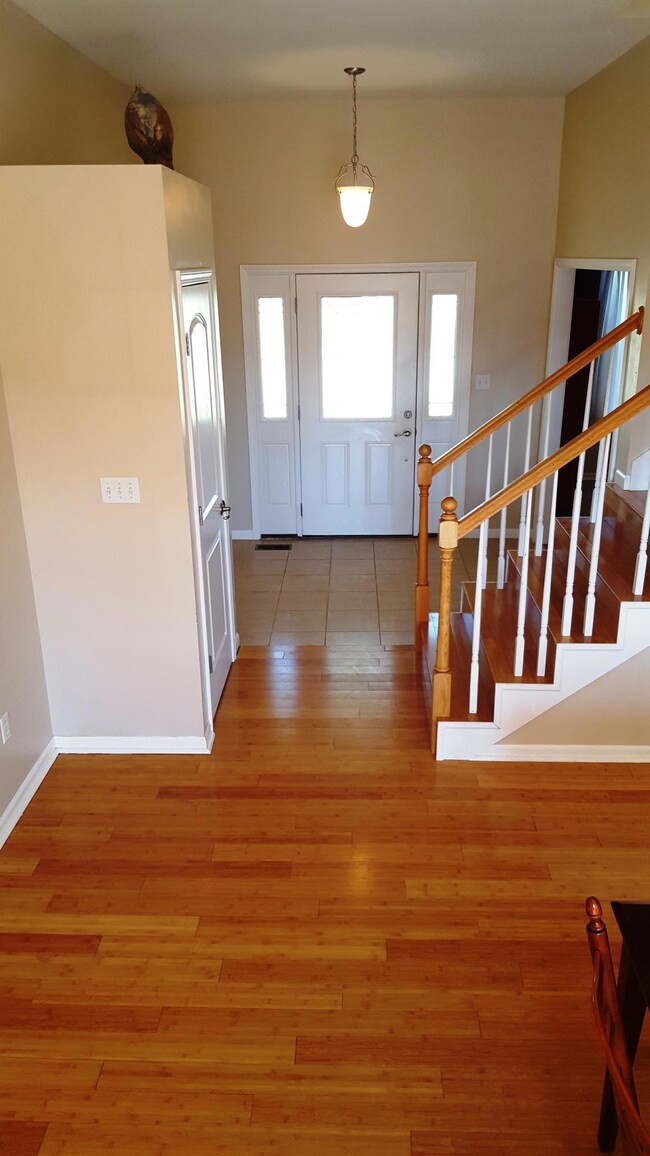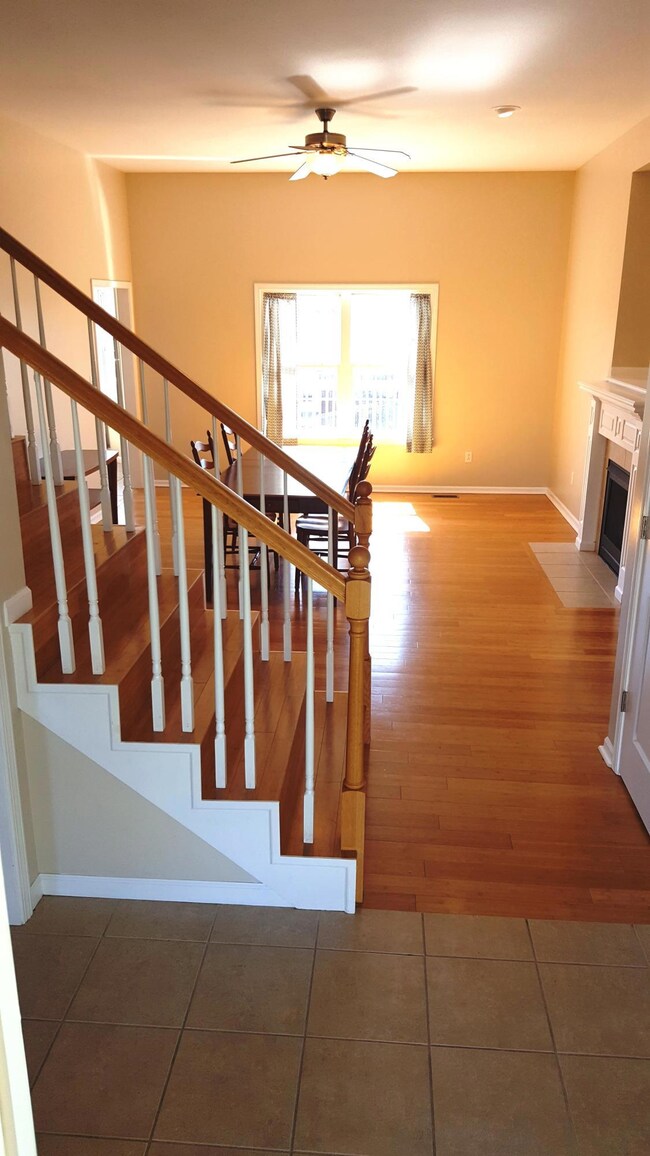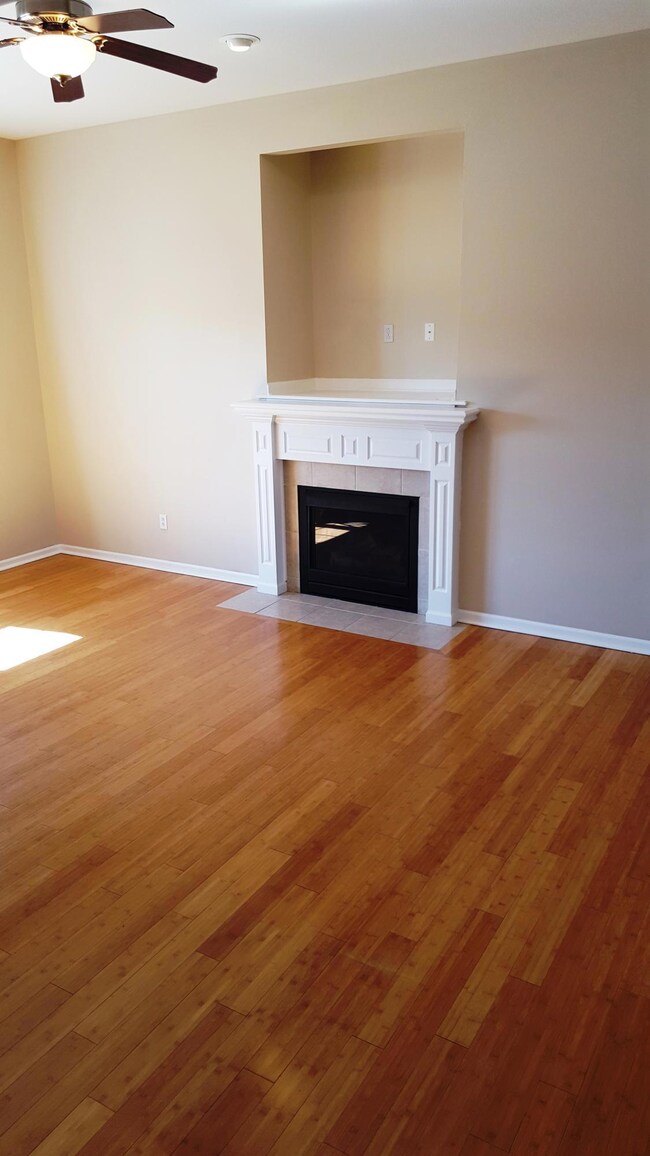
5804 Oswago Cir Columbia, MO 65201
Highlights
- Deck
- Main Floor Primary Bedroom
- Bonus Room
- Wood Flooring
- <<bathWSpaHydroMassageTubToken>>
- Covered patio or porch
About This Home
As of May 2017Amazing 4b/3.5b home PLUS bonus AND theater room! Over 3000sf with huge flat lot not only fully fenced but also divided for dog/kid areas complete with a garden. Bamboo flooring on main and upper, stained concrete in bsmt. Main level master & laundry. Gas FP, master bath jetted tub and walk in shower. All bedrooms have huge walk in closets with custom built in shelving. Stainless appliances, crown molding, formal dining and eat in kitchen, security system, efficient utilities, double water heater, in addition to neighborhood park and easy access to I-70 & 63. Come fall in love. This home has it ALL!
Last Agent to Sell the Property
Iron Gate Real Estate License #2015004060 Listed on: 04/09/2017

Home Details
Home Type
- Single Family
Est. Annual Taxes
- $2,043
Year Built
- Built in 2005
Lot Details
- Lot Dimensions are 123x83x88x132x5
- North Facing Home
- Privacy Fence
- Wood Fence
- Back Yard Fenced
- Level Lot
- Cleared Lot
- Vegetable Garden
HOA Fees
- $6 Monthly HOA Fees
Parking
- 2 Car Attached Garage
- Garage Door Opener
- Driveway
Home Design
- Brick Veneer
- Concrete Foundation
- Poured Concrete
- Composition Roof
- Vinyl Construction Material
Interior Spaces
- 1.5-Story Property
- Ceiling Fan
- Paddle Fans
- Gas Fireplace
- Vinyl Clad Windows
- Window Treatments
- Living Room with Fireplace
- Breakfast Room
- Formal Dining Room
- Bonus Room
- Partially Finished Basement
- Walk-Out Basement
Kitchen
- Electric Range
- <<microwave>>
- Dishwasher
- Laminate Countertops
- Disposal
Flooring
- Wood
- Concrete
- Tile
Bedrooms and Bathrooms
- 4 Bedrooms
- Primary Bedroom on Main
- Walk-In Closet
- <<bathWSpaHydroMassageTubToken>>
- <<tubWithShowerToken>>
- Shower Only
Laundry
- Laundry on main level
- Washer and Dryer Hookup
Home Security
- Home Security System
- Fire and Smoke Detector
Outdoor Features
- Deck
- Covered patio or porch
Schools
- Shepard Boulevard Elementary School
- Oakland Middle School
- Battle High School
Utilities
- Forced Air Heating and Cooling System
- Heating System Uses Natural Gas
- Municipal Utilities District Water
- Water Softener is Owned
- High Speed Internet
- Cable TV Available
Community Details
- Built by Mastermark Builders
- Eastport Village Subdivision
Listing and Financial Details
- Assessor Parcel Number 1722000020700001
Ownership History
Purchase Details
Home Financials for this Owner
Home Financials are based on the most recent Mortgage that was taken out on this home.Purchase Details
Home Financials for this Owner
Home Financials are based on the most recent Mortgage that was taken out on this home.Purchase Details
Home Financials for this Owner
Home Financials are based on the most recent Mortgage that was taken out on this home.Similar Homes in Columbia, MO
Home Values in the Area
Average Home Value in this Area
Purchase History
| Date | Type | Sale Price | Title Company |
|---|---|---|---|
| Warranty Deed | -- | Boone Central Title Co | |
| Warranty Deed | -- | Boone Central Title Co | |
| Warranty Deed | -- | Boone Central Title Company |
Mortgage History
| Date | Status | Loan Amount | Loan Type |
|---|---|---|---|
| Open | $213,069 | FHA | |
| Previous Owner | $172,000 | New Conventional | |
| Previous Owner | $27,000 | Credit Line Revolving | |
| Previous Owner | $145,900 | New Conventional | |
| Previous Owner | $20,000 | Credit Line Revolving | |
| Previous Owner | $19,400 | Future Advance Clause Open End Mortgage | |
| Previous Owner | $155,200 | New Conventional |
Property History
| Date | Event | Price | Change | Sq Ft Price |
|---|---|---|---|---|
| 05/26/2017 05/26/17 | Sold | -- | -- | -- |
| 04/09/2017 04/09/17 | Pending | -- | -- | -- |
| 04/09/2017 04/09/17 | For Sale | $208,900 | -4.1% | $68 / Sq Ft |
| 12/07/2015 12/07/15 | Sold | -- | -- | -- |
| 11/10/2015 11/10/15 | Pending | -- | -- | -- |
| 10/21/2015 10/21/15 | For Sale | $217,900 | -- | $71 / Sq Ft |
Tax History Compared to Growth
Tax History
| Year | Tax Paid | Tax Assessment Tax Assessment Total Assessment is a certain percentage of the fair market value that is determined by local assessors to be the total taxable value of land and additions on the property. | Land | Improvement |
|---|---|---|---|---|
| 2024 | $2,287 | $33,896 | $4,750 | $29,146 |
| 2023 | $2,268 | $33,896 | $4,750 | $29,146 |
| 2022 | $2,178 | $32,585 | $4,750 | $27,835 |
| 2021 | $2,182 | $32,585 | $4,750 | $27,835 |
| 2020 | $2,233 | $31,331 | $4,750 | $26,581 |
| 2019 | $2,233 | $31,331 | $4,750 | $26,581 |
| 2018 | $2,248 | $0 | $0 | $0 |
| 2017 | $2,217 | $31,331 | $4,750 | $26,581 |
| 2016 | $2,217 | $31,331 | $4,750 | $26,581 |
| 2015 | $2,036 | $31,331 | $4,750 | $26,581 |
| 2014 | $2,043 | $31,331 | $4,750 | $26,581 |
Agents Affiliated with this Home
-
Laurie Kempker
L
Seller's Agent in 2017
Laurie Kempker
Iron Gate Real Estate
(573) 881-3400
55 Total Sales
-
Beth Arey
B
Buyer's Agent in 2017
Beth Arey
Arey Real Estate
(573) 876-7754
112 Total Sales
-
T
Seller's Agent in 2015
Terra Merriweather-Schultz
CRANE & CRANE REAL ESTATE
Map
Source: Columbia Board of REALTORS®
MLS Number: 369698
APN: 17-220-00-02-070-00-01
- 5805 Vero Way
- 5800 Oswago Cir
- 5808 Oswago Cir
- 308 Bay Pointe Ln
- 5808 Islip Dr
- 300 Searsport Dr
- 201 Port Way
- 100 Port Way
- 5645 E Teton Dr
- 5806 Freeport Way
- 5506 Murfreesboro Dr
- 0 E Richland Rd
- 27 N Grace Ln Unit 103
- 113 Walton Heath Ct
- 117 Walton Heath Ct
- 213 Walton Heath Dr
- 208 Walton Heath Dr
- 212 Walton Heath Dr
- 6517 Portcrawl Dr
- 6003 E St Charles Rd
