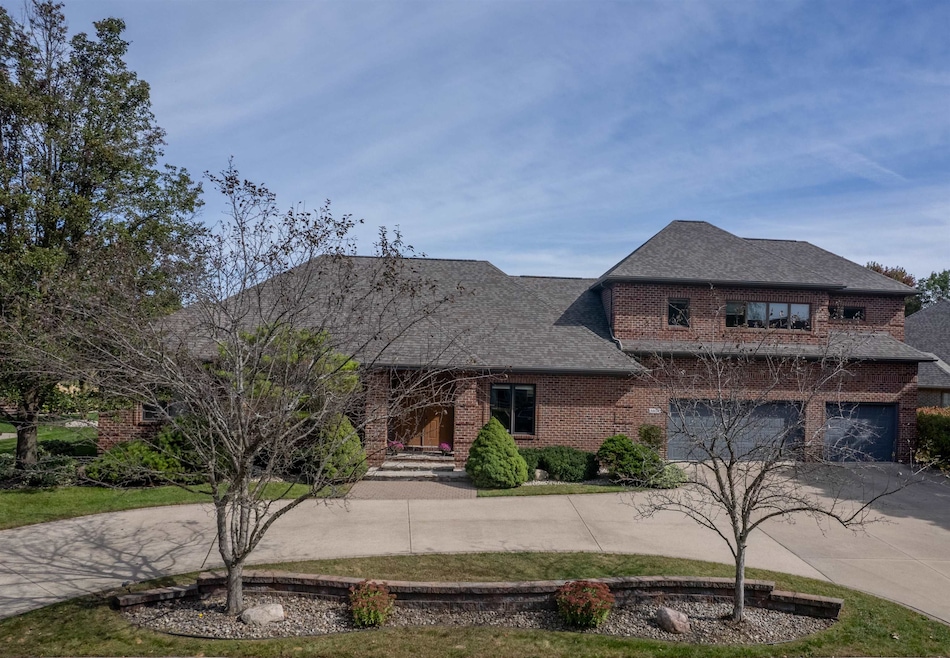
5804 Stillwater Ln Midland, MI 48642
Estimated Value: $657,000 - $664,000
Highlights
- Sauna
- Fireplace in Primary Bedroom
- 1.5-Story Property
- Adams Elementary School Rated A-
- Pond
- Cathedral Ceiling
About This Home
As of March 2025Welcome to this beautifully updated brick ranch executive home in the highly-rated Scenic Estates subdivision, just steps from the Adams/Jefferson school district. With a unique and open floor plan, this home features fresh paint, newly refinished hardwood floors, updated kitchen cabinets, and new carpet in the basement and main floor bedrooms. The main level boasts high vaulted ceilings and skylights that flood the space with natural light, creating an inviting atmosphere for both entertaining and relaxation. Enjoy stunning pond views from the kitchen and dining/living areas. This level also includes a spacious primary bedroom, an office, and convenient main-floor laundry. Upstairs, you’ll find two additional en-suite bedrooms and a second laundry area, ideal for family and guests. The finished basement offers a full bathroom, a sauna, an exercise room (which can serve as a fifth bedroom), and ample storage space. Experience the perfect blend of luxury and functionality in this true turnkey home, ready for you to make it your own!
Last Agent to Sell the Property
Ayre Rhinehart Real Estate Partners License #MBR-6501424670 Listed on: 11/08/2024

Home Details
Home Type
- Single Family
Est. Annual Taxes
Year Built
- Built in 1999
Lot Details
- 0.43 Acre Lot
- Lot Dimensions are 126x150
- Sprinkler System
Home Design
- 1.5-Story Property
- Brick Exterior Construction
- Poured Concrete
- Vinyl Siding
Interior Spaces
- Bar Fridge
- Cathedral Ceiling
- Ceiling Fan
- Skylights
- Gas Fireplace
- Great Room
- Living Room with Fireplace
- Den
- Sauna
- Home Gym
- Finished Basement
- Sump Pump
Kitchen
- Oven or Range
- Microwave
- Dishwasher
Flooring
- Wood
- Carpet
Bedrooms and Bathrooms
- 5 Bedrooms
- Main Floor Bedroom
- Fireplace in Primary Bedroom
- Walk-In Closet
- Bathroom on Main Level
- 5 Full Bathrooms
- Hydromassage or Jetted Bathtub
Laundry
- Laundry Room
- Laundry on upper level
- Dryer
- Washer
Parking
- 3 Car Attached Garage
- Garage Door Opener
Outdoor Features
- Property is near a pond
- Pond
- Patio
Schools
- Adams Elementary School
- Jefferson Middle School
- H.H. Dow High School
Utilities
- Forced Air Heating and Cooling System
- Heating System Uses Natural Gas
- Gas Water Heater
Community Details
- Scenic Estates Subdivision
Listing and Financial Details
- Assessor Parcel Number 14-03-70-228
Ownership History
Purchase Details
Home Financials for this Owner
Home Financials are based on the most recent Mortgage that was taken out on this home.Purchase Details
Similar Homes in Midland, MI
Home Values in the Area
Average Home Value in this Area
Purchase History
| Date | Buyer | Sale Price | Title Company |
|---|---|---|---|
| Woodman Daniel | $660,000 | None Listed On Document | |
| Luque Lgnacio Molina | -- | None Available |
Mortgage History
| Date | Status | Borrower | Loan Amount |
|---|---|---|---|
| Open | Woodman Daniel | $460,000 |
Property History
| Date | Event | Price | Change | Sq Ft Price |
|---|---|---|---|---|
| 03/12/2025 03/12/25 | Sold | $660,000 | -2.2% | $155 / Sq Ft |
| 02/23/2025 02/23/25 | Pending | -- | -- | -- |
| 02/12/2025 02/12/25 | Price Changed | $675,000 | -3.6% | $158 / Sq Ft |
| 01/06/2025 01/06/25 | Price Changed | $700,000 | -2.8% | $164 / Sq Ft |
| 11/08/2024 11/08/24 | For Sale | $720,000 | -- | $169 / Sq Ft |
Tax History Compared to Growth
Tax History
| Year | Tax Paid | Tax Assessment Tax Assessment Total Assessment is a certain percentage of the fair market value that is determined by local assessors to be the total taxable value of land and additions on the property. | Land | Improvement |
|---|---|---|---|---|
| 2024 | $7,403 | $284,900 | $0 | $0 |
| 2023 | $7,056 | $266,300 | $0 | $0 |
| 2022 | $8,661 | $220,300 | $0 | $0 |
| 2021 | $8,350 | $228,300 | $0 | $0 |
| 2020 | $8,436 | $218,100 | $0 | $0 |
| 2019 | $8,241 | $213,900 | $32,500 | $181,400 |
| 2018 | $7,982 | $241,300 | $32,500 | $208,800 |
| 2017 | $0 | $218,200 | $32,500 | $185,700 |
| 2016 | $8,589 | $218,500 | $30,000 | $188,500 |
| 2012 | -- | $200,700 | $30,000 | $170,700 |
Agents Affiliated with this Home
-
Veronica Kemp

Seller's Agent in 2025
Veronica Kemp
Ayre Rhinehart Realtors
(989) 600-5209
42 Total Sales
Map
Source: Midland Board of REALTORS®
MLS Number: 50160667
APN: 14-03-70-228
- 517 Scenic Dr
- 001 E Monroe Rd
- 000 E Monroe Rd
- 512 Stillmeadow Ln
- 302 E Chapel Ln
- 105 Hunters Ridge
- 201 Hollybrook Dr
- 621 E Wackerly St
- 0 N Jefferson Unit 130973
- 409 Mayfield Ln
- 411 Rollcrest Ct
- 508 Sylvan Ln
- 200 Joseph Dr
- 205 Morning Meadow Way S
- 5503 Winchester Ct
- 402 Morningside Dr
- 6210 Evergreen Ct
- 6011 Swede Ave
- 1611 Peppermill Cir
- 104 Broadhead Dr
- 5718 Stillwater Ln
- 5808 Stillwater Ln
- 5807 Stillwater Ln
- 5714 Stillwater Ln
- 5803 Stillwater Ln
- 5721 Stillwater Ln
- 5811 Stillwater Ln
- 408 Scenic Dr
- 5717 Stillwater Ln
- 412 Scenic Dr
- 322 Scenic Cir
- 5708 Stillwater Ln
- 5713 Stillwater Ln
- 302 Scenic Cir
- 506 Scenic Dr
- 327 Burning Bush Ln
- 318 Scenic Cir
- 5709 Stillwater Ln
- 517 E Chapel Ln
- 331 Burning Bush Ln
