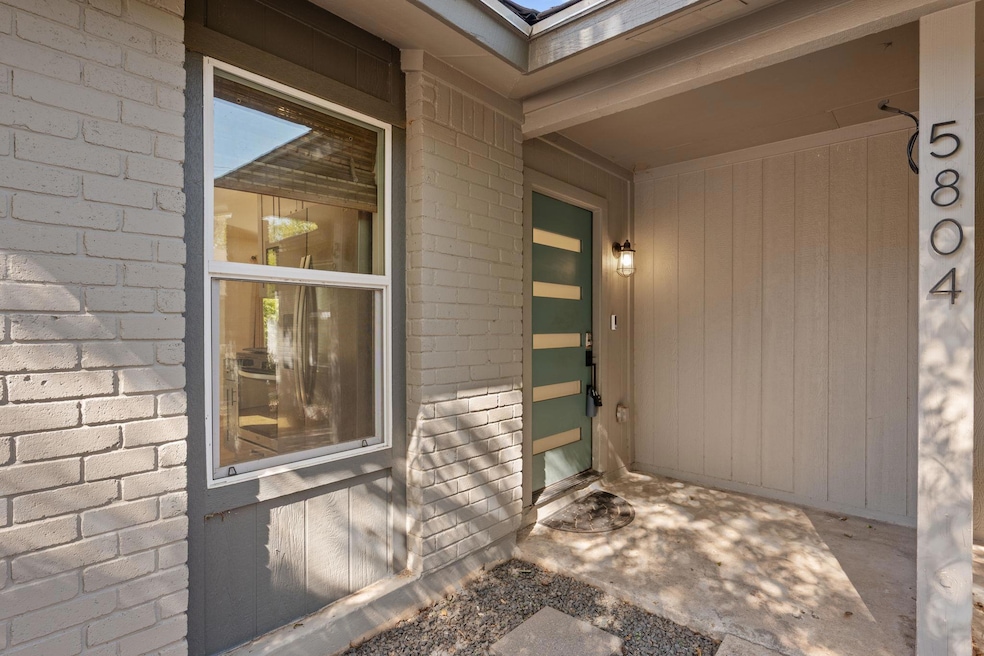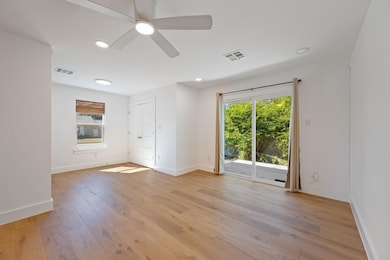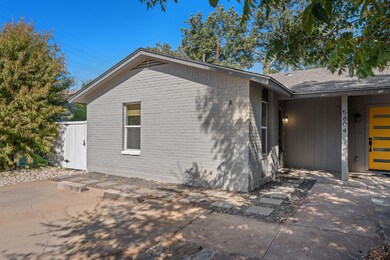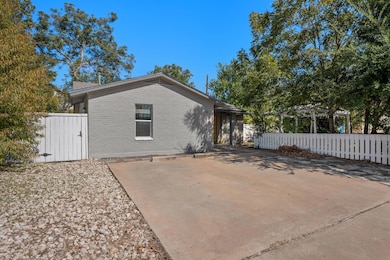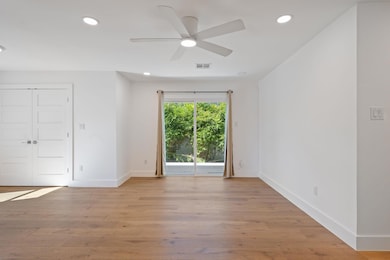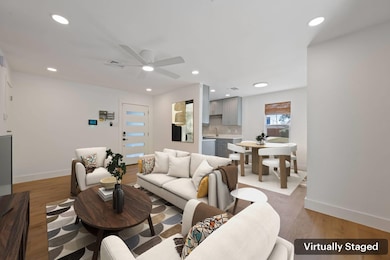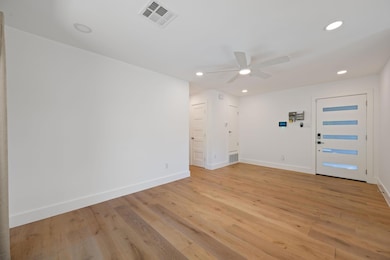5804 Tracy Lynn Ln Unit A Austin, TX 78721
Johnston Terrace NeighborhoodEstimated payment $2,104/month
Highlights
- Open Floorplan
- Wood Flooring
- Quartz Countertops
- Deck
- High Ceiling
- Neighborhood Views
About This Home
Beautifully refreshed and move-in ready, this charming two-bedroom, one-bath home captures the best of East Austin living with an ideal location just minutes from downtown, the airport, and the Tesla Campus. Thoughtfully reimagined with attention to craftsmanship, the home features all-new finishes including stylish cabinetry, sleek wood floors, upgraded trim work, modern plumbing and lighting fixtures, and updated landscaping. The bright kitchen offers ample workspace and opens effortlessly to the dining and living areas, creating an inviting flow for daily living or entertaining. Step through the back door to enjoy a spacious deck overlooking a large, fenced yard with plenty of room for gatherings or pets to roam. Both bedrooms are generously sized and filled with natural light, complemented by a beautifully redone bathroom with fresh, modern touches. Blending location, design, and comfort, this home offers a rare opportunity to experience East Austin at its best in a setting that feels completely new.
Listing Agent
Rebecca Pletz
Redfin Corporation Brokerage Phone: (512) 710-0156 License #0535469 Listed on: 11/07/2025

Open House Schedule
-
Saturday, November 15, 202511:00 am to 1:00 pm11/15/2025 11:00:00 AM +00:0011/15/2025 1:00:00 PM +00:00Add to Calendar
Property Details
Home Type
- Condominium
Est. Annual Taxes
- $4,486
Year Built
- Built in 1983 | Remodeled
Lot Details
- South Facing Home
- Wood Fence
- Landscaped
- Back Yard Fenced
Home Design
- Slab Foundation
- Frame Construction
- Asphalt Roof
- Wood Siding
Interior Spaces
- 760 Sq Ft Home
- 1-Story Property
- Open Floorplan
- High Ceiling
- Ceiling Fan
- Recessed Lighting
- Double Pane Windows
- Aluminum Window Frames
- Wood Flooring
- Neighborhood Views
Kitchen
- Gas Range
- Microwave
- Dishwasher
- Quartz Countertops
- Disposal
Bedrooms and Bathrooms
- 2 Main Level Bedrooms
- Walk-In Closet
- 1 Full Bathroom
Laundry
- Dryer
- Washer
Home Security
Parking
- 2 Parking Spaces
- Gravel Driveway
- Outside Parking
- Off-Street Parking
Accessible Home Design
- No Interior Steps
Outdoor Features
- Deck
- Patio
- Porch
Schools
- Govalle Elementary School
- Martin Middle School
- Eastside Early College High School
Utilities
- Forced Air Heating and Cooling System
- ENERGY STAR Qualified Water Heater
Listing and Financial Details
- Assessor Parcel Number 02021904020000
- Tax Block B
Community Details
Overview
- Property has a Home Owners Association
- Association fees include insurance
- Built by Double Arrow Design LLC
- Colorado East One A Subdivision
Security
- Fire and Smoke Detector
Map
Home Values in the Area
Average Home Value in this Area
Property History
| Date | Event | Price | List to Sale | Price per Sq Ft | Prior Sale |
|---|---|---|---|---|---|
| 11/07/2025 11/07/25 | For Sale | $329,000 | -11.1% | $433 / Sq Ft | |
| 12/23/2021 12/23/21 | Sold | -- | -- | -- | View Prior Sale |
| 11/15/2021 11/15/21 | Pending | -- | -- | -- | |
| 11/05/2021 11/05/21 | Price Changed | $369,900 | -3.9% | $448 / Sq Ft | |
| 09/30/2021 09/30/21 | Price Changed | $384,900 | -1.3% | $467 / Sq Ft | |
| 09/02/2021 09/02/21 | Price Changed | $389,900 | -2.5% | $473 / Sq Ft | |
| 08/12/2021 08/12/21 | For Sale | $399,900 | -- | $485 / Sq Ft |
Source: Unlock MLS (Austin Board of REALTORS®)
MLS Number: 8134514
- 1104 Perry Rd
- 6011 Bolm Rd
- 1113 Walton Ln Unit 1
- 6100 Calmar Cove
- 5618 Steven Creek Way
- 1021 Gardner Rd
- 6110 Calmar Cove
- 1040 Gardner Rd
- 1005 Arthur Stiles Rd
- 1101 Mahan Dr
- 5401 Stuart Cir Unit 1
- 1104 Gardner Rd
- 829 Gullett St
- 827 Gullett St
- 1104 Gardner Cove
- 4809 Bolm Rd
- 1205 Arthur Stiles Rd
- 908 Chote Ave
- 4613 Bolm Rd
- 0 Bolm Rd Unit ACT5457830
- 906 E Leslie Cir Unit A
- 900 Gardner Rd
- 5414 Bolm Rd
- 6108 Calmar Cove Unit B
- 1138 Emmitt Run
- 6001 Jain Ln Unit A
- 760 Airport Blvd
- 5100 Bolm Rd
- 720 Airport Blvd
- 1143 Shady Ln
- 5225 Jain Ln
- 1120 Shady
- 5400 Jain Ln
- 5211 E 7th St
- 1115 Brookswood Ave Unit B
- 4910 E 7th St
- 1205 Arthur Stiles Rd Unit 1
- 901 Springdale Rd Unit 106
- 903 Springdale Rd Unit A
- 5106 Prock Ln
