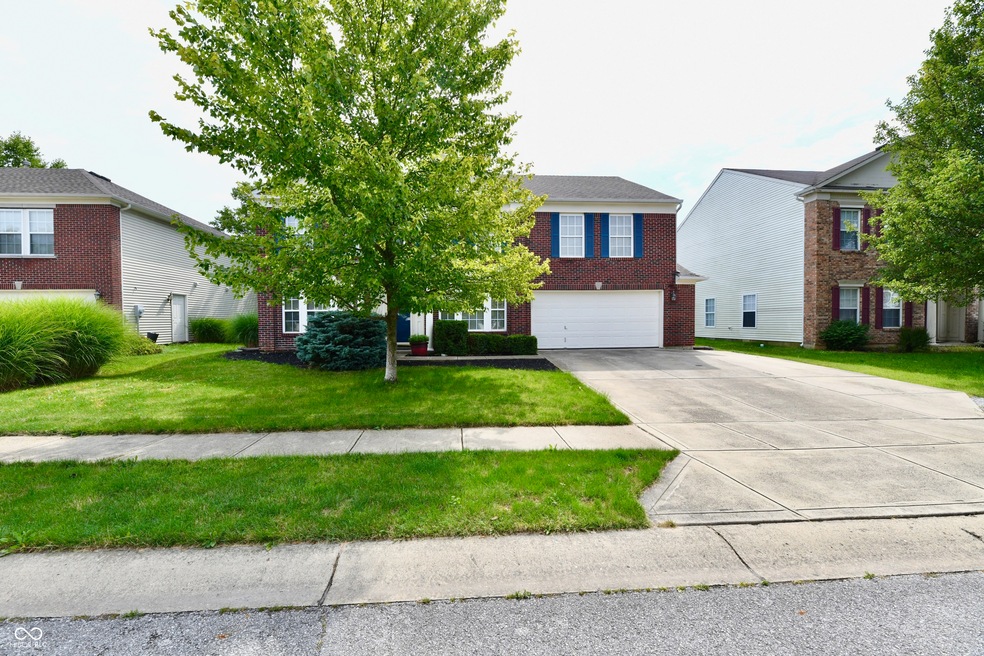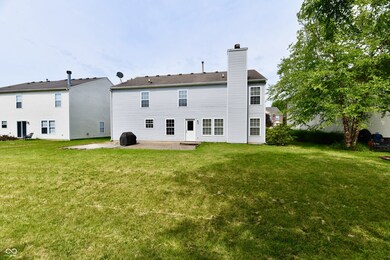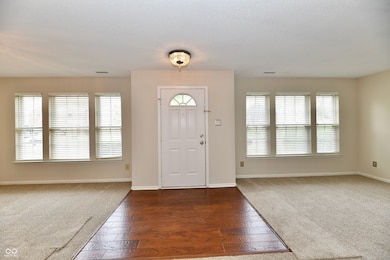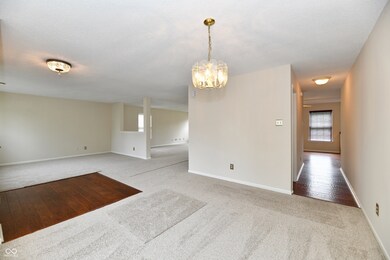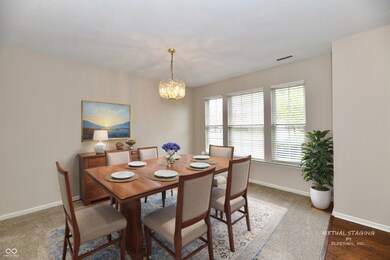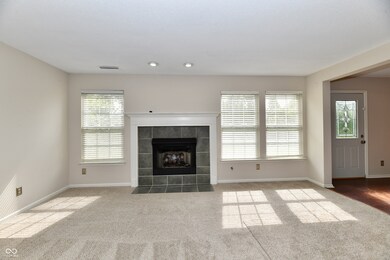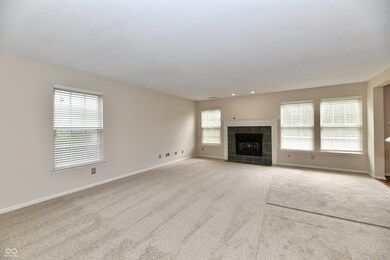
5805 Amber Ln Indianapolis, IN 46234
Highlights
- Colonial Architecture
- Wood Flooring
- Formal Dining Room
- Delaware Trail Elementary School Rated A+
- Covered patio or porch
- 2 Car Attached Garage
About This Home
As of November 2024Discover this stunning 4-bedroom, 2.5-bathroom home, perfectly situated with easy access to Hwy 74. Enjoy the benefits of Indianapolis taxes while being zoned for the highly rated Brownsburg schools. This home features four spacious bedrooms offering ample space and comfort. The 2.5 well-appointed bathrooms include a luxurious primary suite that boasts dual sinks, a walk-in shower, and a relaxing garden tub. The property includes a 2-car attached garage with bump out plus a 3rd car concrete pad, ideal for extra parking or storage. Outdoor amenities include a neighborhood pool, 43 acres of nature preserve with walkways, and a clubhouse for community gatherings. The location offers quick and easy access to Hwy 74 for effortless commuting. This home combines modern amenities with the tranquility of nature, making it the perfect retreat for families and professionals alike. Don't miss this opportunity to own a beautiful home in a highly sought-after location. 220 Hook up and breaker next to the hot tub pad.
Last Agent to Sell the Property
Carpenter, REALTORS® Brokerage Email: mowen@callcarpenter.com License #RB19000952 Listed on: 07/18/2024

Home Details
Home Type
- Single Family
Est. Annual Taxes
- $2,270
Year Built
- Built in 2002
HOA Fees
- $42 Monthly HOA Fees
Parking
- 2 Car Attached Garage
Home Design
- Colonial Architecture
- Slab Foundation
- Vinyl Construction Material
Interior Spaces
- 2-Story Property
- Gas Log Fireplace
- Vinyl Clad Windows
- Window Screens
- Formal Dining Room
- Attic Access Panel
Kitchen
- Gas Oven
- Gas Cooktop
- Dishwasher
- Kitchen Island
Flooring
- Wood
- Carpet
Bedrooms and Bathrooms
- 4 Bedrooms
- Walk-In Closet
- Dual Vanity Sinks in Primary Bathroom
Schools
- Lincoln Elementary School
Utilities
- Forced Air Heating System
- Gas Water Heater
Additional Features
- Covered patio or porch
- 7,841 Sq Ft Lot
Community Details
- Highlands At Eagle Crossing Subdivision
Listing and Financial Details
- Tax Lot 24
- Assessor Parcel Number 320808102005000015
- Seller Concessions Offered
Ownership History
Purchase Details
Home Financials for this Owner
Home Financials are based on the most recent Mortgage that was taken out on this home.Similar Homes in Indianapolis, IN
Home Values in the Area
Average Home Value in this Area
Purchase History
| Date | Type | Sale Price | Title Company |
|---|---|---|---|
| Warranty Deed | -- | None Listed On Document | |
| Warranty Deed | $332,000 | None Listed On Document |
Mortgage History
| Date | Status | Loan Amount | Loan Type |
|---|---|---|---|
| Open | $249,000 | New Conventional | |
| Closed | $249,000 | New Conventional | |
| Previous Owner | $45,000 | New Conventional | |
| Previous Owner | $145,500 | VA | |
| Previous Owner | $154,150 | VA |
Property History
| Date | Event | Price | Change | Sq Ft Price |
|---|---|---|---|---|
| 11/07/2024 11/07/24 | Sold | $332,000 | -2.4% | $109 / Sq Ft |
| 09/27/2024 09/27/24 | Pending | -- | -- | -- |
| 08/13/2024 08/13/24 | Price Changed | $340,000 | -2.9% | $112 / Sq Ft |
| 07/18/2024 07/18/24 | For Sale | $350,000 | -- | $115 / Sq Ft |
Tax History Compared to Growth
Tax History
| Year | Tax Paid | Tax Assessment Tax Assessment Total Assessment is a certain percentage of the fair market value that is determined by local assessors to be the total taxable value of land and additions on the property. | Land | Improvement |
|---|---|---|---|---|
| 2024 | $2,703 | $270,300 | $48,900 | $221,400 |
| 2023 | $2,271 | $232,000 | $41,300 | $190,700 |
| 2022 | $2,213 | $225,500 | $39,400 | $186,100 |
| 2021 | $2,095 | $212,600 | $39,400 | $173,200 |
| 2020 | $1,967 | $201,200 | $39,400 | $161,800 |
| 2019 | $1,944 | $200,400 | $38,600 | $161,800 |
| 2018 | $1,872 | $193,100 | $38,600 | $154,500 |
| 2017 | $1,736 | $180,600 | $35,900 | $144,700 |
| 2016 | $1,656 | $174,900 | $35,900 | $139,000 |
| 2014 | $1,485 | $158,200 | $33,700 | $124,500 |
Agents Affiliated with this Home
-
Melody Owen

Seller's Agent in 2024
Melody Owen
Carpenter, REALTORS®
(317) 437-8336
20 in this area
93 Total Sales
-
Devin Man
D
Buyer's Agent in 2024
Devin Man
MYL Realty, LLC
(317) 993-2766
4 in this area
27 Total Sales
Map
Source: MIBOR Broker Listing Cooperative®
MLS Number: 21990920
APN: 32-08-08-102-005.000-015
- 5809 Scotland St
- 10689 Brooks St
- 10349 Gateway Dr
- 5891 Mimosa Dr
- 6034 Bluecrest Dr
- 10307 Gateway Dr
- 6040 Bluecrest Dr
- 5913 Monticello Square Ln
- 5817 Jamestown Square Ln
- 6059 Bluecrest Dr
- 5640 High Vista Cir
- 5560 Goodwin St
- 10090 Eagle Eye Way
- 5593 Ralfe Rd
- 5565 Noble Dr
- 10072 Graceful Landing Dr
- 5815 Noble Dr
- 5924 Skyward Ln
- 10303 Memorial Knoll Dr
- 10105 Yosemite Ln
