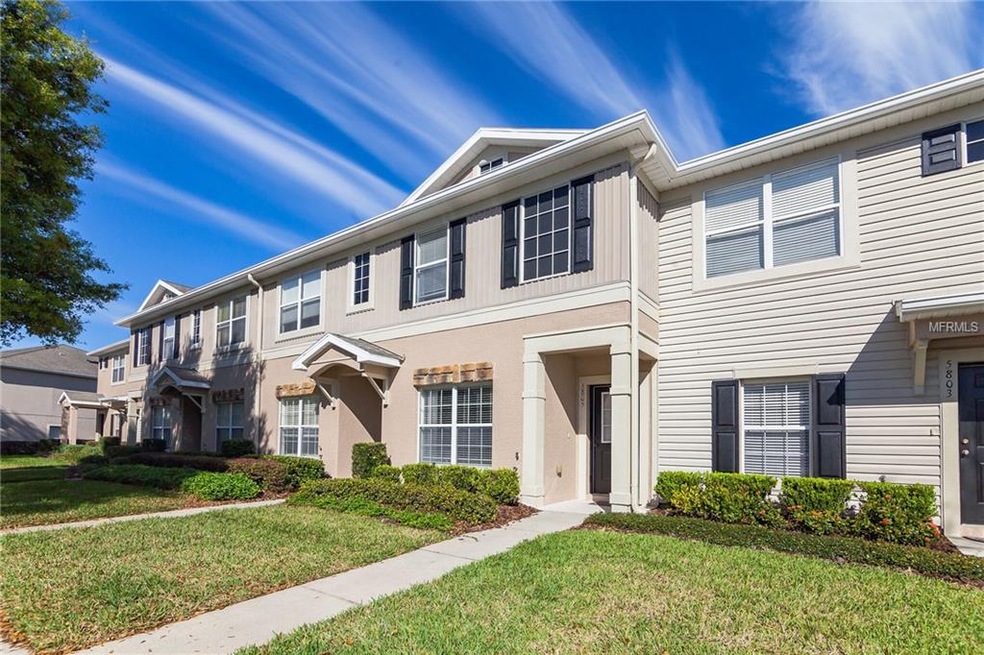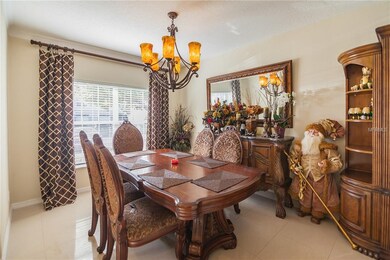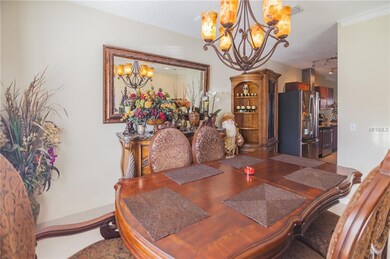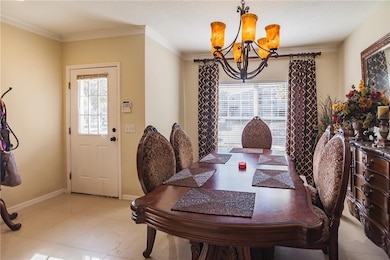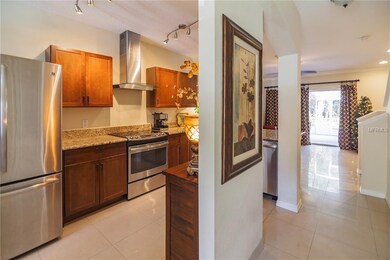
5805 Fishhawk Ridge Dr Lithia, FL 33547
FishHawk Ranch NeighborhoodEstimated Value: $250,000 - $264,000
Highlights
- Fitness Center
- Gated Community
- Contemporary Architecture
- Bevis Elementary School Rated A
- Clubhouse
- Engineered Wood Flooring
About This Home
As of April 2019Gated Community of Fishhawk Ranch Townhomes. You will find a quiet neighborhood that has all the amenities you desire. This home has recently been painted, top to bottom, professionally cleaned and is ready for its new owner. The floors are all laminate, except for the stairs which are carpet, the kitchen has been updated with granite counter-tops, as have all of the bathrooms. All kitchen appliances stay with the home. Upstairs are both bedrooms, each one has an en-suite bathroom. The master is a bit larger the 2nd bedroom and features duel closets. You will love the outdoor living space as well with a large screened lanai that looks over some conservation area. This unit includes a dedicated parking space. Just out the front door and down the boardwalk is Fishhawk neighborhood and the owners have access to all of the amenities including the fitness center and the Aquatic Center. A-Rated schools top off the list of must-haves for this home!
Last Agent to Sell the Property
LPT REALTY, LLC License #3265232 Listed on: 03/07/2019

Townhouse Details
Home Type
- Townhome
Est. Annual Taxes
- $2,485
Year Built
- Built in 2005
Lot Details
- 1,106 Sq Ft Lot
- East Facing Home
- Mature Landscaping
HOA Fees
- $175 Monthly HOA Fees
Parking
- Assigned Parking
Home Design
- Contemporary Architecture
- Slab Foundation
- Shingle Roof
- Block Exterior
- Stone Siding
- Stucco
Interior Spaces
- 1,383 Sq Ft Home
- 2-Story Property
- High Ceiling
- Ceiling Fan
- Window Treatments
- Sliding Doors
- Family Room Off Kitchen
- L-Shaped Dining Room
- Inside Utility
- Laundry in unit
Kitchen
- Cooktop with Range Hood
- Microwave
- Dishwasher
- Stone Countertops
- Solid Wood Cabinet
- Disposal
Flooring
- Engineered Wood
- Ceramic Tile
Bedrooms and Bathrooms
- 2 Bedrooms
- Split Bedroom Floorplan
- Walk-In Closet
Home Security
Outdoor Features
- Screened Patio
- Exterior Lighting
- Rear Porch
Schools
- Bevis Elementary School
- Barrington Middle School
- Newsome High School
Utilities
- Central Heating and Cooling System
- Heat Pump System
- Thermostat
- Underground Utilities
- Electric Water Heater
- High Speed Internet
Listing and Financial Details
- Down Payment Assistance Available
- Homestead Exemption
- Visit Down Payment Resource Website
- Legal Lot and Block 6 / 44
- Assessor Parcel Number U-20-30-21-71G-000044-00006.0
- $1,101 per year additional tax assessments
Community Details
Overview
- Association fees include community pool, ground maintenance, manager, pool maintenance, recreational facilities
- Fishhawk Ridge Association, Inc. Management Association, Phone Number (866) 473-2573
- Fishhawk Ranch Twnhms Ph 01 Subdivision
- On-Site Maintenance
- Association Owns Recreation Facilities
- The community has rules related to deed restrictions
Amenities
- Clubhouse
Recreation
- Tennis Courts
- Community Basketball Court
- Recreation Facilities
- Community Playground
- Fitness Center
- Community Pool
- Community Spa
- Park
Pet Policy
- Pets Allowed
Security
- Gated Community
- Fire and Smoke Detector
Ownership History
Purchase Details
Home Financials for this Owner
Home Financials are based on the most recent Mortgage that was taken out on this home.Purchase Details
Home Financials for this Owner
Home Financials are based on the most recent Mortgage that was taken out on this home.Purchase Details
Purchase Details
Purchase Details
Home Financials for this Owner
Home Financials are based on the most recent Mortgage that was taken out on this home.Similar Homes in Lithia, FL
Home Values in the Area
Average Home Value in this Area
Purchase History
| Date | Buyer | Sale Price | Title Company |
|---|---|---|---|
| Werner Malisa Joy | $160,000 | Commerce Title Services Inc | |
| Jackson Julia | $89,100 | Buyers Title Inc | |
| Federal Home Loan Mortgage Corporation | -- | Buyers Title Inc | |
| Pnc Bank National Association | -- | None Available | |
| Ferguson Lyndon M | $148,800 | Alday Donalson Title Agencie |
Mortgage History
| Date | Status | Borrower | Loan Amount |
|---|---|---|---|
| Open | Werner Malisa Joy | $121,500 | |
| Closed | Werner Malisa Joy | $101,750 | |
| Previous Owner | Jackson Julia | $30,000 | |
| Previous Owner | Ferguson Lyndon M | $116,900 |
Property History
| Date | Event | Price | Change | Sq Ft Price |
|---|---|---|---|---|
| 04/04/2019 04/04/19 | Sold | $160,000 | 0.0% | $116 / Sq Ft |
| 03/07/2019 03/07/19 | Pending | -- | -- | -- |
| 03/07/2019 03/07/19 | For Sale | $160,000 | +79.8% | $116 / Sq Ft |
| 06/16/2014 06/16/14 | Off Market | $89,001 | -- | -- |
| 01/31/2014 01/31/14 | Sold | $89,001 | -1.0% | $64 / Sq Ft |
| 01/10/2014 01/10/14 | Pending | -- | -- | -- |
| 12/06/2013 12/06/13 | Price Changed | $89,900 | -14.3% | $65 / Sq Ft |
| 11/05/2013 11/05/13 | For Sale | $104,900 | -- | $76 / Sq Ft |
Tax History Compared to Growth
Tax History
| Year | Tax Paid | Tax Assessment Tax Assessment Total Assessment is a certain percentage of the fair market value that is determined by local assessors to be the total taxable value of land and additions on the property. | Land | Improvement |
|---|---|---|---|---|
| 2024 | $3,266 | $143,728 | -- | -- |
| 2023 | $3,199 | $139,542 | $0 | $0 |
| 2022 | $3,139 | $135,478 | $0 | $0 |
| 2021 | $2,909 | $131,532 | $0 | $0 |
| 2020 | $2,994 | $129,716 | $12,792 | $116,924 |
| 2019 | $2,506 | $101,968 | $0 | $0 |
| 2018 | $2,485 | $100,067 | $0 | $0 |
| 2017 | $2,459 | $104,678 | $0 | $0 |
| 2016 | $2,435 | $95,993 | $0 | $0 |
| 2015 | $2,454 | $95,326 | $0 | $0 |
| 2014 | -- | $78,809 | $0 | $0 |
| 2013 | -- | $66,100 | $0 | $0 |
Agents Affiliated with this Home
-
Michael Simpkins

Seller's Agent in 2019
Michael Simpkins
LPT REALTY, LLC
(813) 541-3307
252 Total Sales
-
Nancy Hadam

Seller's Agent in 2014
Nancy Hadam
RE/MAX
(813) 508-2307
100 Total Sales
-
Steven Lavoie

Seller Co-Listing Agent in 2014
Steven Lavoie
RE/MAX
1 in this area
151 Total Sales
-
Brenda Wade

Buyer's Agent in 2014
Brenda Wade
SIGNATURE REALTY ASSOCIATES
(813) 655-5333
257 in this area
1,494 Total Sales
Map
Source: Stellar MLS
MLS Number: T3161043
APN: U-20-30-21-71G-000044-00006.0
- 5722 Fishhawk Ridge Dr
- 15825 Fishhawk View Dr
- 5864 Fishhawk Ridge Dr
- 15733 Fishhawk Falls Dr
- 15855 Fishhawk View Dr
- 15922 Fishhawk Creek Ln
- 15944 Ternglade Dr
- 15936 Ternglade Dr
- 15939 Fishhawk View Dr
- 15721 Starling Water Dr
- 15723 Starling Water Dr Unit 1
- 15861 Starling Water Dr
- 15711 Starling Dale Ln
- 15706 Starling Water Dr
- 15912 Ternglade Dr
- 15608 Starling Water Dr
- 15664 Starling Water Dr
- 5825 Terncrest Dr
- 15810 Starling Water Dr
- 5607 Tanagergrove Way
- 5805 Fishhawk Ridge Dr
- 5807 Fishhawk Ridge Dr
- 5803 Fishhawk Ridge Dr
- 5809 Fishhawk Ridge Dr
- 5801 Fishhawk Ridge Dr
- 5811 Fishhawk Ridge Dr
- 5813 Fishhawk Ridge Dr
- 5815 Fishhawk Ridge Dr
- 5815 Fishhawk Ridge Dr Unit 5815
- 5721 Fishhawk Ridge Dr
- 5719 Fishhawk Ridge Dr
- 5717 Fishhawk Ridge Dr
- 5817 Fishhawk Ridge Dr
- 5715 Fishhawk Ridge Dr
- 5715 Fishhawk Ridge Dr
- 5819 Fishhawk Ridge Dr
- 5713 Fishhawk Ridge Dr
- 5711 Fishhawk Ridge Dr
- 5808 Fishhawk Ridge Dr
