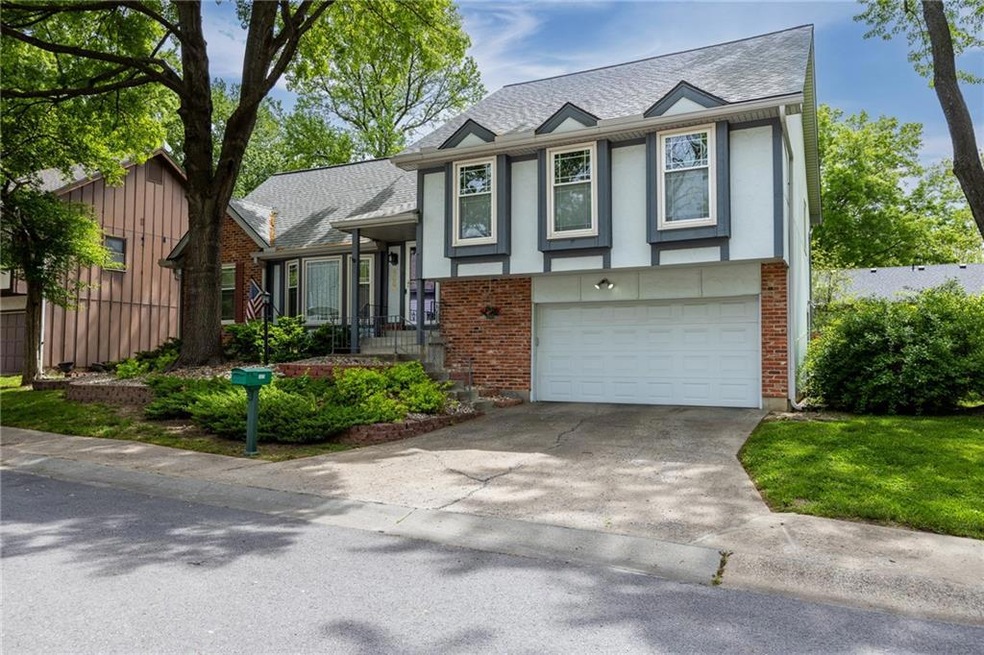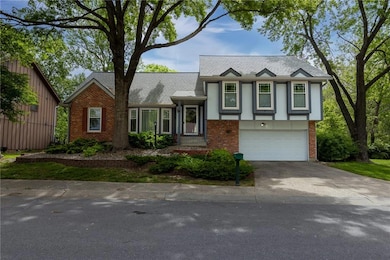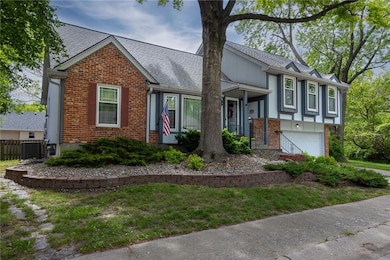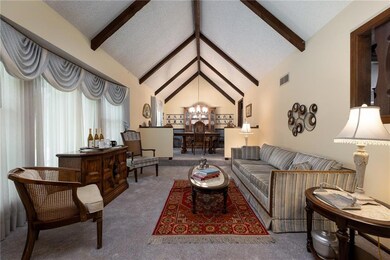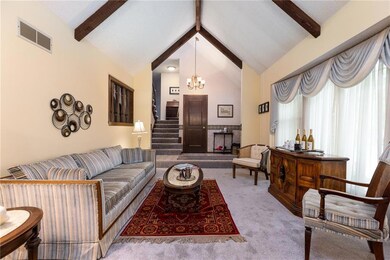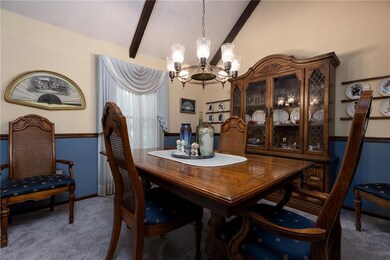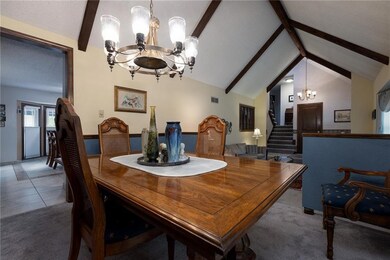
5805 NE Buttonwood Tree Ln Kansas City, MO 64119
Highlights
- Deck
- Recreation Room
- Solid Surface Countertops
- Chapel Hill Elementary School Rated A
- Traditional Architecture
- Community Pool
About This Home
As of June 2025Tucked away on a quiet cul-de-sac in the heart of Gladstone, this expansive and beautifully maintained home offers the perfect blend of space, comfort, and modern updates. From the moment you arrive, the newer front doors welcome you into a warm and inviting atmosphere, setting the tone for the elegance found throughout. Inside, you’ll discover an impressive layout designed for both everyday living and special occasions. The spacious family room provides an ideal gathering space, while the formal dining room adds a touch of sophistication for hosting dinner parties and holiday meals. The kitchen is equipped with a newer cooktop and generous cabinetry, making it as functional as it is stylish. Storage is no concern here, with ample closet space and dedicated storage areas to keep everything neatly tucked away. This home offers the peacefulness of a secluded neighborhood with the added charm of cul-de-sac living, all while being just a short walk to the neighborhood pool and tennis courts, making it easy to stay active and connect with the community.
Last Agent to Sell the Property
RE/MAX Innovations Brokerage Phone: 816-918-3675 License #1999090173 Listed on: 05/08/2025

Home Details
Home Type
- Single Family
Est. Annual Taxes
- $3,602
Year Built
- Built in 1976
Lot Details
- 7,405 Sq Ft Lot
- Lot Dimensions are 94x76
- Side Green Space
- Cul-De-Sac
- Paved or Partially Paved Lot
HOA Fees
- $42 Monthly HOA Fees
Parking
- 2 Car Attached Garage
- Inside Entrance
- Front Facing Garage
- Garage Door Opener
Home Design
- Traditional Architecture
- Composition Roof
- Vinyl Siding
Interior Spaces
- Wet Bar
- Ceiling Fan
- Gas Fireplace
- Thermal Windows
- Family Room with Fireplace
- Family Room Downstairs
- Living Room
- Dining Room
- Recreation Room
- Loft
- Storm Doors
Kitchen
- Cooktop<<rangeHoodToken>>
- Dishwasher
- Solid Surface Countertops
- Wood Stained Kitchen Cabinets
- Disposal
Flooring
- Carpet
- Ceramic Tile
- Vinyl
Bedrooms and Bathrooms
- 4 Bedrooms
Laundry
- Laundry Room
- Laundry on lower level
- Washer
Finished Basement
- Sub-Basement
- Natural lighting in basement
Outdoor Features
- Deck
- Playground
Location
- City Lot
Utilities
- Window Unit Cooling System
- Forced Air Heating and Cooling System
Listing and Financial Details
- Assessor Parcel Number 14-710-00-06-015.00
- $0 special tax assessment
Community Details
Overview
- Brooktree Subdivision
Recreation
- Tennis Courts
- Community Pool
Ownership History
Purchase Details
Home Financials for this Owner
Home Financials are based on the most recent Mortgage that was taken out on this home.Similar Homes in Kansas City, MO
Home Values in the Area
Average Home Value in this Area
Purchase History
| Date | Type | Sale Price | Title Company |
|---|---|---|---|
| Warranty Deed | -- | Everhome Title | |
| Warranty Deed | -- | Everhome Title |
Mortgage History
| Date | Status | Loan Amount | Loan Type |
|---|---|---|---|
| Previous Owner | $87,000 | Unknown |
Property History
| Date | Event | Price | Change | Sq Ft Price |
|---|---|---|---|---|
| 06/30/2025 06/30/25 | Sold | -- | -- | -- |
| 05/08/2025 05/08/25 | Pending | -- | -- | -- |
| 05/08/2025 05/08/25 | For Sale | $315,000 | -- | $118 / Sq Ft |
Tax History Compared to Growth
Tax History
| Year | Tax Paid | Tax Assessment Tax Assessment Total Assessment is a certain percentage of the fair market value that is determined by local assessors to be the total taxable value of land and additions on the property. | Land | Improvement |
|---|---|---|---|---|
| 2024 | $3,602 | $49,840 | -- | -- |
| 2023 | $3,579 | $49,840 | $0 | $0 |
| 2022 | $3,260 | $43,970 | $0 | $0 |
| 2021 | $3,264 | $43,966 | $6,650 | $37,316 |
| 2020 | $2,888 | $35,400 | $0 | $0 |
| 2019 | $2,883 | $35,400 | $0 | $0 |
| 2018 | $2,774 | $32,490 | $0 | $0 |
| 2017 | $2,748 | $32,490 | $4,750 | $27,740 |
| 2016 | $2,748 | $32,490 | $4,750 | $27,740 |
| 2015 | $2,748 | $32,490 | $4,750 | $27,740 |
| 2014 | $2,703 | $31,500 | $4,750 | $26,750 |
Agents Affiliated with this Home
-
Terry Gabel

Seller's Agent in 2025
Terry Gabel
RE/MAX Innovations
(816) 777-3138
6 in this area
30 Total Sales
-
Vicki Fallon

Buyer's Agent in 2025
Vicki Fallon
Keller Williams KC North
(816) 517-1055
12 in this area
105 Total Sales
Map
Source: Heartland MLS
MLS Number: 2548287
APN: 14-710-00-06-015.00
- 3501 NE 57th St
- 4008 NE 57th Terrace
- 5704 N Indiana Ave
- 6009 N Monroe Ave
- 5606 N Indiana Ave
- 5980 N Bellefontaine Ave
- 3511 NE 61st Terrace
- 5987 N Kansas Ave
- 5982 N Kansas Ave
- 5907 N Jackson Dr
- 6012 N Kansas Ave
- 5508 N Spruce Ave
- 2922 NE 56th St
- 3113 NE 55th St
- 4412 NE 61st Ct
- 4175 NE 63rd Terrace
- 6111 N Kensington Ct
- 4504 NE 60th Terrace
- 4085 NE 63rd Terrace
- 3920 NE 54th St
