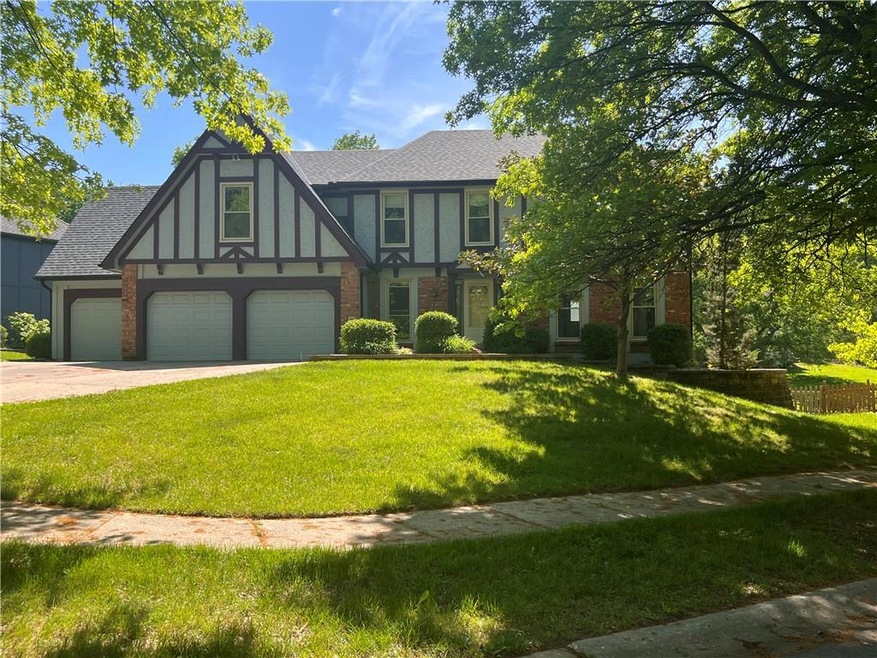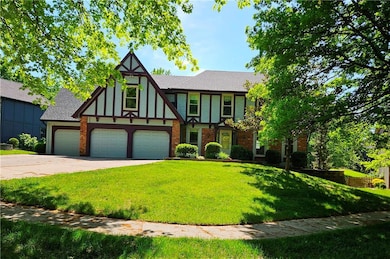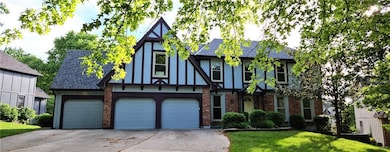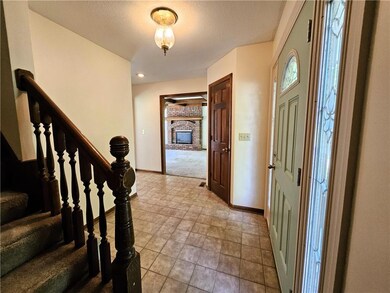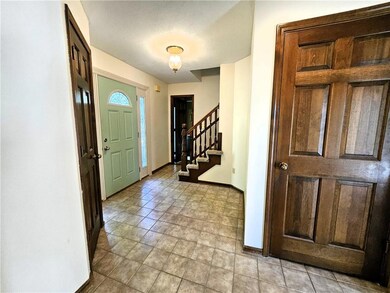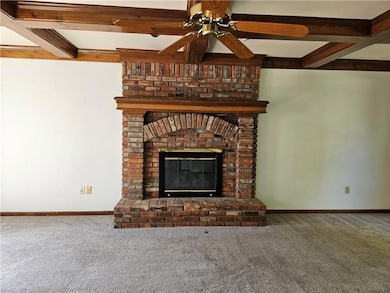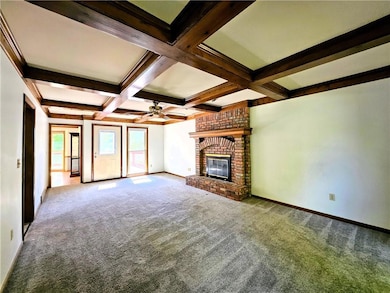
5806 N Kensington Ave Kansas City, MO 64119
Foxwoods-Carriage Hills NeighborhoodHighlights
- Custom Closet System
- Deck
- Traditional Architecture
- Chapel Hill Elementary School Rated A
- Living Room with Fireplace
- Main Floor Bedroom
About This Home
As of June 2025Open House Sunday 1-3pm. 5/18/25 Stop by! Located in Brookhill neighborhood this 4-bedroom, 2 full bath, 2 half bath home with a 3-car garage offers spacious living and brand new roof. The updated kitchen features soft close cabinets, an eat-in area with a passthrough window to the large dining room, perfect for entertaining filled with natural light from thermal windows throughout. The spacious living room with coffered ceiling is anchored by a cozy fireplace. Updated bathrooms, including the primary suite, which features a double vanity, soaking tub and separate shower. Also a large unfinished bonus room—ideal for extra storage, office, gym, or studio. Three additional bedrooms one of which includes a second laundry hookup in addition to the main-floor laundry room. The finished walk-out basement includes floor-to-ceiling windows and a second fireplace, providing bright, comfortable space for relaxing or hosting. Outside, a large deck spans almost the entire length of house, with two access doors for convenient grilling. Welcome home!
Last Agent to Sell the Property
Platinum Realty LLC Brokerage Phone: 816-914-3292 License #2024020274 Listed on: 05/13/2025

Co-Listed By
Platinum Realty LLC Brokerage Phone: 816-914-3292 License #1999117798
Home Details
Home Type
- Single Family
Est. Annual Taxes
- $5,165
Year Built
- Built in 1985
Lot Details
- 0.3 Acre Lot
- Side Green Space
- Cul-De-Sac
- Corner Lot
- Paved or Partially Paved Lot
HOA Fees
- $50 Monthly HOA Fees
Parking
- 3 Car Attached Garage
- Front Facing Garage
- Garage Door Opener
Home Design
- Traditional Architecture
- Composition Roof
- Wood Siding
Interior Spaces
- 2-Story Property
- Ceiling Fan
- Wood Burning Fireplace
- Gas Fireplace
- Thermal Windows
- Entryway
- Family Room
- Living Room with Fireplace
- 2 Fireplaces
- Formal Dining Room
- Attic Fan
- Storm Doors
Kitchen
- Eat-In Kitchen
- Built-In Electric Oven
- <<builtInOvenToken>>
- Cooktop<<rangeHoodToken>>
- Dishwasher
- Stainless Steel Appliances
- Kitchen Island
- Wood Stained Kitchen Cabinets
- Disposal
Flooring
- Carpet
- Laminate
- Tile
Bedrooms and Bathrooms
- 4 Bedrooms
- Main Floor Bedroom
- Custom Closet System
- Walk-In Closet
Laundry
- Laundry on main level
- Washer
Finished Basement
- Fireplace in Basement
- Bedroom in Basement
Schools
- Chapel Hill Elementary School
- Oak Park High School
Additional Features
- Deck
- Forced Air Heating and Cooling System
Listing and Financial Details
- Assessor Parcel Number 14-711-00-06-009.00
- $0 special tax assessment
Community Details
Overview
- Association fees include snow removal
- Brookhill Home Association
- Brookhill Subdivision
Recreation
- Tennis Courts
- Community Pool
Ownership History
Purchase Details
Home Financials for this Owner
Home Financials are based on the most recent Mortgage that was taken out on this home.Purchase Details
Home Financials for this Owner
Home Financials are based on the most recent Mortgage that was taken out on this home.Purchase Details
Home Financials for this Owner
Home Financials are based on the most recent Mortgage that was taken out on this home.Similar Homes in Kansas City, MO
Home Values in the Area
Average Home Value in this Area
Purchase History
| Date | Type | Sale Price | Title Company |
|---|---|---|---|
| Warranty Deed | -- | Continental Title | |
| Warranty Deed | -- | Security Land Title Company | |
| Warranty Deed | -- | Stewart Title |
Mortgage History
| Date | Status | Loan Amount | Loan Type |
|---|---|---|---|
| Previous Owner | $105,700 | New Conventional | |
| Previous Owner | $152,820 | Fannie Mae Freddie Mac | |
| Previous Owner | $180,000 | No Value Available | |
| Previous Owner | $75,000 | No Value Available |
Property History
| Date | Event | Price | Change | Sq Ft Price |
|---|---|---|---|---|
| 06/03/2025 06/03/25 | Sold | -- | -- | -- |
| 05/13/2025 05/13/25 | For Sale | $425,000 | -- | $119 / Sq Ft |
Tax History Compared to Growth
Tax History
| Year | Tax Paid | Tax Assessment Tax Assessment Total Assessment is a certain percentage of the fair market value that is determined by local assessors to be the total taxable value of land and additions on the property. | Land | Improvement |
|---|---|---|---|---|
| 2024 | $5,164 | $64,110 | -- | -- |
| 2023 | $5,119 | $64,110 | $0 | $0 |
| 2022 | $4,600 | $55,060 | $0 | $0 |
| 2021 | $4,605 | $55,062 | $5,700 | $49,362 |
| 2020 | $4,179 | $46,210 | $0 | $0 |
| 2019 | $4,101 | $46,208 | $5,700 | $40,508 |
| 2018 | $4,011 | $43,190 | $0 | $0 |
| 2017 | $3,836 | $43,190 | $5,700 | $37,490 |
| 2016 | $3,836 | $42,070 | $5,700 | $36,370 |
| 2015 | $3,835 | $42,070 | $5,700 | $36,370 |
| 2014 | $3,893 | $42,070 | $6,650 | $35,420 |
Agents Affiliated with this Home
-
Ashley Pullium
A
Seller's Agent in 2025
Ashley Pullium
Platinum Realty LLC
(816) 914-3292
1 in this area
3 Total Sales
-
Peggy Ann Pullium

Seller Co-Listing Agent in 2025
Peggy Ann Pullium
Platinum Realty LLC
(816) 560-0637
2 in this area
89 Total Sales
-
Krystle Espinoza

Buyer's Agent in 2025
Krystle Espinoza
BHG Kansas City Homes
(816) 377-4600
1 in this area
104 Total Sales
Map
Source: Heartland MLS
MLS Number: 2549141
APN: 14-711-00-06-009.00
- 4008 NE 57th Terrace
- 5508 N Spruce Ave
- 5907 N Jackson Dr
- 4701 NE 60th Terrace
- 4305 NE 60th Ct
- 3920 NE 54th St
- 5330 N Spruce Ave
- 4504 NE 60th Terrace
- 5029 NE 58th St
- 5032 NE 57th Terrace
- 4412 NE 61st Ct
- 3501 NE 57th St
- 5728 N Denver Ave
- 6111 N Kensington Ct
- 6125 N Lister Ct
- 5343 N Brighton Ave
- 6126 N Cypress Ct
- 5606 N Indiana Ave
- 5704 N Indiana Ave
- 6139 N Elmwood Ave
