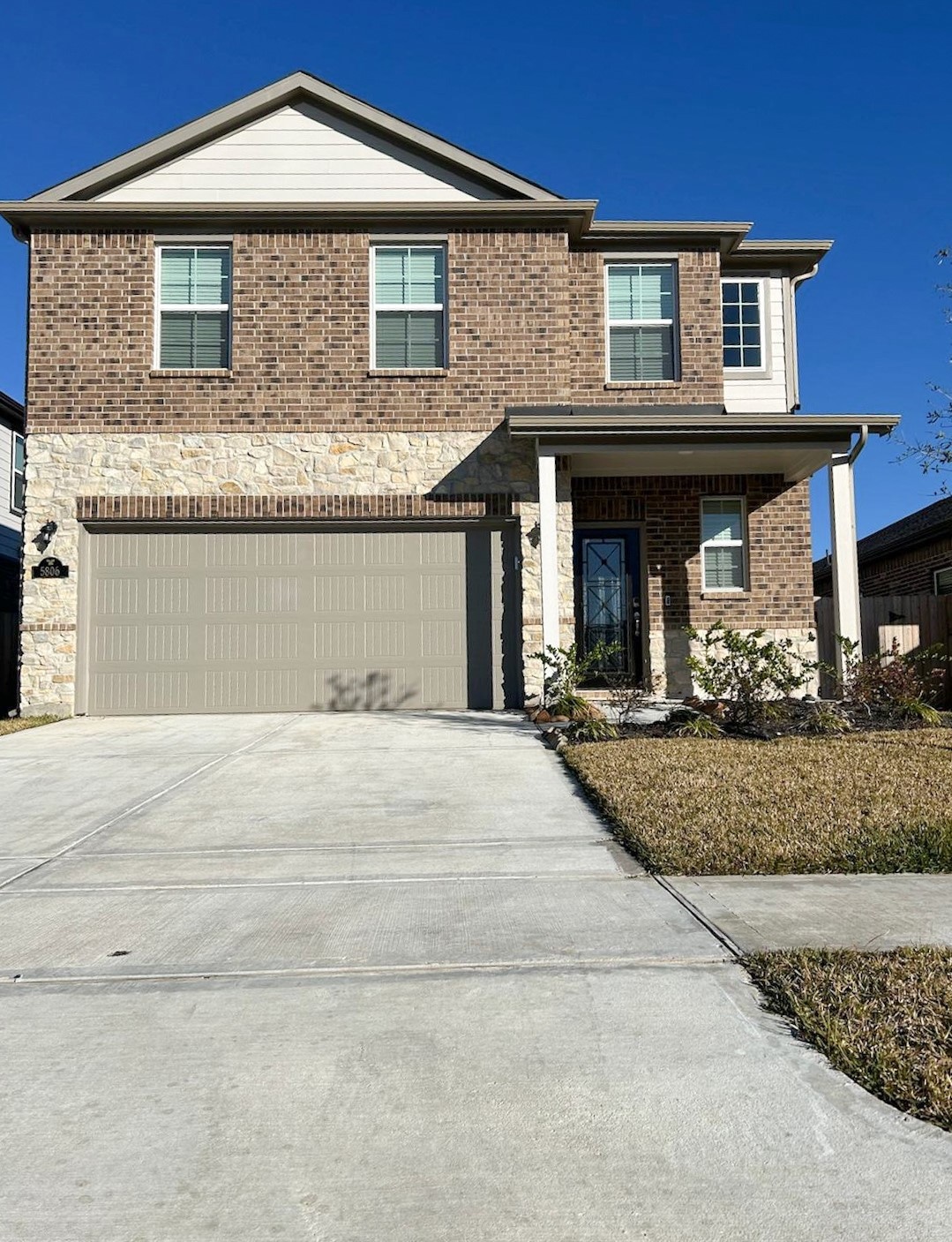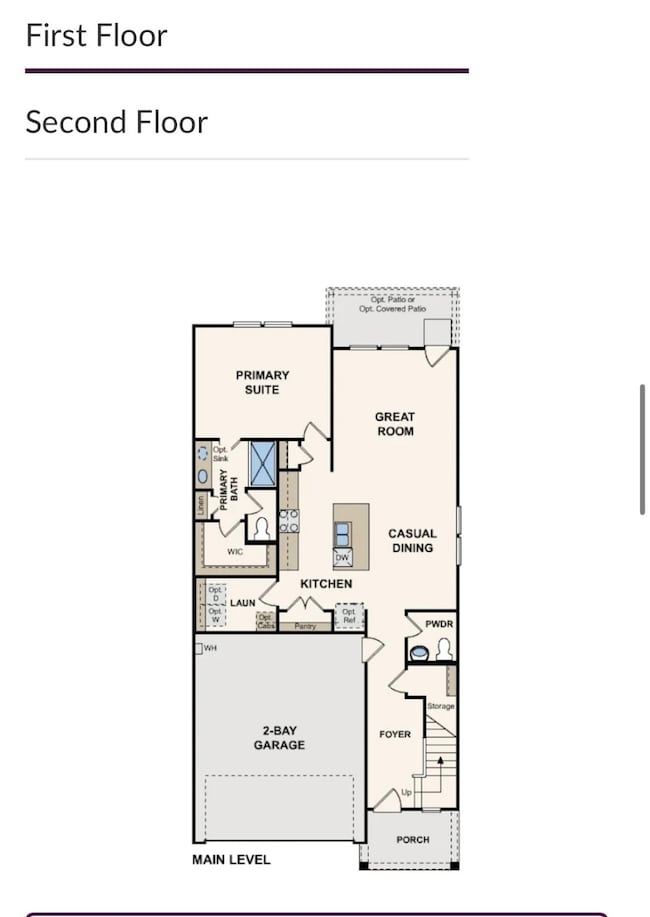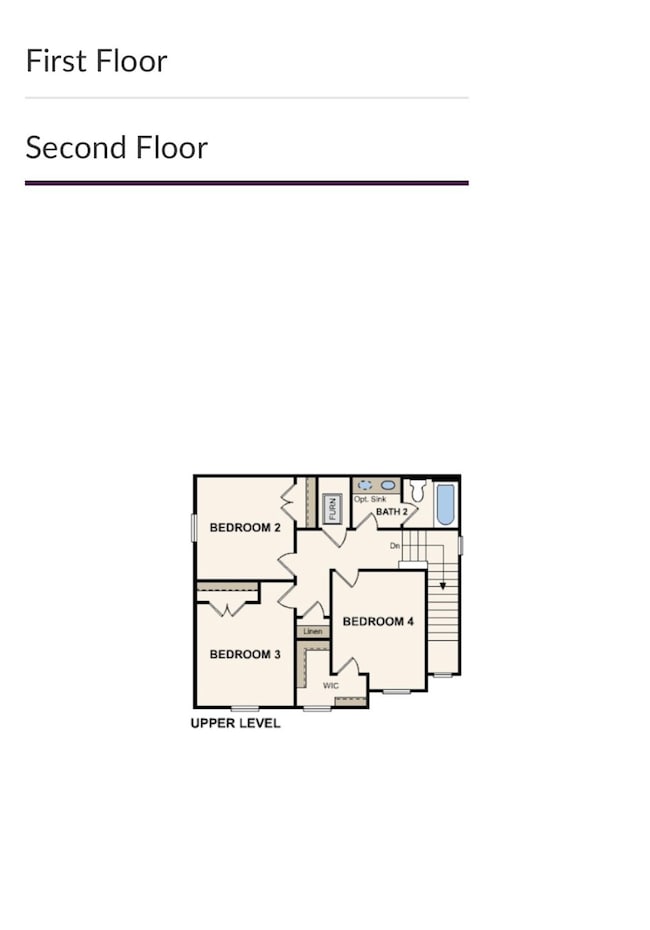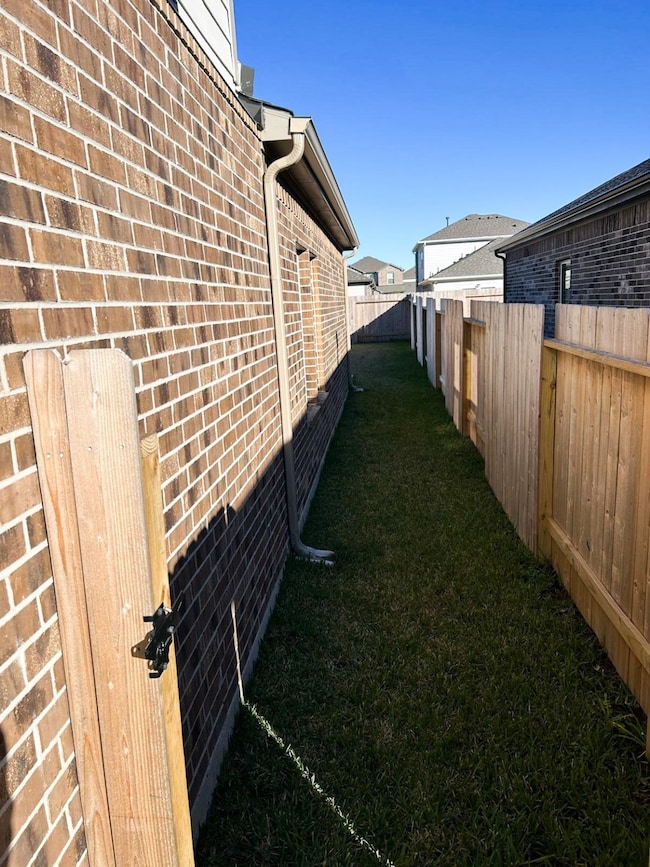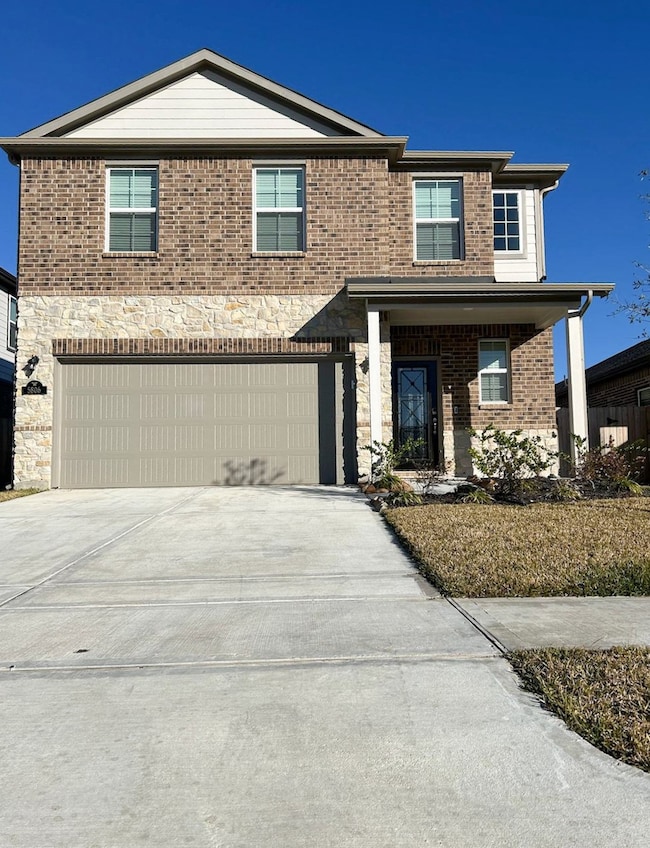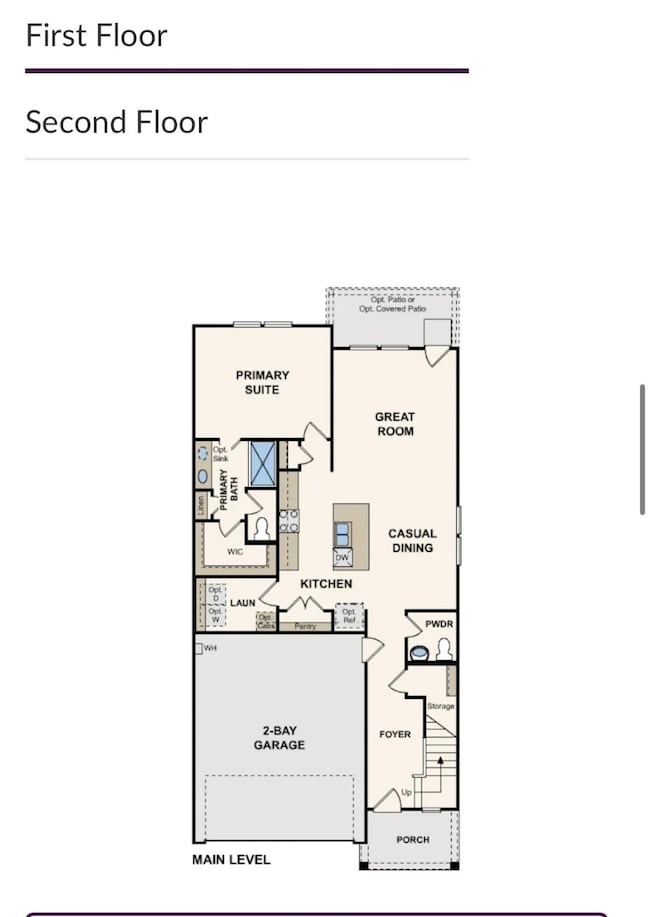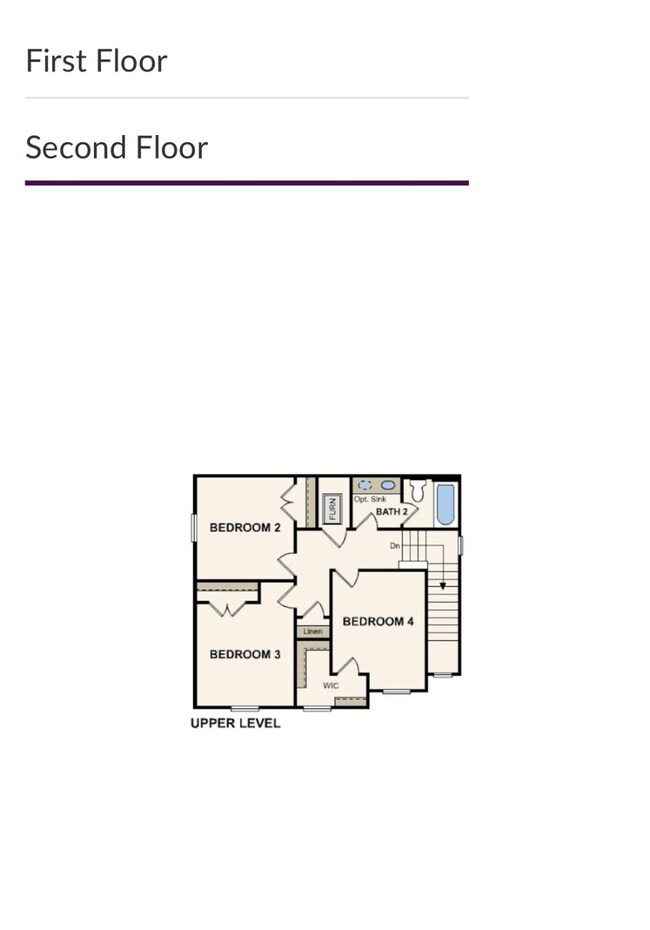Highlights
- New Construction
- Community Pool
- Central Heating and Cooling System
- Stockdick Junior High School Rated A
- 2 Car Attached Garage
About This Home
Welcome to this stunning 2 Story new home in the heart of Katy. Featuring 4 spacious bedrooms, 2.5 Baths, and a thoughtfully designed open concept layout, this home perfectly blends comfort and style. The primary suite is conveniently located downstairs, offering privacy and a spacious ensuite bath with a walk in closet. The modern kitchen includes washer, dryer & side by side fridge flows seamlessly into the living and dining areas, making it ideal for entertaining. Upstairs, you'll find three additional bedrooms. Conveniently located near top rated schools, popular shops, and restaurants. This home offers both convenience and charm. Don't miss out on this incredible opportunity to lease this home.
Home Details
Home Type
- Single Family
Est. Annual Taxes
- $271
Year Built
- Built in 2024 | New Construction
Parking
- 2 Car Attached Garage
Kitchen
- Microwave
- Dishwasher
- Disposal
Bedrooms and Bathrooms
- 4 Bedrooms
Laundry
- Dryer
- Washer
Schools
- Mcelwain Elementary School
- Stockdick Junior High School
- Paetow High School
Additional Features
- 5,028 Sq Ft Lot
- Central Heating and Cooling System
Listing and Financial Details
- Property Available on 1/23/25
- Long Term Lease
Community Details
Overview
- Aurora Subdivision
Recreation
- Community Pool
Pet Policy
- No Pets Allowed
Map
Source: Houston Association of REALTORS®
MLS Number: 34218560
APN: 1470320030028
- 5731 Fresh View Ct
- 23347 Spring Genesis Ln
- 23226 Morning Splendor Dr
- 5702 Transformation Trail
- 5743 Aurora Greens Ln
- 23306 Wise Walk Dr
- 5723 Morning Vista Rd
- 5958 First Blush Dr
- 23110 True Fortune Dr
- 6015 Birchwood Cliff Trail
- 23026 Undertaken Path
- 23207 Teton Glen Ln
- 6026 Rivercane Way
- 6023 Dovetail Cliff Ct
- 6107 Dovetail Cliff Ct
- 23767 Ruby Bramble Trail
- 23007 Birchwood Valley Ln
- 23818 Northwood Terrace Ln
- 23230 Banfield Creek Ct
- 6402 Pomegranate Blossom Dr
- 23226 Morning Splendor Dr
- 23235 Spring Genesis Ln
- 23207 Morning Splendor Dr
- 23226 Wise Walk Dr
- 5703 Morning Vista Rd
- 5958 First Blush Dr
- 6019 Bristlegrass Ln
- 23110 True Fortune Dr
- 23226 Teton Glen Ln
- 5731 Tabula Rasa Dr
- 5727 Tabula Rasa Dr
- 23306 Ivory Sedge Trail
- 23035 True Fortune Dr
- 5602 Tabula Rasa Dr
- 23430 Panorama Ave Unit K2
- 23422 Panorama Ave Unit K2
- 5251 Endurance Way Unit K2
- 5242 Endurance Way Unit K2
- 22831 Beckendorff Rd
- 5231 Endurance Way Unit K2
