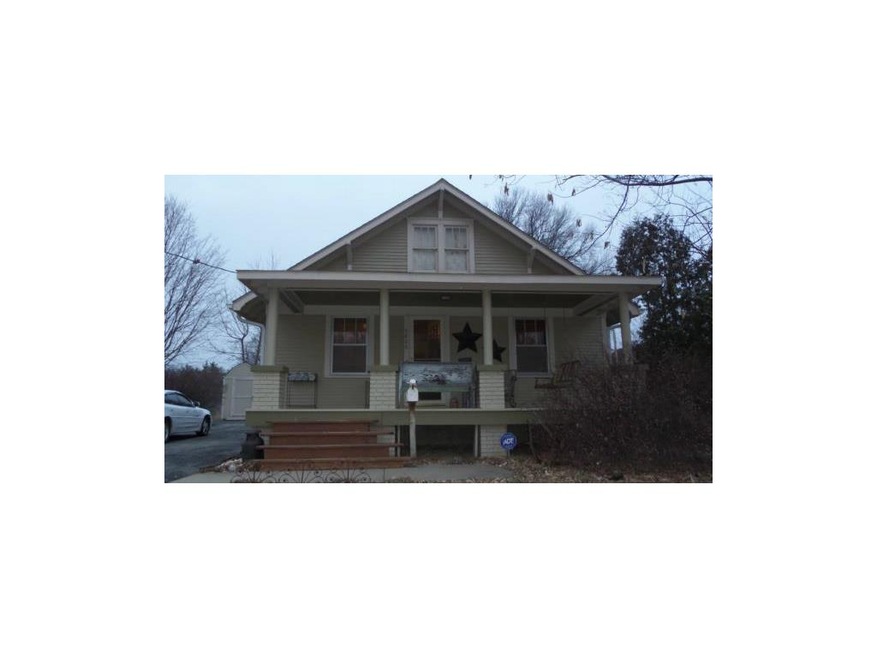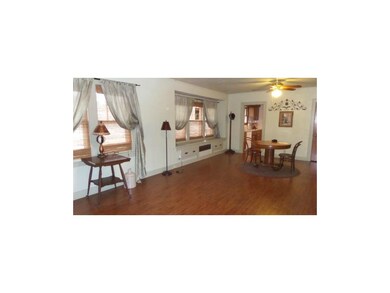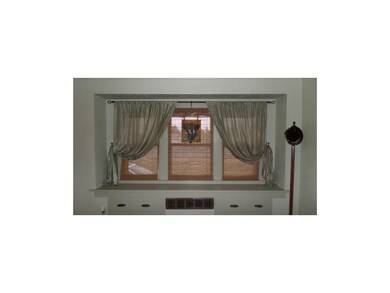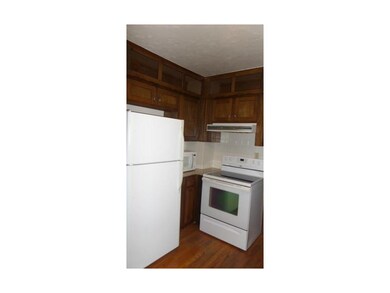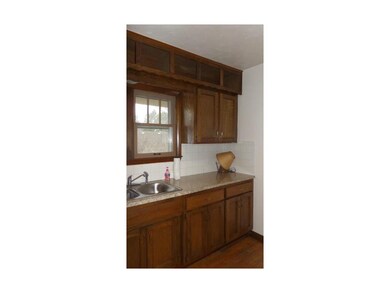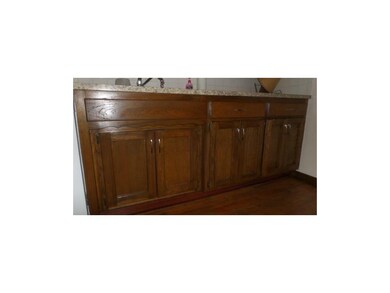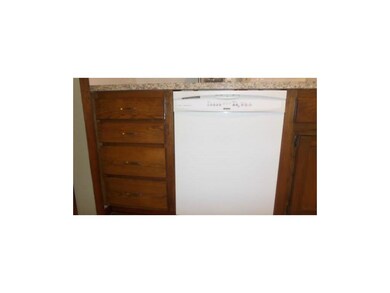
5806 Quivira Rd Shawnee, KS 66216
Highlights
- Vaulted Ceiling
- Traditional Architecture
- Corner Lot
- Ray Marsh Elementary School Rated A
- Wood Flooring
- 5-minute walk to Herman Laird Park
About This Home
As of April 2021A Unique Opportunity in Shawnee area with a Gorgeous Updated Bungalow Within Walking Distance of Downtown Shawnee. Immaculate & Characterized Description the Finishes in This Home. Beautiful Hardwood Floors Thru out the Home; Fresh & Bright Kitchen with extra displaying at the top & Bathroom customized to a rustic feeling and elegance; Add-On Rec Room Ready for Use; Newer Roof & Water Heater; 1 Lg Driveway on Side of Home; Matured Trees & Most of All - Corner lot available for only $15,000 more. Well Maintained. Large & Spotless Basement with Many Uses to entertain with built in shower; Easy Finish to Attic Space Gives You a master Bedroom to improve; A Special Home with Plenty of Space to Grow and So Many Options. Contact for Property 2nd lot - Quivira Heights Lot 12. Inquire with Sellers Agent.
Last Agent to Sell the Property
Traditions Real Estate LLC License #SP00232407 Listed on: 02/25/2015
Last Buyer's Agent
Helen Lockey
Kansas City Regional Homes Inc License #SP00037239
Home Details
Home Type
- Single Family
Est. Annual Taxes
- $1,684
Year Built
- Built in 1935
Parking
- 1 Car Attached Garage
Home Design
- Traditional Architecture
- Bungalow
- Composition Roof
- Lap Siding
Interior Spaces
- Wet Bar: Hardwood, Built-in Features, Ceiling Fan(s), Ceramic Tiles, Shower Over Tub
- Built-In Features: Hardwood, Built-in Features, Ceiling Fan(s), Ceramic Tiles, Shower Over Tub
- Vaulted Ceiling
- Ceiling Fan: Hardwood, Built-in Features, Ceiling Fan(s), Ceramic Tiles, Shower Over Tub
- Skylights
- Fireplace
- Shades
- Plantation Shutters
- Drapes & Rods
- Combination Dining and Living Room
- Storm Windows
Kitchen
- Granite Countertops
- Laminate Countertops
- Wood Stained Kitchen Cabinets
Flooring
- Wood
- Wall to Wall Carpet
- Linoleum
- Laminate
- Stone
- Ceramic Tile
- Luxury Vinyl Plank Tile
- Luxury Vinyl Tile
Bedrooms and Bathrooms
- 2 Bedrooms
- Cedar Closet: Hardwood, Built-in Features, Ceiling Fan(s), Ceramic Tiles, Shower Over Tub
- Walk-In Closet: Hardwood, Built-in Features, Ceiling Fan(s), Ceramic Tiles, Shower Over Tub
- 1 Full Bathroom
- Double Vanity
- Hardwood
Basement
- Basement Fills Entire Space Under The House
- Walk-Up Access
- Laundry in Basement
Schools
- Sm Northwest High School
Additional Features
- Enclosed patio or porch
- Corner Lot
- City Lot
- Central Heating and Cooling System
Community Details
- Halvira Heights Subdivision
Listing and Financial Details
- Assessor Parcel Number QF241210-3068
Ownership History
Purchase Details
Home Financials for this Owner
Home Financials are based on the most recent Mortgage that was taken out on this home.Purchase Details
Home Financials for this Owner
Home Financials are based on the most recent Mortgage that was taken out on this home.Purchase Details
Similar Home in Shawnee, KS
Home Values in the Area
Average Home Value in this Area
Purchase History
| Date | Type | Sale Price | Title Company |
|---|---|---|---|
| Warranty Deed | -- | Thomson Affinity Title Llc | |
| Warranty Deed | -- | Platinum Title Llc | |
| Quit Claim Deed | -- | Chicago Title Insurance Co |
Mortgage History
| Date | Status | Loan Amount | Loan Type |
|---|---|---|---|
| Open | $228,000 | New Conventional | |
| Previous Owner | $115,000 | New Conventional | |
| Previous Owner | $85,000 | New Conventional | |
| Previous Owner | $35,000 | New Conventional | |
| Previous Owner | $120,265 | FHA | |
| Previous Owner | $122,000 | New Conventional |
Property History
| Date | Event | Price | Change | Sq Ft Price |
|---|---|---|---|---|
| 04/30/2021 04/30/21 | Sold | -- | -- | -- |
| 03/27/2021 03/27/21 | Pending | -- | -- | -- |
| 03/26/2021 03/26/21 | For Sale | $235,000 | +56.7% | $111 / Sq Ft |
| 05/26/2015 05/26/15 | Sold | -- | -- | -- |
| 04/03/2015 04/03/15 | Pending | -- | -- | -- |
| 02/25/2015 02/25/15 | For Sale | $150,000 | -- | $158 / Sq Ft |
Tax History Compared to Growth
Tax History
| Year | Tax Paid | Tax Assessment Tax Assessment Total Assessment is a certain percentage of the fair market value that is determined by local assessors to be the total taxable value of land and additions on the property. | Land | Improvement |
|---|---|---|---|---|
| 2024 | $3,226 | $30,705 | $5,446 | $25,259 |
| 2023 | $3,039 | $28,405 | $5,446 | $22,959 |
| 2022 | $2,965 | $27,600 | $4,944 | $22,656 |
| 2021 | $2,965 | $21,689 | $4,295 | $17,394 |
| 2020 | $2,248 | $19,263 | $3,910 | $15,353 |
| 2019 | $2,111 | $18,067 | $3,263 | $14,804 |
| 2018 | $2,369 | $20,229 | $2,950 | $17,279 |
| 2017 | $2,216 | $18,619 | $2,950 | $15,669 |
| 2016 | $2,019 | $16,733 | $2,950 | $13,783 |
| 2015 | $1,858 | $16,077 | $2,568 | $13,509 |
| 2013 | -- | $15,065 | $2,568 | $12,497 |
Agents Affiliated with this Home
-
A
Seller's Agent in 2021
Angie Jackson
First Realty Group
(913) 244-1471
1 in this area
27 Total Sales
-
J
Buyer's Agent in 2021
Jennifer Warner
Keller Williams Platinum Prtnr
(816) 525-7000
3 in this area
23 Total Sales
-

Seller's Agent in 2015
Erik Collier
Traditions Real Estate LLC
(913) 481-1987
4 in this area
95 Total Sales
-
H
Buyer's Agent in 2015
Helen Lockey
Kansas City Regional Homes Inc
Map
Source: Heartland MLS
MLS Number: 1924002
APN: QF241210-3068
- 5834 Caenen St
- 6024 Quivira Rd
- 11017 W 55th Terrace
- 11307 W 60th St
- 11325 W 54th St
- 11021 W 55th Terrace
- 11002 W 55th Terrace
- 13126 W 52nd Terrace
- 13134 W 52nd Terrace
- 13130 W 52nd Terrace
- 10907 Sharon Ln
- 5918 W Richards Dr
- 12116 W 63rd Terrace
- 5421 Bluejacket St
- 13204 W 55th Terrace
- 4908 Noland Rd
- 6517 Halsey St
- 8013 Payne St
- 13123 W 54th Terrace
- 11965 W 66th St
