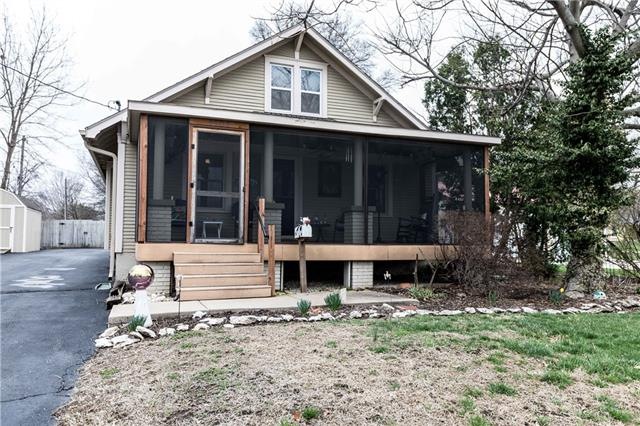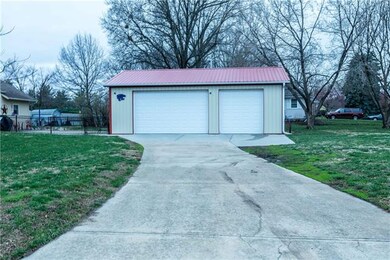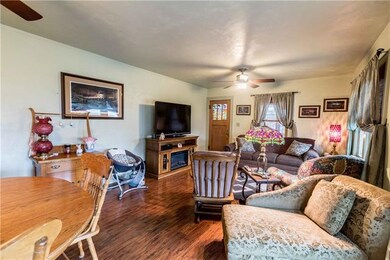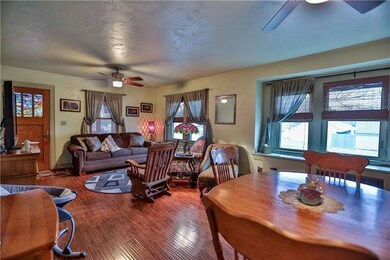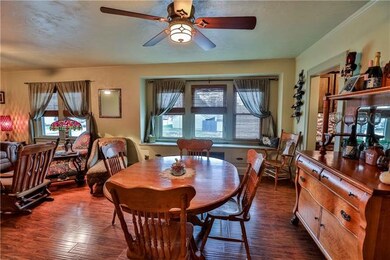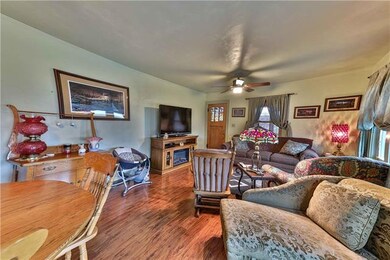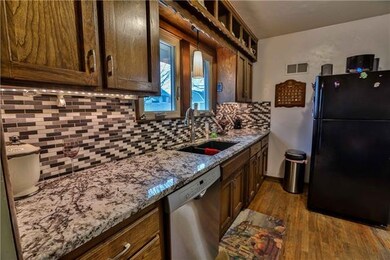
5806 Quivira Rd Shawnee, KS 66216
Highlights
- 23,522 Sq Ft lot
- Craftsman Architecture
- Wood Flooring
- Ray Marsh Elementary School Rated A
- Vaulted Ceiling
- 5-minute walk to Herman Laird Park
About This Home
As of April 2021Don't Miss This Classic, Craftsman Bungalow / Ranch in walking distance to Old Town Shawnee.
There is Room For Four Cars!! The Heated 3 Car, 36 x 26 Detached Garage on the Large, Half Acre, Corner lot has you covered: Cars, Work Shop, Toys, Boat or Just for Fun. Wow, there is a Main Level Laundry/Office/Mudroom. You'll Love the Comfy Updated, Screened In Front Porch. Updated Kitchen with Granite, new appliances & tile backsplash. Shining Hardwoods, Gleaming Wood Doors, Authentic Hardware, Stained Glass in the front door. New in past 5 yrs: HVAC, Windows, Garage, Insulation, Black Metal Fence, Stove, Dishwasher, Microwave, Sink, Faucet, Disposal, Professionally Installed tile. Possible 3rd bdrm. in upper level: Newly insulated w/Newer Windows, you can easily finish, add closet &/or bath. This home Boasts Storage Galore with Attached 1 car gar, Shed and 2 attic areas. Roof approx. 8yrs Old. .
Nothing to do but Move In and Enjoy!
Last Agent to Sell the Property
First Realty Group License #SP00237079 Listed on: 03/26/2021
Home Details
Home Type
- Single Family
Est. Annual Taxes
- $2,248
Year Built
- Built in 1935
Lot Details
- 0.54 Acre Lot
- Aluminum or Metal Fence
- Corner Lot
- Paved or Partially Paved Lot
Parking
- 4 Car Garage
Home Design
- Craftsman Architecture
- Traditional Architecture
- Bungalow
- Composition Roof
- Lap Siding
Interior Spaces
- Wet Bar: Ceramic Tiles, Hardwood, Granite Counters, Built-in Features, Ceiling Fan(s), Shower Over Tub
- Built-In Features: Ceramic Tiles, Hardwood, Granite Counters, Built-in Features, Ceiling Fan(s), Shower Over Tub
- Vaulted Ceiling
- Ceiling Fan: Ceramic Tiles, Hardwood, Granite Counters, Built-in Features, Ceiling Fan(s), Shower Over Tub
- Skylights
- Fireplace
- Thermal Windows
- Shades
- Plantation Shutters
- Drapes & Rods
- Combination Dining and Living Room
Kitchen
- Electric Oven or Range
- Dishwasher
- Granite Countertops
- Laminate Countertops
- Wood Stained Kitchen Cabinets
- Disposal
Flooring
- Wood
- Wall to Wall Carpet
- Linoleum
- Laminate
- Stone
- Ceramic Tile
- Luxury Vinyl Plank Tile
- Luxury Vinyl Tile
Bedrooms and Bathrooms
- 2 Bedrooms
- Cedar Closet: Ceramic Tiles, Hardwood, Granite Counters, Built-in Features, Ceiling Fan(s), Shower Over Tub
- Walk-In Closet: Ceramic Tiles, Hardwood, Granite Counters, Built-in Features, Ceiling Fan(s), Shower Over Tub
- 1 Full Bathroom
- Double Vanity
- Ceramic Tiles
Laundry
- Laundry on main level
- Washer
Basement
- Basement Fills Entire Space Under The House
- Walk-Up Access
- Laundry in Basement
Schools
- Ray Marsh Elementary School
- Sm Northwest High School
Additional Features
- Enclosed patio or porch
- City Lot
- Central Heating and Cooling System
Community Details
- No Home Owners Association
- Halvira Heights Subdivision
Listing and Financial Details
- Assessor Parcel Number QF241210-3068
Ownership History
Purchase Details
Home Financials for this Owner
Home Financials are based on the most recent Mortgage that was taken out on this home.Purchase Details
Home Financials for this Owner
Home Financials are based on the most recent Mortgage that was taken out on this home.Purchase Details
Similar Homes in Shawnee, KS
Home Values in the Area
Average Home Value in this Area
Purchase History
| Date | Type | Sale Price | Title Company |
|---|---|---|---|
| Warranty Deed | -- | Thomson Affinity Title Llc | |
| Warranty Deed | -- | Platinum Title Llc | |
| Quit Claim Deed | -- | Chicago Title Insurance Co |
Mortgage History
| Date | Status | Loan Amount | Loan Type |
|---|---|---|---|
| Open | $228,000 | New Conventional | |
| Previous Owner | $115,000 | New Conventional | |
| Previous Owner | $85,000 | New Conventional | |
| Previous Owner | $35,000 | New Conventional | |
| Previous Owner | $120,265 | FHA | |
| Previous Owner | $122,000 | New Conventional |
Property History
| Date | Event | Price | Change | Sq Ft Price |
|---|---|---|---|---|
| 04/30/2021 04/30/21 | Sold | -- | -- | -- |
| 03/27/2021 03/27/21 | Pending | -- | -- | -- |
| 03/26/2021 03/26/21 | For Sale | $235,000 | +56.7% | $111 / Sq Ft |
| 05/26/2015 05/26/15 | Sold | -- | -- | -- |
| 04/03/2015 04/03/15 | Pending | -- | -- | -- |
| 02/25/2015 02/25/15 | For Sale | $150,000 | -- | $158 / Sq Ft |
Tax History Compared to Growth
Tax History
| Year | Tax Paid | Tax Assessment Tax Assessment Total Assessment is a certain percentage of the fair market value that is determined by local assessors to be the total taxable value of land and additions on the property. | Land | Improvement |
|---|---|---|---|---|
| 2024 | $3,226 | $30,705 | $5,446 | $25,259 |
| 2023 | $3,039 | $28,405 | $5,446 | $22,959 |
| 2022 | $2,965 | $27,600 | $4,944 | $22,656 |
| 2021 | $2,965 | $21,689 | $4,295 | $17,394 |
| 2020 | $2,248 | $19,263 | $3,910 | $15,353 |
| 2019 | $2,111 | $18,067 | $3,263 | $14,804 |
| 2018 | $2,369 | $20,229 | $2,950 | $17,279 |
| 2017 | $2,216 | $18,619 | $2,950 | $15,669 |
| 2016 | $2,019 | $16,733 | $2,950 | $13,783 |
| 2015 | $1,858 | $16,077 | $2,568 | $13,509 |
| 2013 | -- | $15,065 | $2,568 | $12,497 |
Agents Affiliated with this Home
-
Angie Jackson
A
Seller's Agent in 2021
Angie Jackson
First Realty Group
(913) 244-1471
1 in this area
28 Total Sales
-
Jennifer Warner
J
Buyer's Agent in 2021
Jennifer Warner
Keller Williams Platinum Prtnr
(816) 525-7000
3 in this area
23 Total Sales
-
Erik Collier

Seller's Agent in 2015
Erik Collier
Traditions Real Estate LLC
(913) 481-1987
4 in this area
95 Total Sales
-
H
Buyer's Agent in 2015
Helen Lockey
Kansas City Regional Homes Inc
Map
Source: Heartland MLS
MLS Number: 2311697
APN: QF241210-3068
- 6024 Quivira Rd
- 5603 Cody St
- 11017 W 55th Terrace
- 11307 W 60th St
- 5425 Quivira Rd
- 11325 W 54th St
- 11021 W 55th Terrace
- 11002 W 55th Terrace
- 13126 W 52nd Terrace
- 13134 W 52nd Terrace
- 13130 W 52nd Terrace
- 5918 W Richards Dr
- 5421 Bluejacket St
- 4908 Noland Rd
- 6517 Halsey St
- 11965 W 66th St
- 6541 Halsey St
- 13123 W 54th Terrace
- 11917 W 66th St
- 13400 W 61st Terrace
