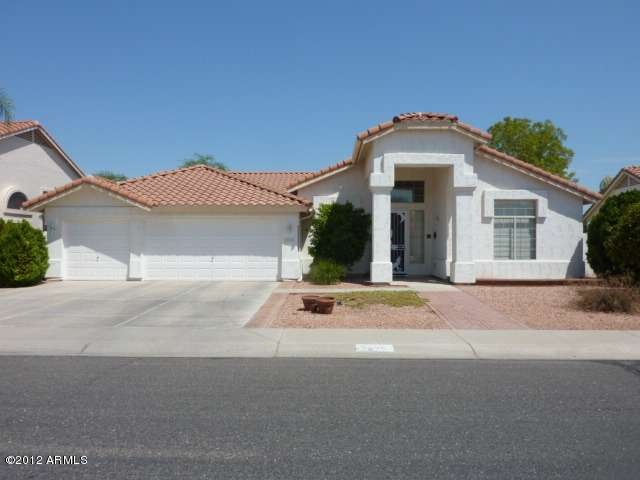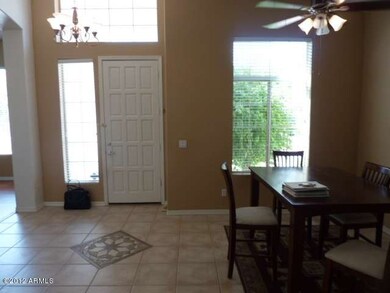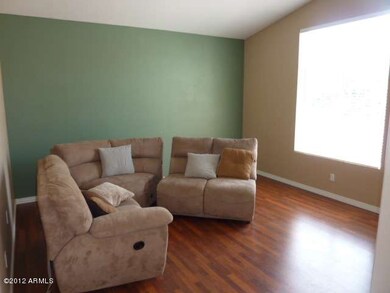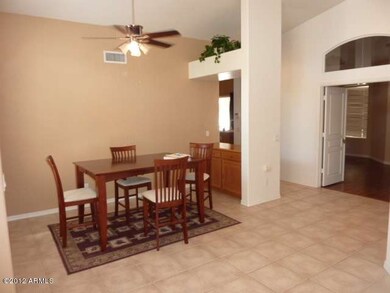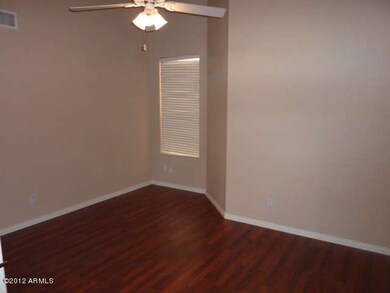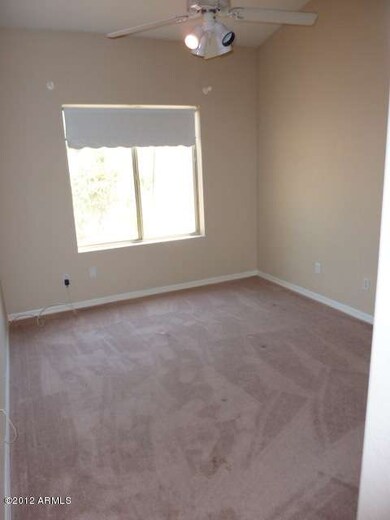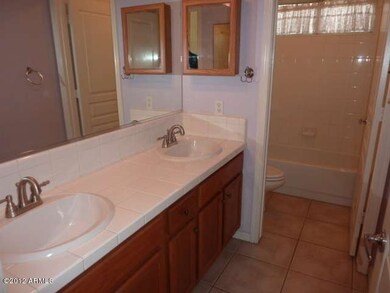
5806 W Wethersfield Dr Glendale, AZ 85304
Estimated Value: $563,743
Highlights
- Play Pool
- Vaulted Ceiling
- Eat-In Kitchen
- Ironwood High School Rated A-
- Covered patio or porch
- Dual Vanity Sinks in Primary Bathroom
About This Home
As of September 2012Magnificent Marshall Ranch Beauty w/3 BR + Den, Formal Living, Dining, Family Room, Play Pool, Eat-In Kitchen & 3-car Garage on a HUGE 10,398 SF Lot*Lovingly Maintained & Totally Move-In-Ready*Spacious Kitchen opens to Family Rm & includes Island, Pantry, Built-In Micro, Bay Window, Eat-In Nook & Built-In Desk*Generous Master with separate exit to Covered Patio*Master Bath w/Sep. Garden Tub & Shower, Dbl Sinks, Raised Vanity & Roomy W/I Closet*Ample Room Sizes*Dbl Sinks & Tiled C-tops in 2nd Full Bath*Cherry Wood Laminate Floors, Neutral Carpet & Tile*Gorgeous Plantation Shutters*Expansive Vaulted Ceilings*Calming Private Backyard w/Ext'd Covered Patio, Vegetable Garden, Play Pool w/Cartridge Filter System*Citrus Trees*Hook-ups for Gas Stove & Dryer*Security Doors*Garage Cabinets*HURRY!
Home Details
Home Type
- Single Family
Est. Annual Taxes
- $1,460
Year Built
- Built in 1996
Lot Details
- 10,398 Sq Ft Lot
- Desert faces the front of the property
- Block Wall Fence
- Front and Back Yard Sprinklers
- Grass Covered Lot
HOA Fees
- Property has a Home Owners Association
Parking
- 3 Car Garage
- Garage Door Opener
Home Design
- Wood Frame Construction
- Tile Roof
- Stucco
Interior Spaces
- 2,325 Sq Ft Home
- 1-Story Property
- Vaulted Ceiling
- Ceiling Fan
- Solar Screens
- Security System Owned
Kitchen
- Eat-In Kitchen
- Breakfast Bar
- Built-In Microwave
- Dishwasher
- Kitchen Island
Flooring
- Carpet
- Laminate
- Tile
Bedrooms and Bathrooms
- 3 Bedrooms
- Walk-In Closet
- Primary Bathroom is a Full Bathroom
- 2 Bathrooms
- Dual Vanity Sinks in Primary Bathroom
- Bathtub With Separate Shower Stall
Laundry
- Laundry in unit
- Washer and Dryer Hookup
Accessible Home Design
- No Interior Steps
Outdoor Features
- Play Pool
- Covered patio or porch
Schools
- Marshall Ranch Elementary School
- Ironwood High School
Utilities
- Refrigerated Cooling System
- Zoned Heating
- Heating System Uses Natural Gas
- High Speed Internet
- Cable TV Available
Community Details
- Cornerstone Props Association, Phone Number (602) 433-0331
- Built by Maracay Homes
- Mission Groves 3 At Marshall Ranch Subdivision, Santa Rosa Floorplan
Listing and Financial Details
- Tax Lot 187
- Assessor Parcel Number 200-39-492
Ownership History
Purchase Details
Home Financials for this Owner
Home Financials are based on the most recent Mortgage that was taken out on this home.Purchase Details
Home Financials for this Owner
Home Financials are based on the most recent Mortgage that was taken out on this home.Purchase Details
Purchase Details
Home Financials for this Owner
Home Financials are based on the most recent Mortgage that was taken out on this home.Purchase Details
Home Financials for this Owner
Home Financials are based on the most recent Mortgage that was taken out on this home.Similar Homes in the area
Home Values in the Area
Average Home Value in this Area
Purchase History
| Date | Buyer | Sale Price | Title Company |
|---|---|---|---|
| Mahfoodh Ammar | $200,000 | Fidelity National Title Agen | |
| Bankston Dave | $385,000 | Capital Title Agency Inc | |
| Nicol James M | -- | -- | |
| Nicol James M | $180,112 | Security Title | |
| Maracay Homes Arizona I Llc | -- | Security Title |
Mortgage History
| Date | Status | Borrower | Loan Amount |
|---|---|---|---|
| Open | Mahfoodh Ammar M | $100,000 | |
| Previous Owner | Bankston Dave | $346,500 | |
| Previous Owner | Nicol James | $25,000 | |
| Previous Owner | Nicol Carrie | $163,000 | |
| Previous Owner | Nicol James M | $162,100 |
Property History
| Date | Event | Price | Change | Sq Ft Price |
|---|---|---|---|---|
| 09/13/2012 09/13/12 | Sold | $200,000 | 0.0% | $86 / Sq Ft |
| 08/18/2012 08/18/12 | Pending | -- | -- | -- |
| 08/14/2012 08/14/12 | For Sale | $200,000 | -- | $86 / Sq Ft |
Tax History Compared to Growth
Tax History
| Year | Tax Paid | Tax Assessment Tax Assessment Total Assessment is a certain percentage of the fair market value that is determined by local assessors to be the total taxable value of land and additions on the property. | Land | Improvement |
|---|---|---|---|---|
| 2025 | $2,325 | $25,718 | -- | -- |
| 2024 | $2,386 | $24,494 | -- | -- |
| 2023 | $2,386 | $40,730 | $8,140 | $32,590 |
| 2022 | $2,363 | $30,100 | $6,020 | $24,080 |
| 2021 | $2,481 | $28,670 | $5,730 | $22,940 |
| 2020 | $2,509 | $27,020 | $5,400 | $21,620 |
| 2019 | $2,443 | $27,710 | $5,540 | $22,170 |
| 2018 | $2,390 | $26,160 | $5,230 | $20,930 |
| 2017 | $2,396 | $22,430 | $4,480 | $17,950 |
| 2016 | $2,376 | $21,580 | $4,310 | $17,270 |
| 2015 | $1,924 | $21,770 | $4,350 | $17,420 |
Agents Affiliated with this Home
-
Frank Russo

Seller's Agent in 2012
Frank Russo
RE/MAX
(602) 739-2727
10 Total Sales
-
James Lombardi

Seller Co-Listing Agent in 2012
James Lombardi
RE/MAX
(602) 796-3840
149 Total Sales
-
Edward Shalabi

Buyer's Agent in 2012
Edward Shalabi
Venture REI, LLC
(602) 299-1803
66 Total Sales
Map
Source: Arizona Regional Multiple Listing Service (ARMLS)
MLS Number: 4803631
APN: 200-39-492
- 5851 W Charter Oak Rd
- 5582 W Aster Dr
- 5754 W Larkspur Dr
- 5517 W Aster Dr
- 5731 W Aster Dr
- 5932 W Poinsettia Dr
- 11840 N 59th Ln
- 12748 N 57th Dr
- 5702 W Windrose Dr
- 5428 W Wethersfield Dr
- 5801 W Cortez St
- 12407 N 54th Ave
- 5731 W Lupine Ave
- 6128 W Columbine Dr
- 5344 W Desert Hills Dr
- 5322 W Wethersfield Dr
- 6101 W Sunnyside Dr
- 5325 W Desert Hills Dr
- 11401 N 58th Ave
- 12405 N 53rd Dr
- 5806 W Wethersfield Dr
- 5812 W Wethersfield Dr
- 5800 W Wethersfield Dr
- 5809 W Charter Oak Rd
- 5815 W Charter Oak Rd
- 5818 W Wethersfield Dr
- 5803 W Charter Oak Rd
- 5794 W Wethersfield Dr
- 5801 W Wethersfield Dr
- 5821 W Charter Oak Rd
- 5807 W Wethersfield Dr
- 5813 W Wethersfield Dr
- 5795 W Wethersfield Dr
- 12324 N 57th Dr
- 5788 W Wethersfield Dr
- 5819 W Wethersfield Dr
- 5789 W Wethersfield Dr
- 12329 N 58th Ave
- 12330 N 57th Dr
