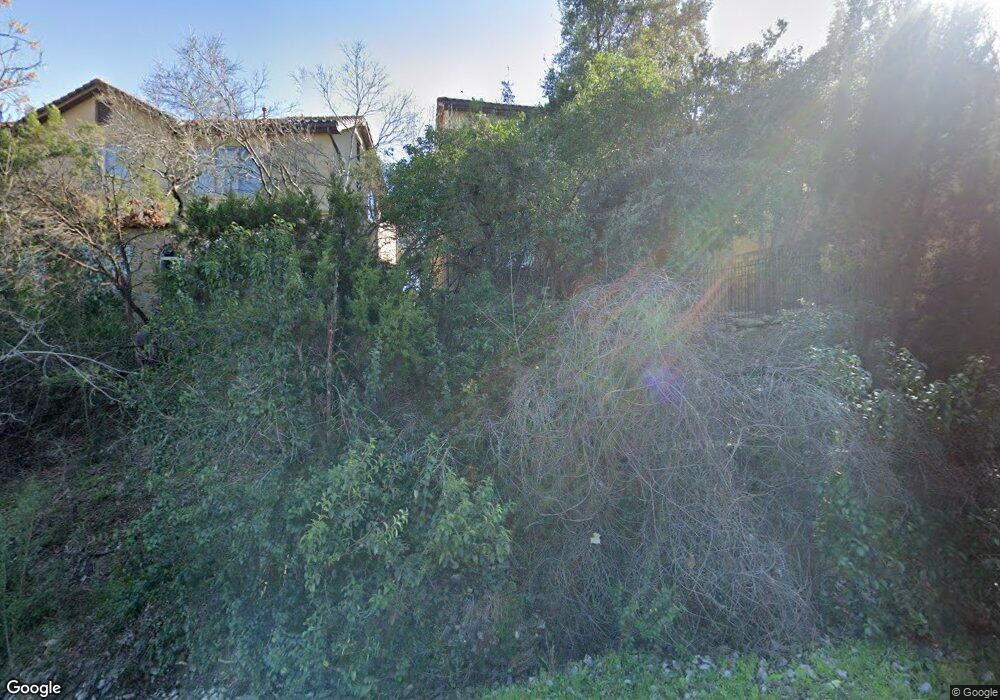5807 City Park Rd Unit 14 Austin, TX 78730
Shepherd Mountain NeighborhoodEstimated Value: $1,126,783 - $1,417,000
4
Beds
5
Baths
3,206
Sq Ft
$377/Sq Ft
Est. Value
About This Home
This home is located at 5807 City Park Rd Unit 14, Austin, TX 78730 and is currently estimated at $1,209,696, approximately $377 per square foot. 5807 City Park Rd Unit 14 is a home located in Travis County with nearby schools including Highland Park Elementary School, Lamar Middle School, and McCallum High School.
Ownership History
Date
Name
Owned For
Owner Type
Purchase Details
Closed on
May 18, 2017
Sold by
Sadasivan Raghu Raman
Bought by
Laplaca Pam
Current Estimated Value
Home Financials for this Owner
Home Financials are based on the most recent Mortgage that was taken out on this home.
Original Mortgage
$329,000
Outstanding Balance
$273,454
Interest Rate
4.08%
Mortgage Type
New Conventional
Estimated Equity
$936,242
Purchase Details
Closed on
Jun 2, 2016
Sold by
Coldwater Development Ltd
Bought by
Laplaca Pamela Marie and Sadasivan Raghu Raman
Home Financials for this Owner
Home Financials are based on the most recent Mortgage that was taken out on this home.
Original Mortgage
$329,000
Interest Rate
3.66%
Mortgage Type
New Conventional
Create a Home Valuation Report for This Property
The Home Valuation Report is an in-depth analysis detailing your home's value as well as a comparison with similar homes in the area
Home Values in the Area
Average Home Value in this Area
Purchase History
| Date | Buyer | Sale Price | Title Company |
|---|---|---|---|
| Laplaca Pam | -- | None Available | |
| Laplaca Pamela Marie | -- | None Available |
Source: Public Records
Mortgage History
| Date | Status | Borrower | Loan Amount |
|---|---|---|---|
| Open | Laplaca Pam | $329,000 | |
| Previous Owner | Laplaca Pamela Marie | $329,000 |
Source: Public Records
Tax History Compared to Growth
Tax History
| Year | Tax Paid | Tax Assessment Tax Assessment Total Assessment is a certain percentage of the fair market value that is determined by local assessors to be the total taxable value of land and additions on the property. | Land | Improvement |
|---|---|---|---|---|
| 2025 | $17,978 | $1,049,399 | $248,410 | $800,989 |
| 2024 | $17,978 | $1,054,636 | -- | -- |
| 2023 | $17,978 | $958,760 | $0 | $0 |
| 2022 | $17,213 | $871,600 | $0 | $0 |
| 2021 | $17,247 | $792,364 | $248,410 | $543,954 |
| 2020 | $16,481 | $768,373 | $248,410 | $534,590 |
| 2018 | $14,059 | $635,019 | $124,205 | $510,814 |
| 2017 | $14,162 | $635,019 | $124,205 | $510,814 |
| 2016 | $14,162 | $635,019 | $124,205 | $510,814 |
| 2015 | $16,236 | $629,748 | $106,609 | $523,139 |
| 2014 | $16,236 | $682,235 | $106,609 | $575,626 |
Source: Public Records
Map
Nearby Homes
- 6801 Finklea Cove
- 6607 W Courtyard Dr
- 6505 W Courtyard Dr
- 5525 City Park Rd
- 6300 Fern Spring Cove
- 6000 Shepherd Mountain Cove Unit 1805
- 6000 Shepherd Mountain Cove Unit 107
- 6000 Shepherd Mountain Cove Unit 2103
- 6000 Shepherd Mountain Cove Unit 503
- 6000 Shepherd Mountain Cove Unit 1904
- 6000 Shepherd Mountain Cove Unit 613
- 6000 Shepherd Mountain Cove Unit 915
- 6000 Shepherd Mountain Cove Unit 2202
- 6000 Shepherd Mountain Cove Unit 302
- 6000 Shepherd Mountain Cove Unit 1917
- 6000 Shepherd Mountain Cove Unit 807
- 6000 Shepherd Mountain Cove Unit 1202
- 6000 Shepherd Mountain Cove Unit 1413
- 6507 Bridge Point Pkwy Unit LVS Gardenia 2B
- 6507 Bridge Point Pkwy Unit Lot 7
- 5807 City Park Rd Unit 5
- 5807 City Park Rd Unit 9
- 5807 City Park Rd Unit 3
- 5807 City Park Rd Unit 8
- 5807 City Park Rd Unit 13
- 5807 City Park Rd Unit 12
- 5807 City Park Rd Unit 11
- 5807 City Park Rd Unit 7
- 5807 City Park Rd Unit 4
- 5807 City Park Rd
- 5807 City Park Rd Unit 1
- 5807 City Park Rd Unit 2
- 6900 Finklea Cove
- 6820 Finklea Cove
- 6901 Finklea Cove
- 6942 W Courtyard Dr
- 6819 Finklea Cove
- 6816 Finklea Cove
- 6817 Finklea Cove
- 5806 Kaelan Cove
